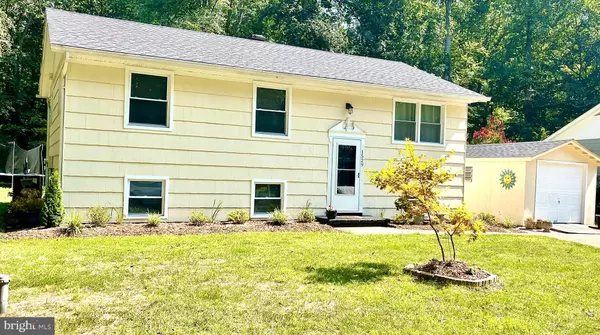$455,000
$460,000
1.1%For more information regarding the value of a property, please contact us for a free consultation.
1529 PATUXENT MANOR RD Davidsonville, MD 21035
4 Beds
2 Baths
1,729 SqFt
Key Details
Sold Price $455,000
Property Type Single Family Home
Sub Type Detached
Listing Status Sold
Purchase Type For Sale
Square Footage 1,729 sqft
Price per Sqft $263
Subdivision Riverwood
MLS Listing ID MDAA2002744
Sold Date 09/13/21
Style Split Foyer
Bedrooms 4
Full Baths 2
HOA Y/N N
Abv Grd Liv Area 988
Originating Board BRIGHT
Year Built 1971
Annual Tax Amount $3,843
Tax Year 2020
Lot Size 0.419 Acres
Acres 0.42
Property Description
UNDER $500,000 in Davidsonville with more updates than can be mentioned here. PRICED TO SELL! This home sits on an almost half acre lot that backs to trees. It features 4 bedrooms and 2 full baths. You will find the main level to house 3 bedrooms and one bath. The updated bath has dual entry from the hall and the largest bedroom. The family room is sizable. The wall between the family room and kitchen was removed making it an open transition from living to dining/kitchen. The kitchen area is light filled and has french doors leading to the large deck. The updated kitchen features stainless steel appliances, granite countertops and stylish backsplash. The lower level bedroom was converted into a huge master bedroom with walk in closet. The rec room is well sized for multiple uses. You will find an updated bath as well as a laundry area on the lower level. Updates include: Roof (2018), Windows (2018), HVAC (2018), HWH (2018), Electrical Panel (2018), Deck (2018) Laminate and carpet (2018), Kitchen (2018), Baths (2018), W/D (2018), Water Softener System (2018), Water Chemical Injector System (2018) and Recessed Lighting (2018) . Newer updates include front and rear doors, ceiling fans, well cap, new baffle in septic, attic reinsulated and electrical wiring updated. Commuters dream with easy access to Rt 50 and shopping.
Location
State MD
County Anne Arundel
Zoning R5
Rooms
Basement Fully Finished
Main Level Bedrooms 3
Interior
Interior Features Carpet, Ceiling Fan(s), Combination Kitchen/Dining, Recessed Lighting, Walk-in Closet(s), Wood Floors
Hot Water Electric
Heating Forced Air
Cooling Central A/C
Equipment Built-In Microwave, Dishwasher, Dryer, Stainless Steel Appliances, Stove, Refrigerator, Washer
Appliance Built-In Microwave, Dishwasher, Dryer, Stainless Steel Appliances, Stove, Refrigerator, Washer
Heat Source Electric
Exterior
Water Access N
View Trees/Woods
Accessibility None
Garage N
Building
Lot Description Backs to Trees
Story 2
Sewer Community Septic Tank, Private Septic Tank
Water Well
Architectural Style Split Foyer
Level or Stories 2
Additional Building Above Grade, Below Grade
New Construction N
Schools
Elementary Schools Davidsonville
Middle Schools Central
High Schools South River
School District Anne Arundel County Public Schools
Others
Senior Community No
Tax ID 020160005264108
Ownership Fee Simple
SqFt Source Assessor
Special Listing Condition Standard
Read Less
Want to know what your home might be worth? Contact us for a FREE valuation!

Our team is ready to help you sell your home for the highest possible price ASAP

Bought with Ashlee Goerdt • Exit Landmark Realty





