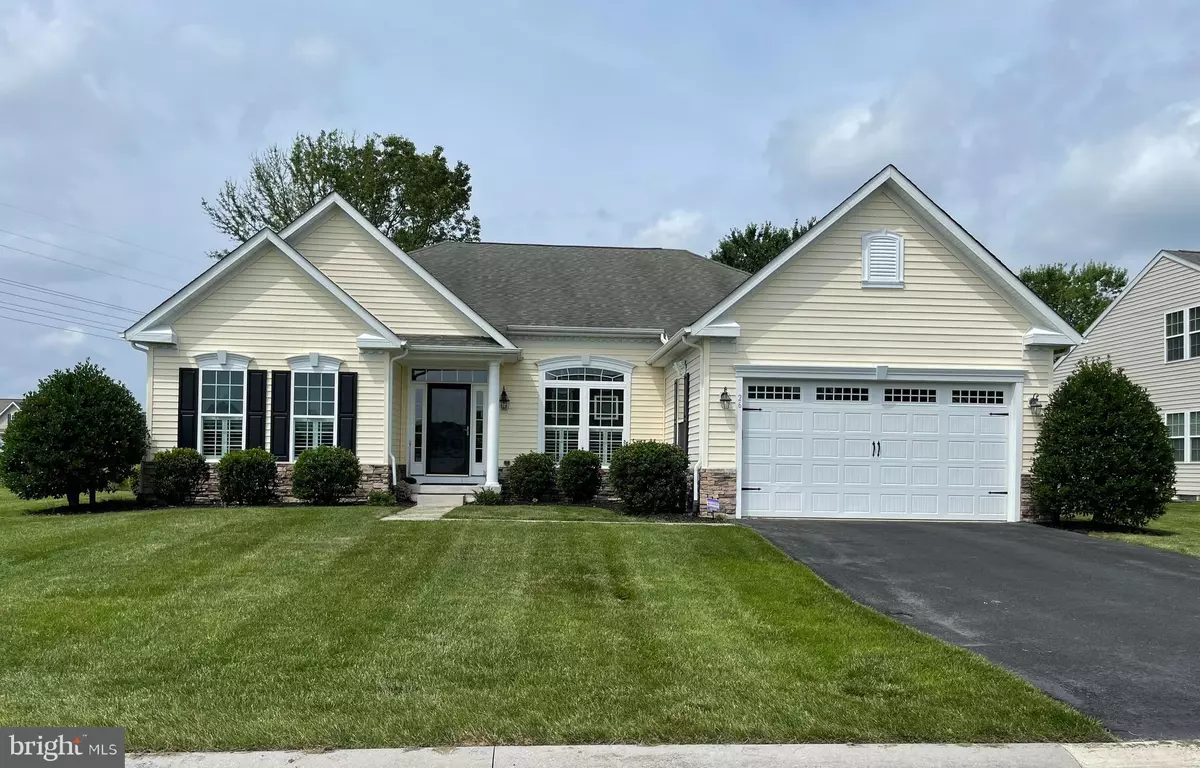$575,000
$599,000
4.0%For more information regarding the value of a property, please contact us for a free consultation.
26 FAIRWAY DR Ocean View, DE 19970
3 Beds
3 Baths
2,722 SqFt
Key Details
Sold Price $575,000
Property Type Single Family Home
Sub Type Detached
Listing Status Sold
Purchase Type For Sale
Square Footage 2,722 sqft
Price per Sqft $211
Subdivision Fairway Village
MLS Listing ID DESU2001944
Sold Date 09/23/21
Style Coastal,Ranch/Rambler,Traditional
Bedrooms 3
Full Baths 2
Half Baths 1
HOA Fees $119/qua
HOA Y/N Y
Abv Grd Liv Area 2,722
Originating Board BRIGHT
Year Built 2010
Annual Tax Amount $2,195
Tax Year 2020
Lot Size 9,583 Sqft
Acres 0.22
Lot Dimensions 80.00 x 120.00
Property Description
Absolutely Immaculate beautiful home being offered in Ocean View. Come enjoy what life has to offer at the Delaware beach area. A tasteful open concept has all you would need to transfer from city life to beach life. A 3 bedroom, office(could be a 4th) 2.5 bath formal dining(flex area), sunroom, screen porch all over looking a a pond. This home offers peaceful living at its finest. Builder touches include, tray ceilings, primary bath area, soaring ceiling and gas fire place.
Location
State DE
County Sussex
Area Baltimore Hundred (31001)
Zoning TN
Rooms
Basement Other
Main Level Bedrooms 3
Interior
Hot Water Electric
Heating Forced Air
Cooling Central A/C
Fireplaces Number 1
Heat Source Electric
Exterior
Parking Features Garage Door Opener
Garage Spaces 2.0
Water Access N
Accessibility 32\"+ wide Doors
Attached Garage 2
Total Parking Spaces 2
Garage Y
Building
Story 1
Sewer Public Sewer
Water Public
Architectural Style Coastal, Ranch/Rambler, Traditional
Level or Stories 1
Additional Building Above Grade, Below Grade
New Construction N
Schools
School District Indian River
Others
Senior Community No
Tax ID 134-16.00-1989.00
Ownership Fee Simple
SqFt Source Assessor
Special Listing Condition Standard
Read Less
Want to know what your home might be worth? Contact us for a FREE valuation!

Our team is ready to help you sell your home for the highest possible price ASAP

Bought with DAVID MCCARTHY • Dave McCarthy & Associates, Inc.





