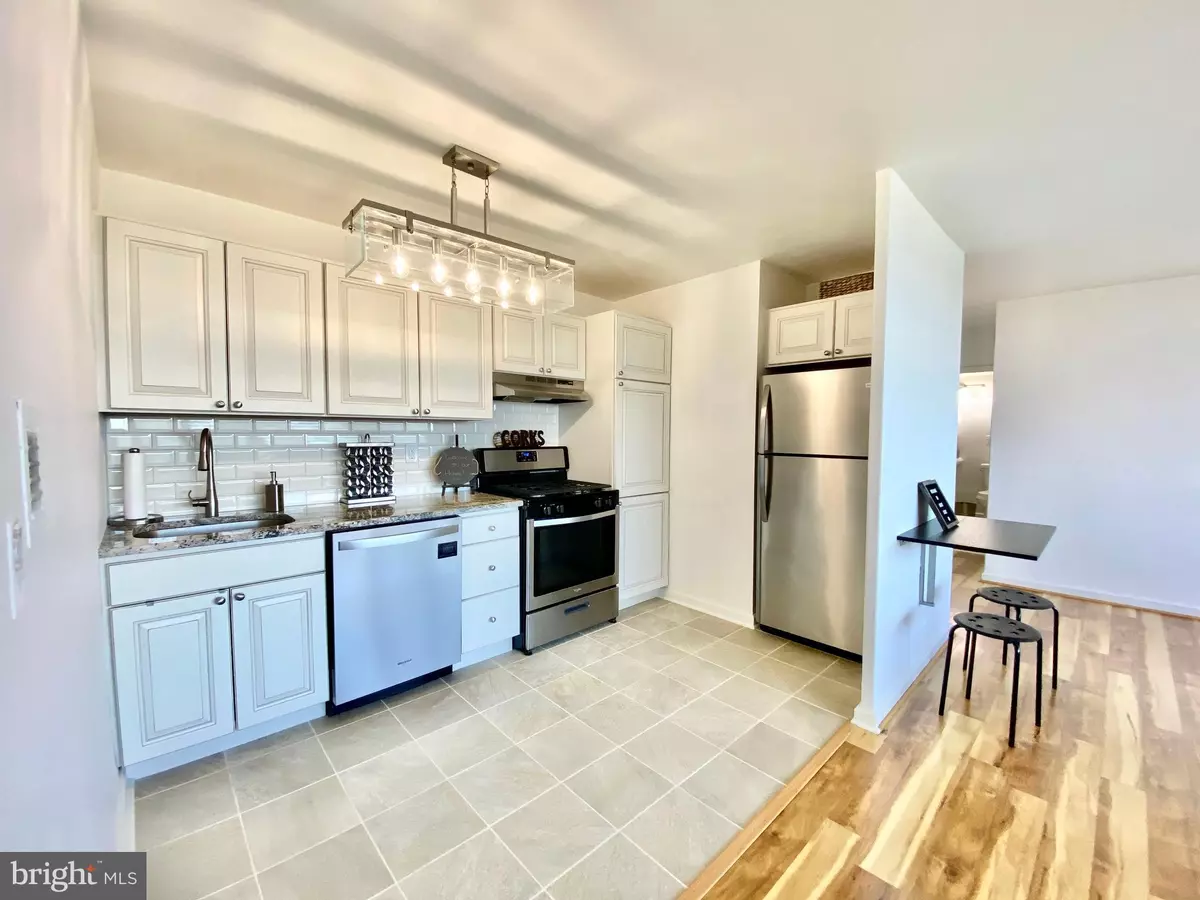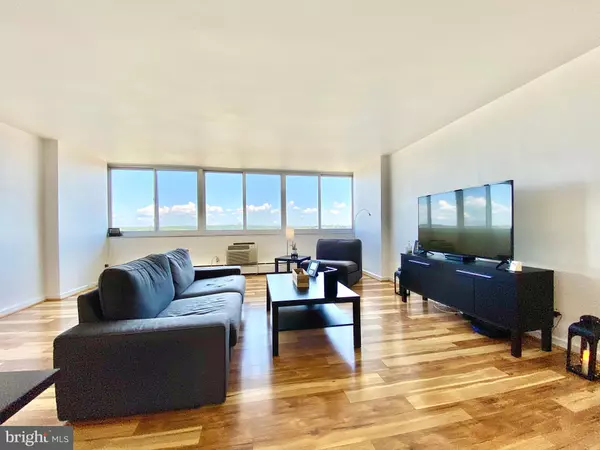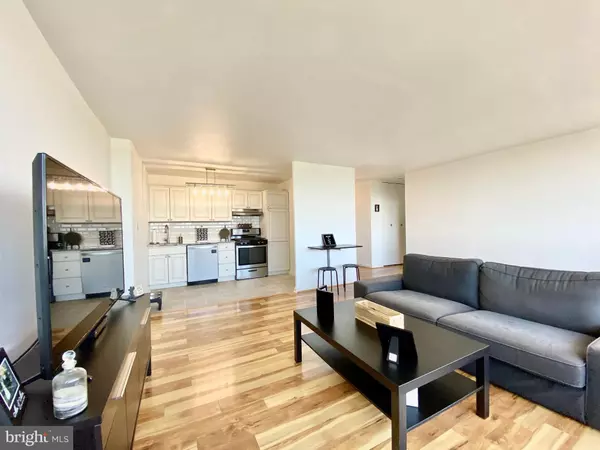$95,000
$99,999
5.0%For more information regarding the value of a property, please contact us for a free consultation.
1401-UNIT PENNSYLVANIA AVE #1502 Wilmington, DE 19806
1 Bed
1 Bath
865 SqFt
Key Details
Sold Price $95,000
Property Type Condo
Sub Type Condo/Co-op
Listing Status Sold
Purchase Type For Sale
Square Footage 865 sqft
Price per Sqft $109
Subdivision Trolley Square
MLS Listing ID DENC507542
Sold Date 09/20/20
Style Unit/Flat,Contemporary
Bedrooms 1
Full Baths 1
Condo Fees $486/mo
HOA Y/N N
Abv Grd Liv Area 845
Originating Board BRIGHT
Year Built 1960
Annual Tax Amount $2,433
Tax Year 2020
Lot Dimensions 0.00 x 0.00
Property Description
True convenience in the heart of Trolley Square! Full renovated down to the studs essentially! Brand new Kitchen, Flooring, Bathroom, etc. Move in and do nothing!! --- View at https://www.youtube.com/watch?v=9nB3dcZ2n8A --- Once you buy this, you don't have to worry about anything!! All your basic needs are covered in the monthly fee (One garage spot, electric, heat, ac, water, basic cable, 24 hour front desk, etc. Leave your "worry free" condo and go for a walk in Trolley Square...or the Park...or a stroll down by the river. Location, Location, Location. All this for under 100k! Additionally, the unit itself was renovated from top to bottom. Don't miss the pictures and videos. This is one to not be missed!
Location
State DE
County New Castle
Area Wilmington (30906)
Zoning 26R-2A
Rooms
Basement Full
Main Level Bedrooms 1
Interior
Interior Features Combination Dining/Living, Combination Kitchen/Dining, Combination Kitchen/Living, Elevator, Entry Level Bedroom, Flat, Floor Plan - Open, Wood Floors
Hot Water Natural Gas
Heating Baseboard - Hot Water
Cooling Central A/C, Wall Unit
Flooring Hardwood
Fireplace N
Heat Source Natural Gas
Laundry Common, Lower Floor
Exterior
Parking Features Garage - Side Entry, Basement Garage, Inside Access
Garage Spaces 2.0
Utilities Available Cable TV, Electric Available, Water Available
Amenities Available Common Grounds, Elevator, Extra Storage, Laundry Facilities, Security, Storage Bin, Other
Water Access N
View Park/Greenbelt
Accessibility Elevator
Attached Garage 1
Total Parking Spaces 2
Garage Y
Building
Story 7
Unit Features Hi-Rise 9+ Floors
Sewer Public Sewer
Water Public
Architectural Style Unit/Flat, Contemporary
Level or Stories 7
Additional Building Above Grade, Below Grade
New Construction N
Schools
School District Red Clay Consolidated
Others
Pets Allowed Y
HOA Fee Include Air Conditioning,Cable TV,Gas,Heat,Lawn Care Rear,Lawn Maintenance,Parking Fee,Security Gate,Trash,Water
Senior Community No
Tax ID 26-020.40-014.C.1502
Ownership Fee Simple
SqFt Source Assessor
Special Listing Condition Standard
Pets Allowed Case by Case Basis
Read Less
Want to know what your home might be worth? Contact us for a FREE valuation!

Our team is ready to help you sell your home for the highest possible price ASAP

Bought with David P Beaver • Century 21 Emerald





