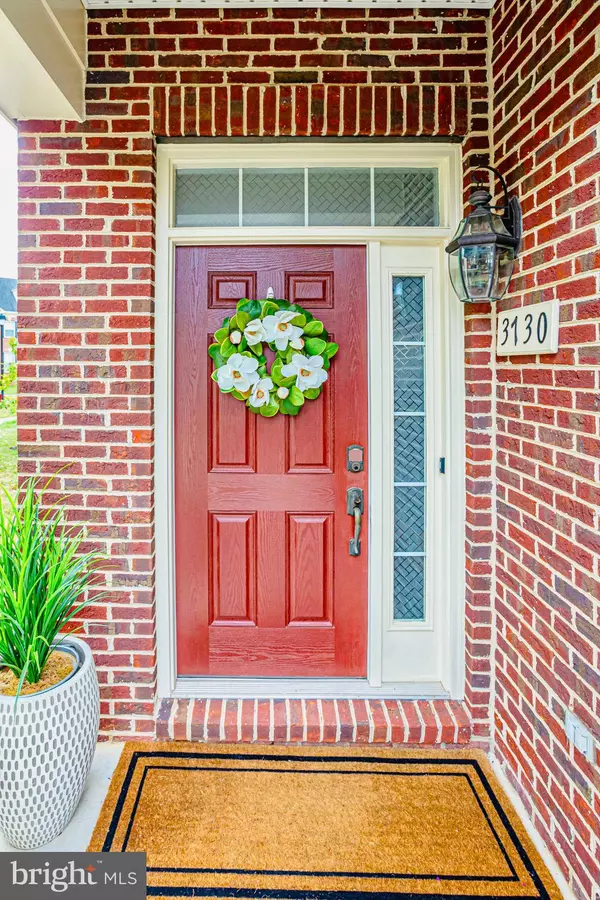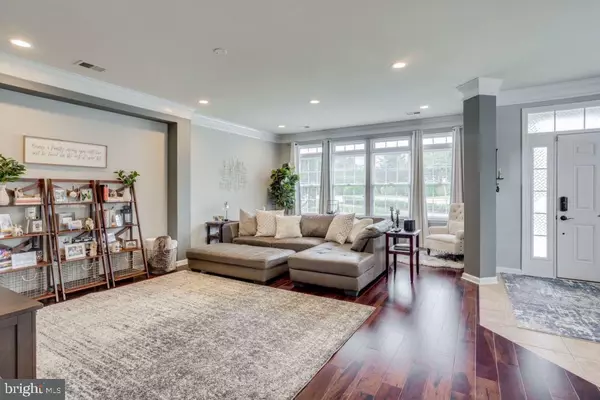$675,000
$670,000
0.7%For more information regarding the value of a property, please contact us for a free consultation.
3730 MARY EVELYN WAY Alexandria, VA 22309
4 Beds
4 Baths
3,552 SqFt
Key Details
Sold Price $675,000
Property Type Townhouse
Sub Type End of Row/Townhouse
Listing Status Sold
Purchase Type For Sale
Square Footage 3,552 sqft
Price per Sqft $190
Subdivision Vernon Heights
MLS Listing ID VAFX1199136
Sold Date 05/28/21
Style Colonial
Bedrooms 4
Full Baths 3
Half Baths 1
HOA Fees $50/mo
HOA Y/N Y
Abv Grd Liv Area 3,552
Originating Board BRIGHT
Year Built 2006
Annual Tax Amount $6,553
Tax Year 2021
Lot Size 2,578 Sqft
Acres 0.06
Property Description
This stunning, 3-level END UNIT townhome boasts tons of natural light in every room! Just minutes from Old Town, Ft. Belvoir, the beltway and Arlington make this home a prime location for any commuter! Complete with a 2 car garage and 2 addt'l reserved parking spaces (4 total), you will have ample parking for all your guests! Walk into the main level which boasts beautiful hardwood floors and a large family room & dining room. Beyond that is a gourmet kitchen with quartz countertops & breakfast bar, stainless steel appliances, and 42" cabinets. Also on the main floor is a breakfast area, fireplace, sitting area and entrance to your private patio, which is great for entertaining! The second floor hosts the grand master bedroom with his and her closets, a luxury bathroom with quartz countertops, a separate shower, and a jacuzzi tub. Also located on the second floor are the laundry room, a cozy reading nook, space for a large home office, and the second bedroom with a walk-in closet and en-suite bathroom. The third floor hosts two big bedrooms, each with giant walk-in closets (so big you could sleep in them!) and connected by a Jack & Jill bathroom with a linen closet. The roof was replaced in November of 2018 and the hot water heater was replaced in March of 2021. The HOA takes care of the lawn and is only $50/month, allowing you to spend your time and money elsewhere! This home is immaculate and definitely a must-see! Call now to schedule a showing.
Location
State VA
County Fairfax
Zoning 308
Rooms
Other Rooms Primary Bedroom, Bedroom 2, Bedroom 3
Interior
Interior Features Breakfast Area, Ceiling Fan(s), Dining Area, Flat, Kitchen - Island, Primary Bath(s), Upgraded Countertops, Walk-in Closet(s), Wood Floors, Kitchen - Table Space, Kitchen - Gourmet, Floor Plan - Open, Family Room Off Kitchen, Combination Dining/Living, Recessed Lighting, Kitchen - Eat-In
Hot Water Natural Gas
Heating Forced Air
Cooling Central A/C
Flooring Hardwood, Carpet
Fireplaces Number 1
Equipment Cooktop, Dishwasher, Dryer - Front Loading, Washer - Front Loading, Built-In Microwave, Disposal, Oven - Double, Water Heater, Stainless Steel Appliances, Refrigerator, Instant Hot Water, Oven - Wall, Icemaker
Window Features Screens
Appliance Cooktop, Dishwasher, Dryer - Front Loading, Washer - Front Loading, Built-In Microwave, Disposal, Oven - Double, Water Heater, Stainless Steel Appliances, Refrigerator, Instant Hot Water, Oven - Wall, Icemaker
Heat Source Natural Gas
Laundry Upper Floor
Exterior
Exterior Feature Patio(s)
Parking Features Garage - Rear Entry
Garage Spaces 4.0
Parking On Site 2
Amenities Available None
Water Access N
Roof Type Shingle
Accessibility Level Entry - Main
Porch Patio(s)
Attached Garage 2
Total Parking Spaces 4
Garage Y
Building
Story 3
Foundation Slab
Sewer Public Sewer
Water Public
Architectural Style Colonial
Level or Stories 3
Additional Building Above Grade, Below Grade
Structure Type 9'+ Ceilings,Dry Wall
New Construction N
Schools
Elementary Schools Woodley Hills
Middle Schools Whitman
High Schools Mount Vernon
School District Fairfax County Public Schools
Others
HOA Fee Include Lawn Maintenance,Trash,Snow Removal
Senior Community No
Tax ID 1014 35 0035
Ownership Fee Simple
SqFt Source Assessor
Special Listing Condition Standard
Read Less
Want to know what your home might be worth? Contact us for a FREE valuation!

Our team is ready to help you sell your home for the highest possible price ASAP

Bought with Claudette T Smith • Pearson Smith Realty, LLC






