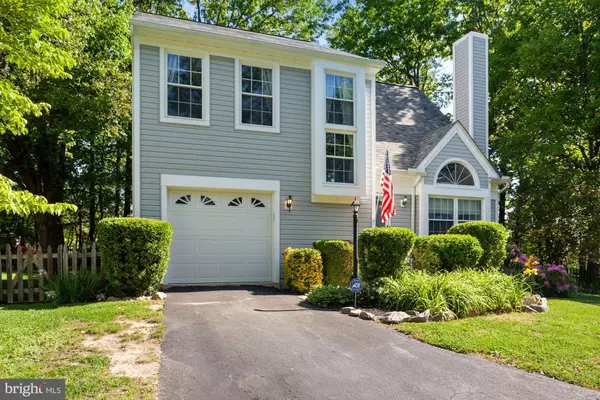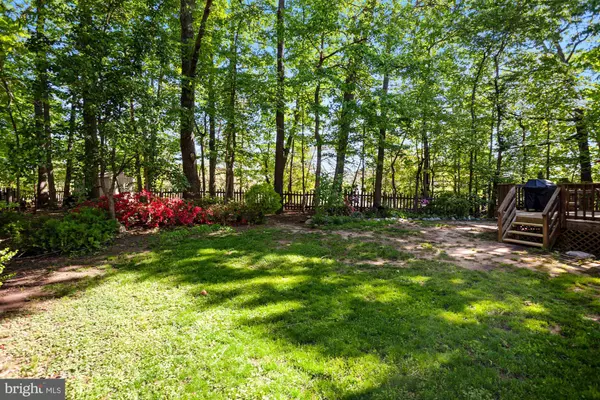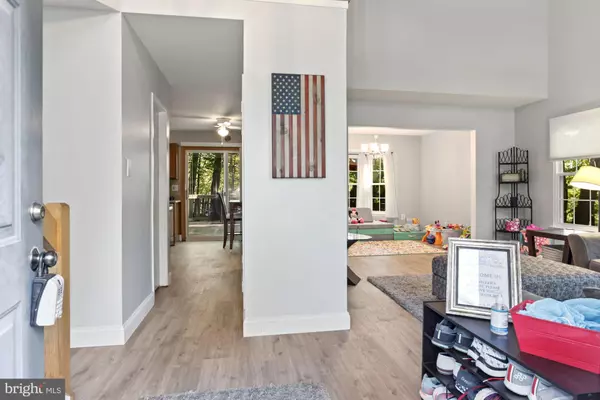$500,000
$480,000
4.2%For more information regarding the value of a property, please contact us for a free consultation.
12497 SULKY CT Woodbridge, VA 22192
3 Beds
4 Baths
1,992 SqFt
Key Details
Sold Price $500,000
Property Type Single Family Home
Sub Type Detached
Listing Status Sold
Purchase Type For Sale
Square Footage 1,992 sqft
Price per Sqft $251
Subdivision Lake Ridge
MLS Listing ID VAPW521992
Sold Date 06/04/21
Style Traditional
Bedrooms 3
Full Baths 2
Half Baths 2
HOA Fees $60/qua
HOA Y/N Y
Abv Grd Liv Area 1,608
Originating Board BRIGHT
Year Built 1986
Annual Tax Amount $4,835
Tax Year 2020
Lot Size 9,514 Sqft
Acres 0.22
Property Description
Get ready for pool season! This Lake Ridge home has 3 bedrooms, 2 full and 2 half baths. Beautiful vaulted ceiling in the family room with large picture window lets in plenty of sunshine. Gorgeous new vinyl plank flooring throughout the home, including the upper stairs. Easy to clean and maintain! The pretty bay window in the dining room looks out onto the deck (currently being used as a playroom). Step outside onto the two tiered deck overlooking a fully fenced yard full of trees. Plenty of room in the storage shed for those yard tools! Back inside, the upstairs has a primary suite with a walk in closet and two additional bedrooms, all with ceiling fans. The finished lower level has a rec room, wood burning fireplace and an additional half bath. There is also an unfinished storage area. The Lake Ridge community offers 5 pools, sports courts (basketball, volleyball, tennis and pickleball), boat ramp, playgrounds and walking trails.
Location
State VA
County Prince William
Zoning RPC
Rooms
Basement Other
Interior
Interior Features Ceiling Fan(s), Dining Area, Formal/Separate Dining Room, Kitchen - Eat-In, Pantry, Walk-in Closet(s)
Hot Water Electric
Heating Heat Pump(s)
Cooling Ceiling Fan(s), Central A/C
Fireplaces Number 1
Equipment Built-In Microwave, Dishwasher, Refrigerator, Stove, Washer - Front Loading, Dryer - Front Loading
Fireplace Y
Appliance Built-In Microwave, Dishwasher, Refrigerator, Stove, Washer - Front Loading, Dryer - Front Loading
Heat Source Electric
Laundry Main Floor
Exterior
Exterior Feature Deck(s)
Parking Features Garage Door Opener, Garage - Front Entry
Garage Spaces 1.0
Amenities Available Basketball Courts, Boat Ramp, Community Center, Fitness Center, Jog/Walk Path, Party Room, Pool - Outdoor, Swimming Pool, Tennis Courts, Tot Lots/Playground, Volleyball Courts
Water Access N
View Trees/Woods
Accessibility None
Porch Deck(s)
Attached Garage 1
Total Parking Spaces 1
Garage Y
Building
Story 3
Sewer Public Sewer
Water Public
Architectural Style Traditional
Level or Stories 3
Additional Building Above Grade, Below Grade
New Construction N
Schools
School District Prince William County Public Schools
Others
HOA Fee Include Trash,Snow Removal
Senior Community No
Tax ID 8193-84-5035
Ownership Fee Simple
SqFt Source Assessor
Security Features Security System
Horse Property N
Special Listing Condition Standard
Read Less
Want to know what your home might be worth? Contact us for a FREE valuation!

Our team is ready to help you sell your home for the highest possible price ASAP

Bought with Juliet Mayers • Keller Williams Realty/Lee Beaver & Assoc.





