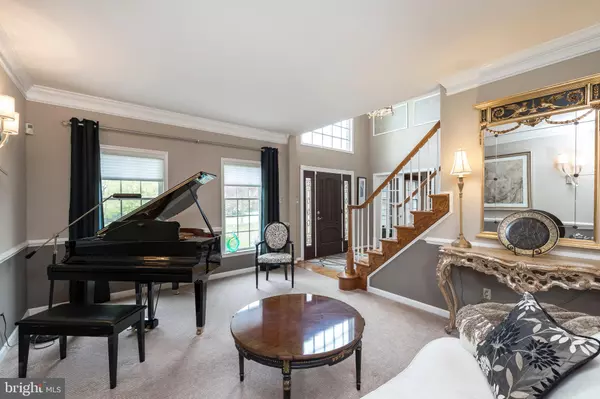$776,000
$715,000
8.5%For more information regarding the value of a property, please contact us for a free consultation.
121 BILL OF RIGHTS LN Downingtown, PA 19335
4 Beds
3 Baths
3,230 SqFt
Key Details
Sold Price $776,000
Property Type Single Family Home
Sub Type Detached
Listing Status Sold
Purchase Type For Sale
Square Footage 3,230 sqft
Price per Sqft $240
Subdivision Lakeridge
MLS Listing ID PACT534586
Sold Date 01/21/22
Style Colonial
Bedrooms 4
Full Baths 2
Half Baths 1
HOA Y/N N
Abv Grd Liv Area 3,230
Originating Board BRIGHT
Year Built 1994
Annual Tax Amount $11,076
Tax Year 2021
Lot Size 1.000 Acres
Acres 1.0
Lot Dimensions 0.00 x 0.00
Property Description
Stunning home in sought after Lakeridge Estates. Attention to detail makes this home feel like a retreat. Impeccably landscaped with both annuals and perennials, something gorgeous is always in bloom. This four bedroom, two and a half bath, brick front colonial has everything you need and more! Enter the two story foyer which opens to the living room with lots of natural light and neutral dcor. Dining room with crystal chandelier, wainscoting and triple crown molding. An office with French doors and built in bookcases are great for those who need to work from home . The gorgeous kitchen with upgrades galore includes an eye-catching waterfall island, new quartz countertops, upgraded interior-lit Kraftmaid cabinetry, as well as underlighting, large pantry with custom glass etched doors, Thermador cooktop, wall oven and microwave and a built-in wine fridge. The great room boasts new flooring and a gas fireplace and triple windows with views of the flower gardens. A powder room with vessel sink and a mud room with custom built lockers completes this level. The second level hosts the primary bedroom with two professionally customized walk-in closets, gleaming Brazilian cherry floors, custom draperies, ambiance lighting, a sitting/reading area. Includes a spa-like upgraded master bath with heated floors, steam shower, heated towel rack and separate vanity area. The upgraded hall bath is complete with new vanities, decorative tile, tub and glass-enclosed shower. Hardwood floors shine throughout the second level. Three additional, spacious bedrooms complete this level. A partially finished basement with wine bottle cabinet, great for a game room, office, or workout area. Outside is an entertainer's dream -- a two-tiered flagstone patio with stone wall surround and stacked stone feature wall, two built in custom ceiling heaters, gas lanterns, recessed lighting and ceiling fans. Hook up for TVs, built-in buffet with granite countertop and sink. A flagstone walkway to patio with custom wood arbor and garden bench. A large vegetable garden and oversized shed are in the yard as well. If all this weren't enough, you'll love the whole house generator, underground irrigation in both the front yard and backyards, new roof and more. This home has so many upgrades and designer features, you need to see it in person. This homes does not disappoint! Make your appointment today!
Location
State PA
County Chester
Area Upper Uwchlan Twp (10332)
Zoning R10
Rooms
Basement Full, Partially Finished
Interior
Hot Water Natural Gas
Heating Forced Air, Central
Cooling Central A/C
Fireplaces Number 1
Heat Source Natural Gas
Exterior
Parking Features Garage - Side Entry
Garage Spaces 2.0
Water Access N
Accessibility None
Attached Garage 2
Total Parking Spaces 2
Garage Y
Building
Story 2
Sewer Public Sewer
Water Public
Architectural Style Colonial
Level or Stories 2
Additional Building Above Grade, Below Grade
New Construction N
Schools
School District Downingtown Area
Others
Senior Community No
Tax ID 32-06 -0025.5700
Ownership Fee Simple
SqFt Source Assessor
Special Listing Condition Standard
Read Less
Want to know what your home might be worth? Contact us for a FREE valuation!

Our team is ready to help you sell your home for the highest possible price ASAP

Bought with Douglas Andrew Jacobsen • Realty ONE Group Legacy





