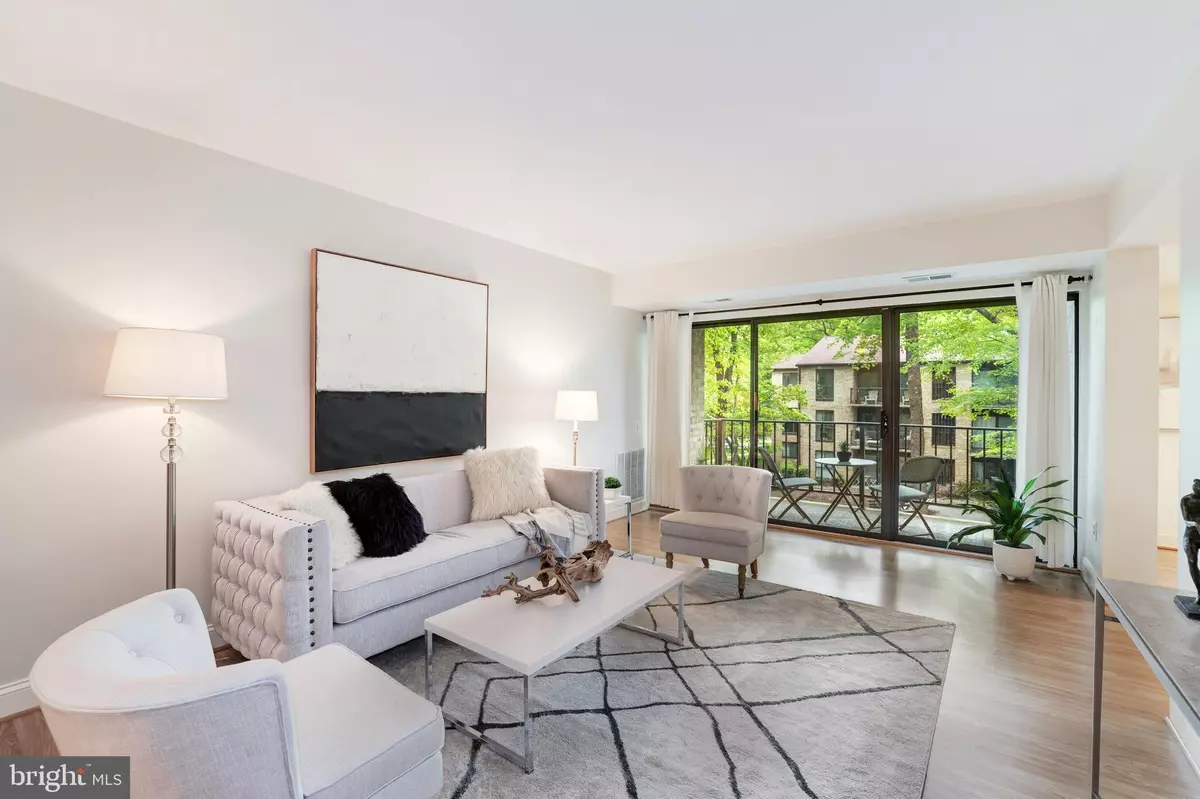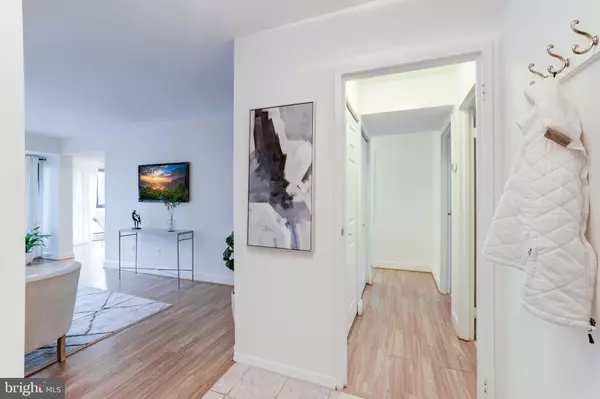$265,000
$255,000
3.9%For more information regarding the value of a property, please contact us for a free consultation.
2045 ROYAL FERN CT #12B Reston, VA 20191
2 Beds
1 Bath
991 SqFt
Key Details
Sold Price $265,000
Property Type Condo
Sub Type Condo/Co-op
Listing Status Sold
Purchase Type For Sale
Square Footage 991 sqft
Price per Sqft $267
Subdivision Southgate
MLS Listing ID VAFX1195518
Sold Date 05/26/21
Style Traditional
Bedrooms 2
Full Baths 1
Condo Fees $327/mo
HOA Fees $59/ann
HOA Y/N Y
Abv Grd Liv Area 991
Originating Board BRIGHT
Year Built 1973
Annual Tax Amount $2,605
Tax Year 2021
Property Description
This is the perfect two-bedroom and one bath home which is bright, open and generously sized. It has an updated kitchen, dedicated dining room, and an expansive living room with sliding glass doors leading out to your private and spacious outdoor patio. It has plentiful closet space and a newer washer and dryer, new SS appliances, new carpet with premium carpet pad. Both bedrooms were recently painted in fresh off white designers colors. Tucked away with lush and mature trees, this residence is minutes to shopping, restaurants, and provides easy access to the Dulles Toll Rd. Parking is included and the condo is pet friendly! The community has multiple, common outdoor areas including a playground, bbq area and pleasing well maintained walking areas. As part of The Reston Association, it also includes access to the trails, pools, and tennis courts! Located next to Reston Town Center owner/agent.
Location
State VA
County Fairfax
Zoning 370
Rooms
Main Level Bedrooms 2
Interior
Hot Water Natural Gas
Heating Forced Air
Cooling Central A/C
Heat Source Natural Gas
Exterior
Amenities Available Pool - Outdoor, Basketball Courts, Common Grounds, Tennis Courts, Tot Lots/Playground
Water Access N
Accessibility None
Garage N
Building
Story 1
Unit Features Garden 1 - 4 Floors
Sewer Public Septic
Water Public
Architectural Style Traditional
Level or Stories 1
Additional Building Above Grade, Below Grade
New Construction N
Schools
School District Fairfax County Public Schools
Others
HOA Fee Include Gas,Lawn Maintenance,Management,Sewer,Snow Removal,Trash,Water
Senior Community No
Tax ID 0261 06410012B
Ownership Condominium
Special Listing Condition Standard
Read Less
Want to know what your home might be worth? Contact us for a FREE valuation!

Our team is ready to help you sell your home for the highest possible price ASAP

Bought with Bonnie L Haukness • Long & Foster Real Estate, Inc.





