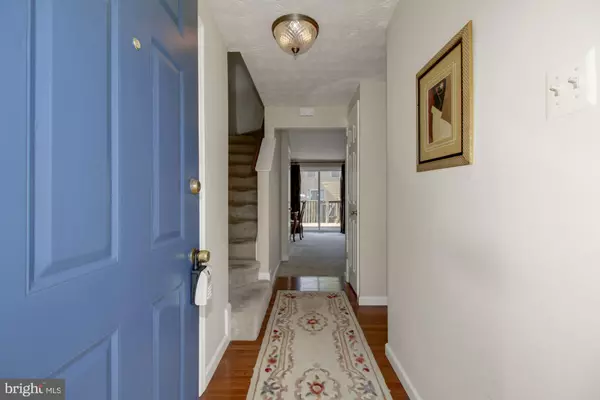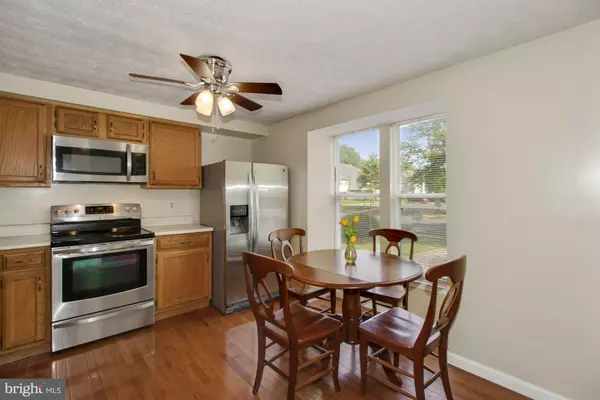$325,000
$325,000
For more information regarding the value of a property, please contact us for a free consultation.
15531 N OAK CT Bowie, MD 20716
2 Beds
3 Baths
1,720 SqFt
Key Details
Sold Price $325,000
Property Type Townhouse
Sub Type End of Row/Townhouse
Listing Status Sold
Purchase Type For Sale
Square Footage 1,720 sqft
Price per Sqft $188
Subdivision None Available
MLS Listing ID MDPG604390
Sold Date 08/20/21
Style Traditional
Bedrooms 2
Full Baths 2
Half Baths 1
HOA Fees $33/qua
HOA Y/N Y
Abv Grd Liv Area 1,160
Originating Board BRIGHT
Year Built 1984
Annual Tax Amount $3,930
Tax Year 2021
Lot Size 2,872 Sqft
Acres 0.07
Property Description
Don't Miss Out!! Beautiful 3 level end-unit TH features 2 large master suites*2.5 baths(jacuzzi jets)*Wood floors in eat-in kitchen/foyer/powder room*Fully finished basement w/wood burning fireplace(basement can be used as 3rd bedroom)*Oversized custom deck*2car driveway*Convenient to schools, shopping & entertainment @ nearby Bowie Town Center & Bowie Baysox-Property shows well and being Sold AS-IS. Seller is offering a 1 Year Home Warranty. CLICK ON THE MOVIE CAMERA TO VIEW THE VIRTUAL TOUR AND PHOTOS.
Location
State MD
County Prince Georges
Zoning RT
Rooms
Other Rooms Living Room, Dining Room, Bedroom 2, Kitchen, Basement, Bedroom 1, Bathroom 1
Basement Other
Interior
Interior Features Carpet, Combination Dining/Living, Floor Plan - Open, Kitchen - Eat-In, Soaking Tub, Wood Floors
Hot Water Electric
Heating Heat Pump(s)
Cooling Central A/C
Fireplaces Number 1
Fireplaces Type Wood
Equipment Built-In Microwave, Dishwasher, Disposal, Dryer, Icemaker, Oven/Range - Electric, Refrigerator, Washer
Fireplace Y
Appliance Built-In Microwave, Dishwasher, Disposal, Dryer, Icemaker, Oven/Range - Electric, Refrigerator, Washer
Heat Source Electric
Exterior
Exterior Feature Deck(s)
Garage Spaces 2.0
Fence Rear
Utilities Available Sewer Available, Water Available, Electric Available
Water Access N
Accessibility None
Porch Deck(s)
Total Parking Spaces 2
Garage N
Building
Lot Description Front Yard, Corner, Rear Yard
Story 3
Sewer Public Sewer
Water Public
Architectural Style Traditional
Level or Stories 3
Additional Building Above Grade, Below Grade
New Construction N
Schools
School District Prince George'S County Public Schools
Others
Senior Community No
Tax ID 17070795047
Ownership Fee Simple
SqFt Source Assessor
Acceptable Financing Cash, Conventional, FHA, VA
Listing Terms Cash, Conventional, FHA, VA
Financing Cash,Conventional,FHA,VA
Special Listing Condition Standard
Read Less
Want to know what your home might be worth? Contact us for a FREE valuation!

Our team is ready to help you sell your home for the highest possible price ASAP

Bought with Marquis C McCrimmon • Bennett Realty Solutions





