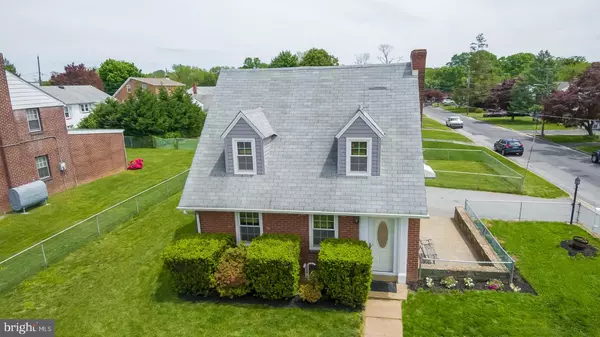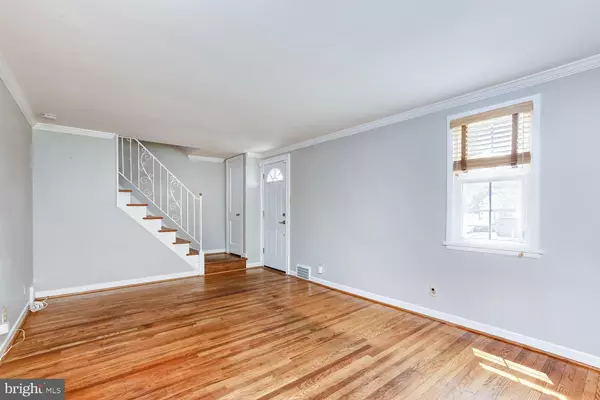$225,000
$225,000
For more information regarding the value of a property, please contact us for a free consultation.
204 OLD DUPONT RD Wilmington, DE 19804
4 Beds
2 Baths
1,425 SqFt
Key Details
Sold Price $225,000
Property Type Single Family Home
Sub Type Detached
Listing Status Sold
Purchase Type For Sale
Square Footage 1,425 sqft
Price per Sqft $157
Subdivision Rosemont
MLS Listing ID DENC501726
Sold Date 07/10/20
Style Cape Cod
Bedrooms 4
Full Baths 1
Half Baths 1
HOA Y/N N
Abv Grd Liv Area 1,425
Originating Board BRIGHT
Year Built 1940
Annual Tax Amount $1,694
Tax Year 2019
Lot Size 7,405 Sqft
Acres 0.17
Lot Dimensions 70.00 x 100.00
Property Description
Welcome to 204 Old Dupont Rd!!!Visit your new home virtually at: https://tours.palloniimages.com/1601017?idx=1 As you pull up to this fantastic home you will marvel at the HUGE corner lot and fully fenced in yard space. A 2-car garage and large driveway which can fit 4 more cars for off-street parking welcomes you. Walk in to this meticulously maintained home and into the living room where you are greeted with lovely hardwood floors which continue throughout the home. The crown molding in the Living Room and Dining Room perfectly frame each room and accent the new paint job throughout as well. The Dining Room is located just between the Living Room and Kitchen and is complete with chair rail and wainscoting. Enter the Kitchen and you will see the lovely cabinet and counter space, the butcher block counter tops are perfectly accented by the metal decorative back splash, built in fridge with pantry closet for even more storage. The indoor entrance from the garage is also off the kitchen for added convenience. Garage is over sized and great for a workshop or just added storage space as well, half bath rounds off the garage space. As you continue back inside and to the 2nd floor you will find the hardwood floors continue here as well. There are 4 large sized bedrooms each with generous closets. Bedrooms have all just been freshly painted and cleaned as well. The Full Hall Bath is lovely and modern with soaker tub, vanity and low flow water saving toilet. The basement is full, clean and dry; laundry is located here and it is a blank canvas waiting for your own finishes or touch-ups to make this space your own. HVAC is less than a year old, installed in 2019. Whole interior of home freshly painted prior to listing. During their ownership the homeowner has also installed new windows, gutters & new siding in 2013, remodeled bathroom 2013, new blinds 2017, new front and exterior side doors 2016, sealed and insulated attic 2016. There is a concrete slab patio in the side yard which is perfect for grilling and entertaining. Lots of yard space for those that are green thumbs and would like to garden with enough space to have a few raised flower beds with enough space to still entertain. Conveniently located near parks, shopping, public transit and major roadways. Make sure to watch the video walk through as well. Schedule your private tour today!
Location
State DE
County New Castle
Area Elsmere/Newport/Pike Creek (30903)
Zoning 19R1
Rooms
Basement Full
Interior
Interior Features Chair Railings, Crown Moldings, Floor Plan - Traditional
Heating Forced Air
Cooling Central A/C
Flooring Hardwood
Equipment Built-In Range, Built-In Microwave, Dishwasher, Dryer, Refrigerator, Washer
Furnishings No
Fireplace N
Window Features Double Pane,Replacement
Appliance Built-In Range, Built-In Microwave, Dishwasher, Dryer, Refrigerator, Washer
Heat Source Natural Gas
Laundry Basement
Exterior
Parking Features Inside Access
Garage Spaces 6.0
Fence Chain Link, Fully
Water Access N
Roof Type Pitched,Shingle
Accessibility None
Attached Garage 2
Total Parking Spaces 6
Garage Y
Building
Lot Description Corner, Front Yard, Landscaping, Level, Rear Yard, SideYard(s)
Story 2
Sewer Public Sewer
Water Public
Architectural Style Cape Cod
Level or Stories 2
Additional Building Above Grade, Below Grade
New Construction N
Schools
School District Red Clay Consolidated
Others
Pets Allowed Y
Senior Community No
Tax ID 19-005.00-286
Ownership Fee Simple
SqFt Source Assessor
Security Features Security System,Exterior Cameras,Non-Monitored
Special Listing Condition Standard
Pets Allowed No Pet Restrictions
Read Less
Want to know what your home might be worth? Contact us for a FREE valuation!

Our team is ready to help you sell your home for the highest possible price ASAP

Bought with Cristina Tlaseca • RE/MAX Premier Properties





