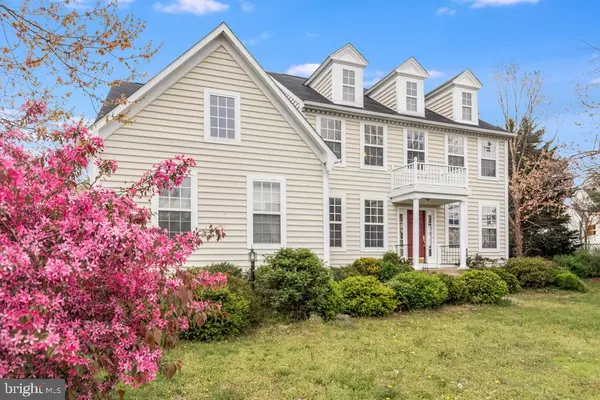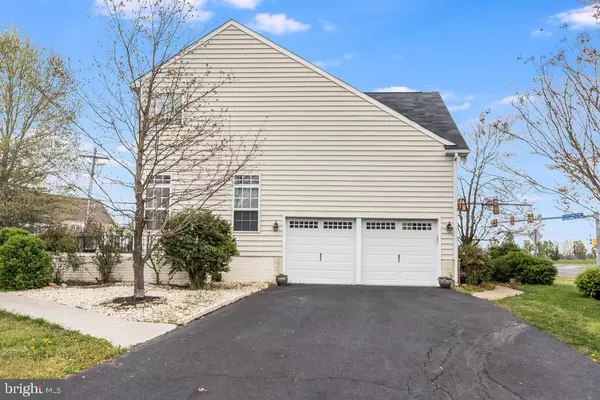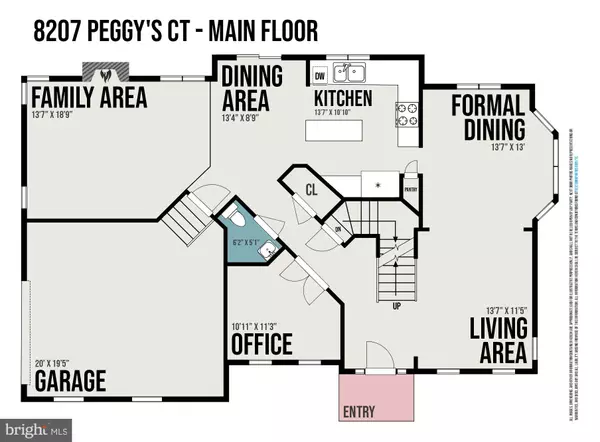$507,500
$515,000
1.5%For more information regarding the value of a property, please contact us for a free consultation.
8207 PEGGYS CT Gainesville, VA 20155
5 Beds
4 Baths
3,626 SqFt
Key Details
Sold Price $507,500
Property Type Single Family Home
Sub Type Detached
Listing Status Sold
Purchase Type For Sale
Square Footage 3,626 sqft
Price per Sqft $139
Subdivision Laurianne Woods
MLS Listing ID VAPW491600
Sold Date 06/24/20
Style Colonial
Bedrooms 5
Full Baths 3
Half Baths 1
HOA Fees $10/ann
HOA Y/N Y
Abv Grd Liv Area 2,416
Originating Board BRIGHT
Year Built 1994
Annual Tax Amount $5,494
Tax Year 2020
Lot Size 0.271 Acres
Acres 0.27
Property Description
Location! Location! Must See, It will not last long! Beautiful well maintained Single Family House in Gainesville located in Laurianne Woods w/ over 3626 SF with 3 finished levels. Great Location- minutes away from VA Gateway Shopping Center, one stop shop (Retail, Theater, Restaurants, Hardware). Minutes away from I66, Rt29, Rt28 and commuter Lot. ***AWARD WINNNG SCHOOLS. 5 BR, 3 full and 1 half Baths. New paint. Gourmet kitchen open to family room with 1 Fire place (Gas). Eat-in kitchen and New granite countertop (2019). Open floor plan with Hardwood floor throughout Main level and Upper level. Formal living room, Dinning room, Office w/ French Door. Master BR offers Walk-in closet(s). Laundry on Upper level. FULLY Finished walk-up Lower Level with Kitchenette/wet bar, 5th bedroom, Full Bath, Washer/Dryer (Additional Laundry) and Recreation/Sitting room in the basement (2017). Sump pump. Backyard is fully fenced. New Water Heater (2020). New Roof (2017). Don't miss out on great Opportunity!
Location
State VA
County Prince William
Zoning R4
Rooms
Other Rooms Living Room, Dining Room, Primary Bedroom, Kitchen, Family Room, Bedroom 1, Laundry, Office, Recreation Room, Bathroom 1, Bathroom 2, Bathroom 3, Primary Bathroom, Full Bath
Basement Fully Finished, Sump Pump, Interior Access, Rear Entrance, Walkout Stairs, Windows
Interior
Interior Features Attic, Family Room Off Kitchen, Breakfast Area, Carpet, Ceiling Fan(s), Chair Railings, Crown Moldings, Floor Plan - Open, Kitchen - Gourmet, Kitchen - Island, Kitchen - Table Space, Pantry, Wood Floors, Wet/Dry Bar, Walk-in Closet(s), Upgraded Countertops
Hot Water Natural Gas
Heating Forced Air
Cooling Central A/C
Flooring Hardwood, Carpet, Ceramic Tile, Laminated
Fireplaces Number 1
Fireplaces Type Fireplace - Glass Doors, Gas/Propane
Equipment Dishwasher, Disposal, Oven/Range - Gas, Range Hood, Dryer, Washer, Refrigerator, Icemaker, Water Heater
Furnishings No
Fireplace Y
Window Features Double Pane
Appliance Dishwasher, Disposal, Oven/Range - Gas, Range Hood, Dryer, Washer, Refrigerator, Icemaker, Water Heater
Heat Source Natural Gas
Laundry Main Floor, Basement
Exterior
Parking Features Garage Door Opener, Garage - Side Entry, Inside Access
Garage Spaces 5.0
Fence Privacy, Rear
Utilities Available Under Ground
Water Access N
Roof Type Asphalt
Accessibility None
Attached Garage 2
Total Parking Spaces 5
Garage Y
Building
Story 3
Sewer Public Sewer
Water Public
Architectural Style Colonial
Level or Stories 3
Additional Building Above Grade, Below Grade
New Construction N
Schools
Elementary Schools Piney Branch
Middle Schools Gainesville
High Schools Patriot
School District Prince William County Public Schools
Others
HOA Fee Include Management,Reserve Funds,Trash
Senior Community No
Tax ID 7396-97-1597
Ownership Fee Simple
SqFt Source Assessor
Acceptable Financing Conventional, FHA, VA, Cash, VHDA
Horse Property N
Listing Terms Conventional, FHA, VA, Cash, VHDA
Financing Conventional,FHA,VA,Cash,VHDA
Special Listing Condition Standard
Read Less
Want to know what your home might be worth? Contact us for a FREE valuation!

Our team is ready to help you sell your home for the highest possible price ASAP

Bought with Michelle Walker • Redfin Corporation





