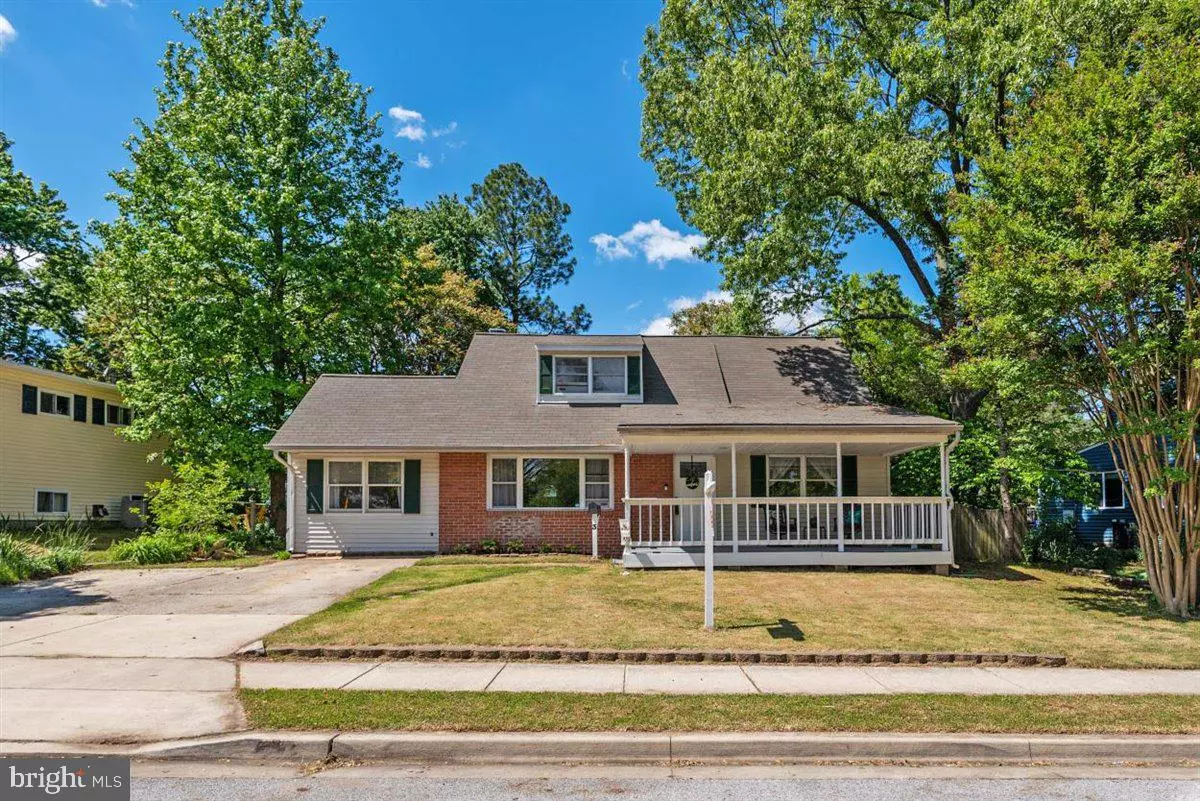$347,000
$340,000
2.1%For more information regarding the value of a property, please contact us for a free consultation.
3 LEYMAR RD Glen Burnie, MD 21060
5 Beds
2 Baths
2,129 SqFt
Key Details
Sold Price $347,000
Property Type Single Family Home
Sub Type Detached
Listing Status Sold
Purchase Type For Sale
Square Footage 2,129 sqft
Price per Sqft $162
Subdivision Country Club Estates
MLS Listing ID MDAA466386
Sold Date 09/30/21
Style Cape Cod
Bedrooms 5
Full Baths 2
HOA Y/N N
Abv Grd Liv Area 2,129
Originating Board BRIGHT
Year Built 1958
Annual Tax Amount $3,104
Tax Year 2021
Lot Size 7,230 Sqft
Acres 0.17
Property Description
This cape cod-style home with its beautiful front porch is calling your name! Located in the Country Club Estates neighborhood of Glen Burnie, this 5 bedroom, 2 full bathroom beauty is a must-see. Features include new luxury vinyl plank flooring in the entryway, sunroom, kitchen, dining, and laundry room; freshly painted neutral color rooms; kitchen features a skylight that brings in all that natural sunlight! new stove and garbage disposal; primary bathroom features a new bathtub, the upper-level bathroom is newly updated with a new sink, bathtub, and surround. The main floor displays, a living room, dining room, kitchen, sunroom, laundry room, 3 bedrooms, primary full bathroom; Upper level features 2 bedrooms, one BONUS room, and one full bathroom. There are TONS of closet space throughout! The roof and skylight are less than 10 years old! This home is located near the Marley Creek waterview, with breathtaking views throughout the year! There is a voluntary HOA, should you be interested and a swim club that is within walking distance to the home.
Location
State MD
County Anne Arundel
Zoning R5
Rooms
Other Rooms Living Room, Dining Room, Primary Bedroom, Bedroom 2, Bedroom 3, Bedroom 4, Bedroom 5, Kitchen, Sun/Florida Room, Laundry, Bathroom 2, Bonus Room, Primary Bathroom
Main Level Bedrooms 3
Interior
Interior Features Entry Level Bedroom, Primary Bath(s), Carpet, Tub Shower, Dining Area, Attic/House Fan
Hot Water Natural Gas
Heating Baseboard - Hot Water
Cooling Other
Flooring Carpet, Vinyl
Equipment Stove, Refrigerator, Dishwasher, Disposal, Dryer, Washer, Exhaust Fan
Window Features Skylights
Appliance Stove, Refrigerator, Dishwasher, Disposal, Dryer, Washer, Exhaust Fan
Heat Source Other
Laundry Main Floor
Exterior
Exterior Feature Porch(es)
Garage Spaces 2.0
Water Access N
Accessibility None
Porch Porch(es)
Total Parking Spaces 2
Garage N
Building
Story 2
Sewer Public Sewer
Water Public
Architectural Style Cape Cod
Level or Stories 2
Additional Building Above Grade, Below Grade
Structure Type Dry Wall
New Construction N
Schools
Elementary Schools Point Pleasant
High Schools Glen Burnie
School District Anne Arundel County Public Schools
Others
Senior Community No
Tax ID 020513014513305
Ownership Fee Simple
SqFt Source Assessor
Acceptable Financing Conventional, Cash, FHA, VA
Listing Terms Conventional, Cash, FHA, VA
Financing Conventional,Cash,FHA,VA
Special Listing Condition Standard
Read Less
Want to know what your home might be worth? Contact us for a FREE valuation!

Our team is ready to help you sell your home for the highest possible price ASAP

Bought with Andrew J Cencarik • Keller Williams Flagship of Maryland






