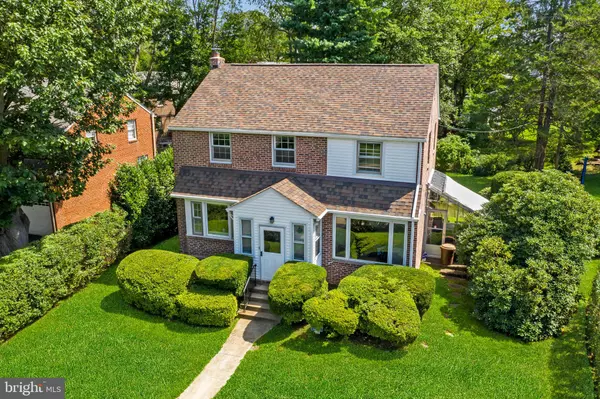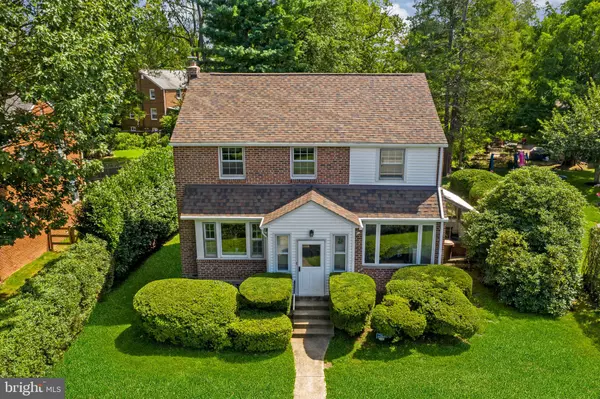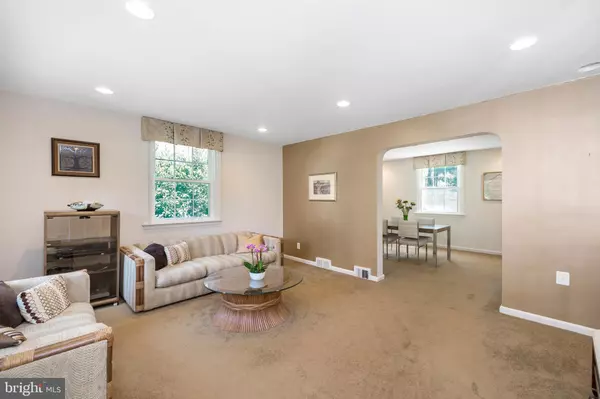$389,900
$389,900
For more information regarding the value of a property, please contact us for a free consultation.
427 HASTINGS AVE Havertown, PA 19083
4 Beds
2 Baths
1,697 SqFt
Key Details
Sold Price $389,900
Property Type Single Family Home
Sub Type Detached
Listing Status Sold
Purchase Type For Sale
Square Footage 1,697 sqft
Price per Sqft $229
Subdivision None Available
MLS Listing ID PADE525052
Sold Date 10/27/20
Style Colonial
Bedrooms 4
Full Baths 1
Half Baths 1
HOA Y/N N
Abv Grd Liv Area 1,697
Originating Board BRIGHT
Year Built 1950
Annual Tax Amount $7,141
Tax Year 2019
Lot Size 8,320 Sqft
Acres 0.19
Lot Dimensions 60.00 x 119.00
Property Description
This Havertown home is the definition of pride of ownership! This house has been meticulously maintained and is ready for its new owner! This 4 bedroom 1 -1/2 bath home is in a prime location on large level lot. Enter through the charming covered porch/vestibule, which provides perfect cover during inclement weather. The front porch leads into generously sized formal living room with large window overlooking the front garden, perfect for relaxing and entertaining. The formal living room leads into the formal dining room, perfect for everyday meals or holiday gatherings! Both rooms included LED recessed lighting (hi-hats). The dining room flows into the kitchen with lots of storage in the oak cabinets with under cabinet lighting. Kitchen features a 2-stage water filtering/conditioning system. The kitchen provides access to the large, level rear yard, as well as the finished basement. The lower level provides additional finished living space, along with a storage and laundry area. The basement foundation walls have been professionally waterproofed, and HVAC system was replaced in 2011 with a Trane high-efficiency system. In addition to the extra living space/recreation space in the basement, the first floor includes a family room/den with half bath. The family room/den has a private entrance to the charming greenhouse and side yard. The 2nd floor features 4 bedrooms, generously sized and a full bath. The owners have lovingly maintained this home, and continuously invested in maintenance since moving in 1989. The home features a long list of updates, including: Vector whole house security system, Jeld-Wen Energy Star certified replacement windows, New roof (2020), New retaining wall in rear yard (2019), Proactive/Preventative treatment and monitoring with Western Pest. Bring your buyers! The complete equation for great suburban living in a terrific community....The perfect balance of privacy, easy access to shopping, public transportation, excellent school district and Main Line lifestyle all in one beautiful property!
Location
State PA
County Delaware
Area Haverford Twp (10422)
Zoning R
Rooms
Other Rooms Living Room, Dining Room, Bedroom 2, Bedroom 3, Bedroom 4, Kitchen, Family Room, Bedroom 1, Laundry, Other, Recreation Room, Full Bath, Half Bath
Basement Full
Interior
Hot Water Natural Gas
Heating Forced Air
Cooling Central A/C
Heat Source Natural Gas
Exterior
Water Access N
Accessibility None
Garage N
Building
Story 2
Sewer Public Sewer
Water Public
Architectural Style Colonial
Level or Stories 2
Additional Building Above Grade, Below Grade
New Construction N
Schools
School District Haverford Township
Others
Senior Community No
Tax ID 22-07-00661-00
Ownership Fee Simple
SqFt Source Assessor
Special Listing Condition Standard
Read Less
Want to know what your home might be worth? Contact us for a FREE valuation!

Our team is ready to help you sell your home for the highest possible price ASAP

Bought with Tyler G Wagner • Wagner Real Estate





