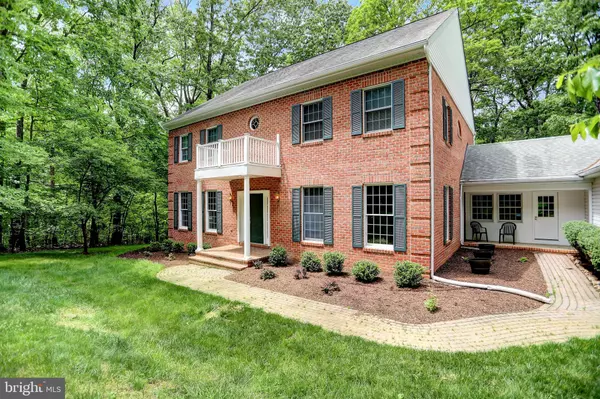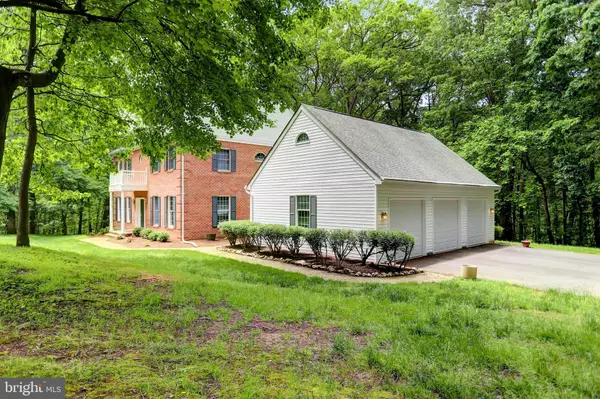$568,000
$575,000
1.2%For more information regarding the value of a property, please contact us for a free consultation.
2 ESTHER ANN WAY Reisterstown, MD 21136
4 Beds
4 Baths
5,354 SqFt
Key Details
Sold Price $568,000
Property Type Single Family Home
Sub Type Detached
Listing Status Sold
Purchase Type For Sale
Square Footage 5,354 sqft
Price per Sqft $106
Subdivision Valley Of David
MLS Listing ID MDBC494754
Sold Date 07/30/20
Style Colonial
Bedrooms 4
Full Baths 3
Half Baths 1
HOA Y/N N
Abv Grd Liv Area 3,854
Originating Board BRIGHT
Year Built 1995
Annual Tax Amount $6,828
Tax Year 2019
Lot Size 5.020 Acres
Acres 5.02
Property Description
Welcome to your private retreat!! Original Owners..Beautiful all brick 4/5 bedroom , 3 1/2 bath, 3 car garage 5300+ finished sq foot brick colonial. This home is located on 5 acres . . Hardwood flooring in the kitchen and family room. Recently remodeled kitchen with granite counters, stainless appliances, large island and desk. The kitchen has a nice eat in area filled with windows overlooking the woods. Family room with wood burning insert. The family room leads to a 3 tiered deck,( lower deck is wired for a hot tub) Perfect for deer and bird watching! Tons of privacy.. Large formal dining room, formal living room and a separate bonus room. An over abundance of windows and natural light grace the entire main floor which showcase the beautiful wooded views. The main level also offers a mudroom with laundry as you enter from the 3 car garage. Upper level with 4 generous sized bedrooms. Master with new carpeting and recently remodeled master bathroom which includes a beautiful whirlpool soaking tub and glass shower. The lower level includes a wet bar, 4K home theater installed by Gramaphone with projector screen and equipment plus a remote controlled blocking shade for the glass door which makes this the perfect area for movie nights. An extra bedroom, full bathroom and sliding door walk out round out this lower level. The owners are leaving the new owners the, generator, invisible fence, riding mower, snow blower and lawn mower.. This home is a beauty and a must see! Centrally located to major routes. Home Warranty included
Location
State MD
County Baltimore
Zoning RESIDENTIAL
Rooms
Other Rooms Living Room, Dining Room, Primary Bedroom, Bedroom 2, Bedroom 3, Bedroom 4, Bedroom 5, Kitchen, Family Room, Foyer, Laundry, Other, Workshop, Media Room, Bathroom 2, Bathroom 3, Bonus Room, Primary Bathroom, Half Bath
Basement Connecting Stairway, Heated, Full, Fully Finished, Outside Entrance, Rear Entrance, Sump Pump, Walkout Level, Windows, Workshop
Interior
Interior Features Breakfast Area, Carpet, Ceiling Fan(s), Crown Moldings, Family Room Off Kitchen, Formal/Separate Dining Room, Kitchen - Island, Primary Bath(s), Recessed Lighting, Upgraded Countertops, Walk-in Closet(s), Wet/Dry Bar, Wood Floors, Stove - Wood
Heating Heat Pump(s)
Cooling Central A/C, Ceiling Fan(s)
Fireplaces Number 1
Fireplaces Type Brick, Insert
Equipment Built-In Microwave, Cooktop, Dishwasher, Dryer, Exhaust Fan, Refrigerator, Stainless Steel Appliances, Washer, Water Heater
Fireplace Y
Appliance Built-In Microwave, Cooktop, Dishwasher, Dryer, Exhaust Fan, Refrigerator, Stainless Steel Appliances, Washer, Water Heater
Heat Source Electric
Laundry Main Floor
Exterior
Exterior Feature Deck(s)
Parking Features Garage - Side Entry
Garage Spaces 3.0
Fence Invisible
Water Access N
View Trees/Woods
Accessibility None
Porch Deck(s)
Attached Garage 3
Total Parking Spaces 3
Garage Y
Building
Story 3
Sewer Septic Exists
Water Well
Architectural Style Colonial
Level or Stories 3
Additional Building Above Grade, Below Grade
New Construction N
Schools
School District Baltimore County Public Schools
Others
Senior Community No
Tax ID 04042200011936
Ownership Fee Simple
SqFt Source Assessor
Special Listing Condition Standard
Read Less
Want to know what your home might be worth? Contact us for a FREE valuation!

Our team is ready to help you sell your home for the highest possible price ASAP

Bought with Richard F Gans • Berkshire Hathaway HomeServices Homesale Realty





