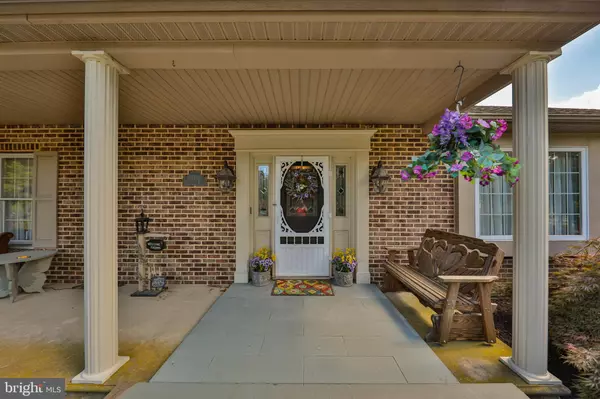$645,000
$669,900
3.7%For more information regarding the value of a property, please contact us for a free consultation.
870 BARNSDALE RD Bethlehem, PA 18017
4 Beds
5 Baths
4,812 SqFt
Key Details
Sold Price $645,000
Property Type Single Family Home
Sub Type Detached
Listing Status Sold
Purchase Type For Sale
Square Footage 4,812 sqft
Price per Sqft $134
Subdivision None Available
MLS Listing ID PANH106406
Sold Date 10/09/20
Style Colonial
Bedrooms 4
Full Baths 2
Half Baths 3
HOA Y/N N
Abv Grd Liv Area 3,912
Originating Board BRIGHT
Year Built 1984
Annual Tax Amount $11,877
Tax Year 2020
Lot Size 0.430 Acres
Acres 0.43
Lot Dimensions 0.00 x 0.00
Property Description
Beautiful custom-built colonial in sought after Barclay Manor. There are many unique and custom features in this home. 56' X 26' foot Florida room with in-door pool equipped with ECOsmartec non-chemical water technology. Cathedral ceiling, skylights and a fireplace with sitting area and brand new beverage bar complete the bright and airy Florida room. The kitchen is right off the Florida room and boasts quartz counter tops, gas stove with indoor grill, and granite island. Kitchen Aid appliances, new sink with professional faucet, double and convection ovens, double Fisher Paykel dishwasher. Formal living room with a fireplace and formal dining room are great for additional entertaining. Both rooms have hardwood flooring, crown molding and trim from Historic home in Bethlehem. The rest of the first floor has Italian porcelain tile throughout. Family room has vaulted coffered ceiling and much crown molding and hardwood throughout the home. The Master suite is 26 X 16 with a cozy fireplace, palladium windows, private balcony and has a large dressing room with his and hers walk-in closets. The relaxing Master bathroom has a steam shower and a whirlpool bath.Outside the TREX deck wraps around the Florida room and the family room with plenty of room to picnic. The full basement is finished with tons of space to play or relax - complete with a powder room. Great location for commuting. Close to routes 22, 78 and 33. Easy commute to NJ/NYC/Philly area.
Location
State PA
County Northampton
Area Bethlehem City (12404)
Zoning RR
Rooms
Other Rooms Living Room, Dining Room, Primary Bedroom, Sitting Room, Bedroom 2, Bedroom 3, Bedroom 4, Kitchen, Family Room, Foyer, Sun/Florida Room, Mud Room, Office, Recreation Room, Primary Bathroom, Full Bath, Half Bath
Basement Full, Partially Finished
Interior
Interior Features Attic, Bar, Built-Ins, Carpet, Ceiling Fan(s), Chair Railings, Crown Moldings, Efficiency, Formal/Separate Dining Room, Kitchen - Gourmet, Solar Tube(s), Upgraded Countertops, Walk-in Closet(s), WhirlPool/HotTub, Wood Floors, Wet/Dry Bar
Hot Water Oil
Heating Forced Air, Heat Pump(s)
Cooling Central A/C
Flooring Hardwood, Ceramic Tile, Partially Carpeted
Fireplaces Number 3
Fireplaces Type Mantel(s), Wood, Electric
Equipment Built-In Microwave, Built-In Range, Dishwasher, Dryer - Electric, Dryer - Front Loading, Energy Efficient Appliances, ENERGY STAR Dishwasher, ENERGY STAR Refrigerator, Indoor Grill, Oven - Double, Oven/Range - Gas, Refrigerator, Six Burner Stove, Stainless Steel Appliances, Washer
Fireplace Y
Window Features Palladian,Sliding,Skylights,Screens,Insulated
Appliance Built-In Microwave, Built-In Range, Dishwasher, Dryer - Electric, Dryer - Front Loading, Energy Efficient Appliances, ENERGY STAR Dishwasher, ENERGY STAR Refrigerator, Indoor Grill, Oven - Double, Oven/Range - Gas, Refrigerator, Six Burner Stove, Stainless Steel Appliances, Washer
Heat Source Electric, Oil
Laundry Basement, Main Floor
Exterior
Exterior Feature Balcony, Deck(s), Porch(es), Wrap Around
Parking Features Additional Storage Area, Built In, Garage - Front Entry, Garage Door Opener, Oversized
Garage Spaces 8.0
Pool In Ground, Heated, Indoor
Water Access N
Roof Type Asphalt
Accessibility None
Porch Balcony, Deck(s), Porch(es), Wrap Around
Attached Garage 2
Total Parking Spaces 8
Garage Y
Building
Lot Description Landscaping, Level, Rear Yard
Story 2
Foundation Concrete Perimeter
Sewer Public Sewer
Water Public
Architectural Style Colonial
Level or Stories 2
Additional Building Above Grade, Below Grade
New Construction N
Schools
School District Bethlehem Area
Others
Senior Community No
Tax ID N6-6-1B-18-0204
Ownership Fee Simple
SqFt Source Assessor
Acceptable Financing Cash, Conventional
Listing Terms Cash, Conventional
Financing Cash,Conventional
Special Listing Condition Standard
Read Less
Want to know what your home might be worth? Contact us for a FREE valuation!

Our team is ready to help you sell your home for the highest possible price ASAP

Bought with Non Member • Non Subscribing Office





