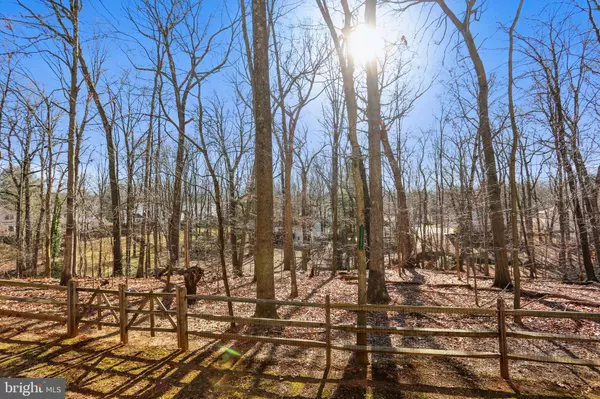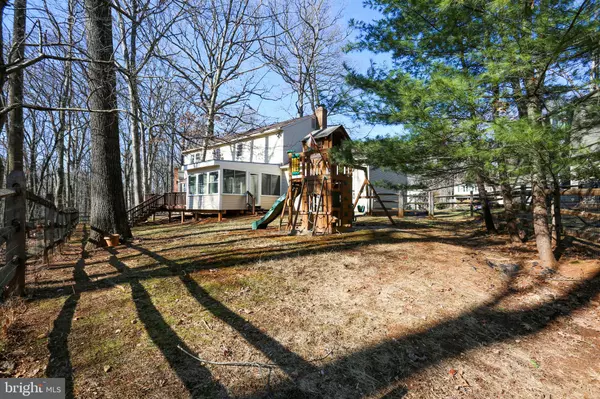$780,000
$749,999
4.0%For more information regarding the value of a property, please contact us for a free consultation.
8 FALLSWOOD CT Potomac, MD 20854
4 Beds
4 Baths
2,832 SqFt
Key Details
Sold Price $780,000
Property Type Single Family Home
Sub Type Detached
Listing Status Sold
Purchase Type For Sale
Square Footage 2,832 sqft
Price per Sqft $275
Subdivision Fallswood
MLS Listing ID MDMC691130
Sold Date 02/18/20
Style Colonial
Bedrooms 4
Full Baths 3
Half Baths 1
HOA Y/N N
Abv Grd Liv Area 1,932
Originating Board BRIGHT
Year Built 1978
Annual Tax Amount $9,089
Tax Year 2018
Lot Size 10,575 Sqft
Acres 0.24
Property Description
**Offer Deadline: Tues, Jan 28, 3pm.** Beautiful 4 bedroom + study, 3.5 bath Colonial home with gourmet kitchen and wonderful 3-season room! The home sits on a beautiful parcel of land that backs up to parkland, with access to it through a gate in the backyard fence. Ideal location in cul-de-sac, with flat fenced-in yard and oversized double garage with recently installed hanging storage space. Main level has custom kitchen with quartz countertops, stainless steel appliances, and eat-in kitchen with wonderful bay window and custom window seat. Dining room with another grand bay window and beautiful crown molding, large living room, and perfect family room with brick wood-burning fireplace. Upper level has 4 large bedrooms. The master bedroom has 2 large closets (one walk-in), built-in shelving, double sinks, and renovated bathroom. Three other bedrooms share wonderful updated bathroom and plenty of storage space. The lower level was redone with a large private room and a fabulous recreation room with a wet bar, full bathroom, and access to the utility space with plenty of storage. Multitude of upgrades, including custom high-end kitchen, renovated basement and bathrooms, upgraded windows, HVAC, water heater, landscaping, backyard fence, lighting, painting, alarm system, storage systems throughout house, and renovation to 3-season room of windows, roof, and flooring.
Location
State MD
County Montgomery
Zoning R150
Rooms
Other Rooms Living Room, Dining Room, Primary Bedroom, Bedroom 2, Bedroom 3, Kitchen, Family Room, Foyer, Breakfast Room, Bedroom 1, Sun/Florida Room, Office, Recreation Room, Bathroom 1, Bathroom 3, Primary Bathroom, Half Bath
Basement Daylight, Partial, Heated, Improved, Sump Pump, Windows, Partially Finished, Other
Interior
Interior Features Attic, Breakfast Area, Built-Ins, Carpet, Ceiling Fan(s), Crown Moldings, Dining Area, Family Room Off Kitchen, Floor Plan - Traditional, Formal/Separate Dining Room, Kitchen - Eat-In, Kitchen - Gourmet, Kitchen - Table Space, Primary Bath(s), Pantry, Recessed Lighting, Upgraded Countertops, Walk-in Closet(s), Wet/Dry Bar, Window Treatments, Wood Floors, Other, Attic/House Fan
Hot Water Natural Gas
Cooling Attic Fan, Ceiling Fan(s), Central A/C, Programmable Thermostat, Other
Flooring Carpet, Ceramic Tile, Hardwood
Fireplaces Number 1
Fireplaces Type Brick, Mantel(s), Screen
Equipment Built-In Microwave, Dishwasher, Disposal, Dryer - Front Loading, Dryer - Gas, Instant Hot Water, Oven - Double, Microwave, Oven/Range - Gas, Refrigerator, Stainless Steel Appliances, Washer - Front Loading, Water Heater, Energy Efficient Appliances, ENERGY STAR Clothes Washer, ENERGY STAR Dishwasher
Furnishings No
Fireplace Y
Window Features Energy Efficient,Replacement,Vinyl Clad,Bay/Bow,Screens
Appliance Built-In Microwave, Dishwasher, Disposal, Dryer - Front Loading, Dryer - Gas, Instant Hot Water, Oven - Double, Microwave, Oven/Range - Gas, Refrigerator, Stainless Steel Appliances, Washer - Front Loading, Water Heater, Energy Efficient Appliances, ENERGY STAR Clothes Washer, ENERGY STAR Dishwasher
Heat Source Natural Gas
Laundry Lower Floor, Has Laundry, Basement
Exterior
Exterior Feature Deck(s), Enclosed, Screened
Parking Features Additional Storage Area, Covered Parking, Garage - Front Entry, Garage Door Opener, Oversized, Inside Access, Other
Garage Spaces 7.0
Fence Wire, Wood, Split Rail
Utilities Available Cable TV, Electric Available, Fiber Optics Available, Natural Gas Available, Phone, Sewer Available, Water Available
Water Access N
View Park/Greenbelt, Street, Trees/Woods, Other
Roof Type Asphalt
Street Surface Concrete,Paved,Other
Accessibility Other
Porch Deck(s), Enclosed, Screened
Attached Garage 2
Total Parking Spaces 7
Garage Y
Building
Lot Description Backs - Parkland, Backs to Trees, Cul-de-sac, Front Yard, Interior, Landscaping, No Thru Street, Partly Wooded, Premium, Private, Rear Yard, Trees/Wooded, Other
Story 3+
Sewer Public Sewer
Water Public
Architectural Style Colonial
Level or Stories 3+
Additional Building Above Grade, Below Grade
Structure Type Dry Wall
New Construction N
Schools
Elementary Schools Fallsmead
Middle Schools Robert Frost
High Schools Thomas S. Wootton
School District Montgomery County Public Schools
Others
Pets Allowed Y
Senior Community No
Tax ID 160401737907
Ownership Fee Simple
SqFt Source Estimated
Security Features Carbon Monoxide Detector(s),Electric Alarm,Main Entrance Lock,Monitored,Smoke Detector
Acceptable Financing Cash, Conventional, FHA, VA, Other
Listing Terms Cash, Conventional, FHA, VA, Other
Financing Cash,Conventional,FHA,VA,Other
Special Listing Condition Standard
Pets Allowed No Pet Restrictions
Read Less
Want to know what your home might be worth? Contact us for a FREE valuation!

Our team is ready to help you sell your home for the highest possible price ASAP

Bought with KAREN M EATON • RLAH @properties






