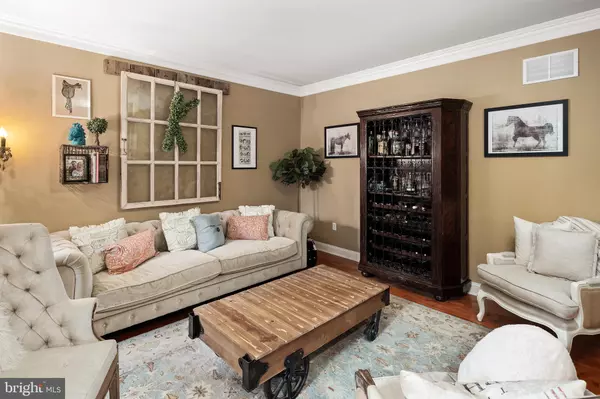$550,000
$550,000
For more information regarding the value of a property, please contact us for a free consultation.
118 BETHEL AVE Hamilton, NJ 08620
4 Beds
4 Baths
3,000 SqFt
Key Details
Sold Price $550,000
Property Type Single Family Home
Sub Type Detached
Listing Status Sold
Purchase Type For Sale
Square Footage 3,000 sqft
Price per Sqft $183
Subdivision Groveville
MLS Listing ID NJME301404
Sold Date 10/21/20
Style Colonial
Bedrooms 4
Full Baths 2
Half Baths 2
HOA Y/N N
Abv Grd Liv Area 3,000
Originating Board BRIGHT
Year Built 2004
Annual Tax Amount $12,520
Tax Year 2019
Lot Size 0.310 Acres
Acres 0.31
Lot Dimensions 90.00 x 150.00
Property Description
Looking for a well-appointed cul-de-sac home located in a great neighborhood conveniently located close to many travel routes? Look no further then this beautiful colonial home with covered front porch located on 118 Bethel Avenue in Hamilton Township NJ. This 4 bedroom, 2.5 bathroom gem is one you simply must see! This home features hardwood flooring throughout, as well as many rooms upgraded with crown molding, wainscoting, and recessed lighting. In addition, every bedroom has been enhanced with custom closets. Walk into the kitchen and take in the quartz countertops that are tastefully complimented by the full array of stainless-steel appliances. The draw of this kitchen is further enhanced by the mosaic tile backsplash and farmhouse tile flooring that all invite you into this warm space. Take note of the new hardware on the custom cabinetry and the upgraded pendant lighting. You will find a roomy family room and functional freshly painted mudroom located directly off the kitchen. A separate utility room is found off the mudroom; use this room as play room or home office. The upstairs consists of 4 well sized bedrooms, and 2 full sized bathrooms. You will truly appreciate the aforementioned hardwood flooring throughout and the utility of the custom closet upgrade that each bedroom benefits from. The master bedroom includes 3 walk-in closets and a sitting area. Proceed down to the fully finished basement and you will see the upgrades did not end on the main floors. This room floor is fully equipped to entertain everyone! Whether watching the big game or simply throwing a party, the 12 foot copper top bar with seating for 7 will quickly become a favorite place to catch up and unwind. Recessed lighting and the pendant light over the bar provide ample lighting. There is even another half bathroom and storage area located off the main room. Outside the home in the fully fenced backyard you will enjoy the 24x36 patio, fresh and newly added landscaping, and above ground pool. Perfect for a summer days worth of entertaining or relaxing. Make a appointment to view this wonderful home today! This home is waiting for you to enjoy !
Location
State NJ
County Mercer
Area Hamilton Twp (21103)
Zoning RESIDENTIAL
Rooms
Other Rooms Living Room, Dining Room, Primary Bedroom, Bedroom 2, Bedroom 3, Kitchen, Family Room, Bedroom 1, Other, Hobby Room
Basement Fully Finished
Interior
Interior Features Attic, Breakfast Area, Crown Moldings, Dining Area, Family Room Off Kitchen, Formal/Separate Dining Room, Kitchen - Eat-In, Kitchen - Gourmet, Kitchen - Island, Kitchen - Table Space, Recessed Lighting, Sprinkler System, Upgraded Countertops, Wainscotting, Walk-in Closet(s), Wet/Dry Bar, Window Treatments, Wood Floors, Other
Hot Water Natural Gas
Heating Forced Air
Cooling Central A/C
Flooring Hardwood, Ceramic Tile
Fireplaces Number 1
Fireplaces Type Gas/Propane
Equipment Built-In Range, Cooktop, Dishwasher, Dryer - Gas, Dual Flush Toilets, Icemaker, Oven/Range - Gas, Range Hood, Refrigerator, Stainless Steel Appliances, Washer
Furnishings No
Fireplace Y
Appliance Built-In Range, Cooktop, Dishwasher, Dryer - Gas, Dual Flush Toilets, Icemaker, Oven/Range - Gas, Range Hood, Refrigerator, Stainless Steel Appliances, Washer
Heat Source Natural Gas
Laundry Main Floor
Exterior
Exterior Feature Patio(s)
Parking Features Additional Storage Area, Garage - Front Entry, Garage Door Opener, Inside Access, Oversized
Garage Spaces 6.0
Fence Fully
Pool Above Ground
Water Access N
Accessibility None
Porch Patio(s)
Attached Garage 2
Total Parking Spaces 6
Garage Y
Building
Lot Description Cul-de-sac, Corner
Story 3
Sewer Public Sewer
Water Public
Architectural Style Colonial
Level or Stories 3
Additional Building Above Grade, Below Grade
New Construction N
Schools
Elementary Schools Sunnybrae
Middle Schools Reynolds
High Schools Hamilton East-Steinert H.S.
School District Hamilton Township
Others
Senior Community No
Tax ID 03-02663-00031 01
Ownership Fee Simple
SqFt Source Assessor
Security Features Security System
Acceptable Financing Cash, Conventional, FHA, VA
Horse Property N
Listing Terms Cash, Conventional, FHA, VA
Financing Cash,Conventional,FHA,VA
Special Listing Condition Standard
Read Less
Want to know what your home might be worth? Contact us for a FREE valuation!

Our team is ready to help you sell your home for the highest possible price ASAP

Bought with Jeanette M Larkin • Keller Williams Premier





