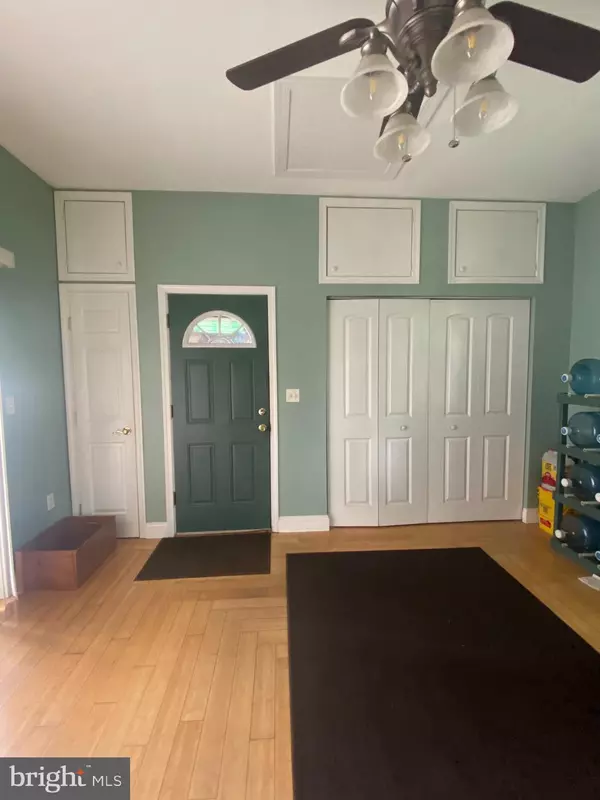$195,000
$195,000
For more information regarding the value of a property, please contact us for a free consultation.
12 W MAIN ST Crisfield, MD 21817
4 Beds
3 Baths
2,282 SqFt
Key Details
Sold Price $195,000
Property Type Single Family Home
Sub Type Detached
Listing Status Sold
Purchase Type For Sale
Square Footage 2,282 sqft
Price per Sqft $85
Subdivision None Available
MLS Listing ID MDSO104946
Sold Date 06/30/22
Style Farmhouse/National Folk
Bedrooms 4
Full Baths 2
Half Baths 1
HOA Y/N N
Abv Grd Liv Area 2,282
Originating Board BRIGHT
Year Built 1920
Annual Tax Amount $1,343
Tax Year 2021
Lot Size 10,324 Sqft
Acres 0.24
Lot Dimensions 0.00 x 0.00
Property Description
Completely remodeled 1920 Farmhouse with 4 bedrooms, two full baths and bath. Home itself is 2282 SQFT and has an open layout downstairs with large mudroom, private utility room that comes with tankless hot water heater and private powder room. The spacious kitchen that holds wall oven, drop-in cook top in buffet bar, as well as an in additional standard stove. The dining room features beautiful wooden trim work and breathtaking custom designed ceiling. The family room is spacious and can easily hold a play area behind the main living space. Once you walk upstairs, youll notice the office nook, perfect for utilizing the extra hall space. Upstairs also holds three bedrooms, each with carpet and ceiling fans. Primary bedroom has private bath with jacuzzi tub and shower stall. The guest bath is tucked in between the two bedrooms and features a tub and shower combo. Attic has been transformed into 4th bedroom, perfect for a kids room. You will have plenty of storage with large closets, additional bulkhead cupboards in several rooms, as well as additional attic storage in fourth bedroom. Exterior features are as nice as the interior. You will enjoy your wrap around front porch and rear side deck which is blocked with vinyl privacy fence. The yard is .2 acres with front yard and back yard space. Ample parking space with a two-car carport, the detached 34x21 garage contains work area and separate office space. Home has been remodeled and maintained meticulously by its licensed contractor owner.
Location
State MD
County Somerset
Area Somerset West Of Rt-13 (20-01)
Zoning R-2
Rooms
Other Rooms Living Room, Dining Room, Primary Bedroom, Bedroom 2, Bedroom 3, Kitchen, Bedroom 1, Mud Room, Utility Room, Bathroom 1, Primary Bathroom
Interior
Interior Features Ceiling Fan(s), Family Room Off Kitchen, Floor Plan - Traditional, Formal/Separate Dining Room, Recessed Lighting, Soaking Tub, Stall Shower, Tub Shower, Window Treatments, Wood Floors
Hot Water Propane
Heating Central, Wood Burn Stove
Cooling Central A/C
Flooring Bamboo, Tile/Brick, Vinyl, Carpet
Equipment Built-In Microwave, Dishwasher, Exhaust Fan, Oven - Wall, Oven/Range - Electric, Refrigerator, Stainless Steel Appliances, Water Heater - Tankless
Appliance Built-In Microwave, Dishwasher, Exhaust Fan, Oven - Wall, Oven/Range - Electric, Refrigerator, Stainless Steel Appliances, Water Heater - Tankless
Heat Source Electric, Other
Laundry Has Laundry
Exterior
Parking Features Garage - Front Entry, Inside Access
Garage Spaces 5.0
Carport Spaces 2
Fence Vinyl, Wood
Water Access N
Roof Type Architectural Shingle
Accessibility 2+ Access Exits, Level Entry - Main
Total Parking Spaces 5
Garage Y
Building
Lot Description Cleared, Rear Yard, Front Yard
Story 2.5
Foundation Block, Crawl Space
Sewer Public Sewer
Water Public
Architectural Style Farmhouse/National Folk
Level or Stories 2.5
Additional Building Above Grade, Below Grade
Structure Type High,Cathedral Ceilings,Dry Wall,Wood Ceilings,Wood Walls
New Construction N
Schools
Elementary Schools Carter G Woodson
Middle Schools Somerset 6-7
High Schools Crisfield
School District Somerset County Public Schools
Others
Senior Community No
Tax ID 07-122187
Ownership Fee Simple
SqFt Source Assessor
Acceptable Financing Cash, Conventional, USDA, FHA, VA
Listing Terms Cash, Conventional, USDA, FHA, VA
Financing Cash,Conventional,USDA,FHA,VA
Special Listing Condition Standard
Read Less
Want to know what your home might be worth? Contact us for a FREE valuation!

Our team is ready to help you sell your home for the highest possible price ASAP

Bought with Alishia Louis-Potter • Keller Williams Realty Delmarva






