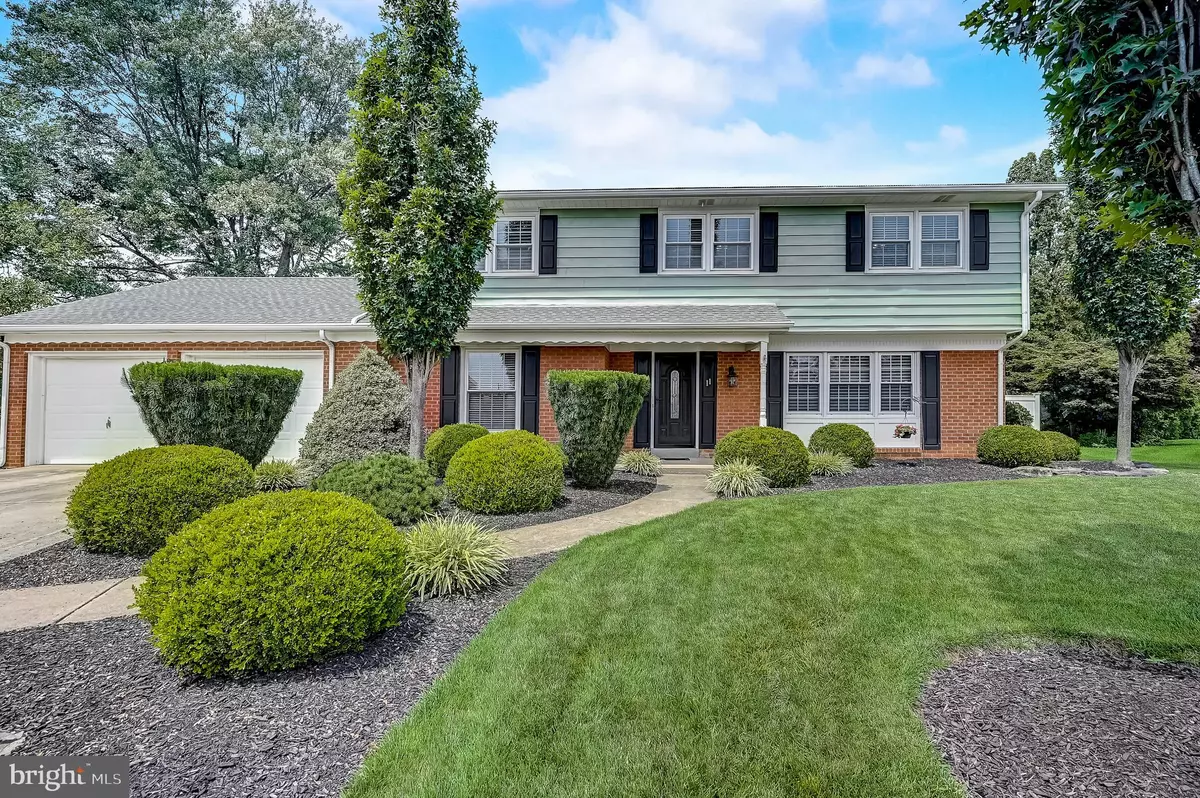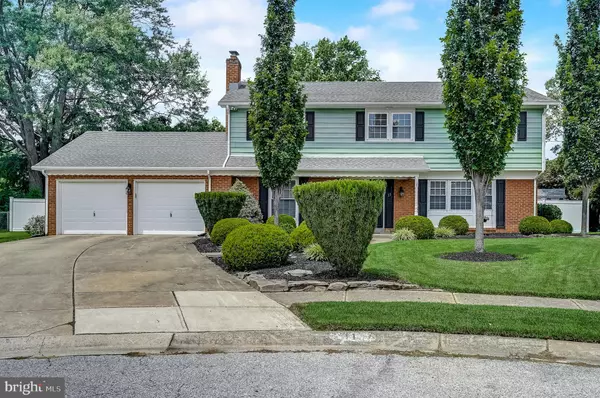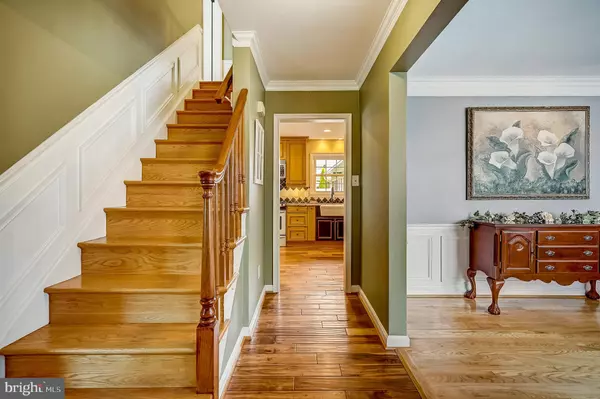$455,500
$465,500
2.1%For more information regarding the value of a property, please contact us for a free consultation.
11 PLOVER CT Wilmington, DE 19808
4 Beds
3 Baths
3,516 SqFt
Key Details
Sold Price $455,500
Property Type Single Family Home
Sub Type Detached
Listing Status Sold
Purchase Type For Sale
Square Footage 3,516 sqft
Price per Sqft $129
Subdivision Brookmeade I
MLS Listing ID DENC2002774
Sold Date 10/15/21
Style Colonial
Bedrooms 4
Full Baths 2
Half Baths 1
HOA Y/N N
Abv Grd Liv Area 2,562
Originating Board BRIGHT
Year Built 1965
Annual Tax Amount $2,991
Tax Year 2021
Lot Size 0.280 Acres
Acres 0.28
Lot Dimensions 45.00 x 128.90
Property Description
Welcome to a custom-built home in desirable Brookmeade II.
This move-in-ready pristine home is only available due to a job transfer. Located in a cul-de-sac, it boasts numerous upgrades and an abundance of custom details. The home features a 10-year-old roof, two upgraded HVAC systems, entire house gutter leaf covers, manicured landscaping, a newer 6ft vinyl privacy fence, and a garden shed. The double-wide concrete driveway leads to a two-car
oversized garage. The rear concrete patio has been recently power washed and is ideal for cookouts or a fire pit. The spacious first floor is perfect for entertaining with its open concept. You will appreciate the attention to detail including wainscoting, Hunter Douglas shades, and gorgeous hardwood floors running throughout the house. To the right of the entry hall is the huge formal DR and to the left is the family room which features a brick raised hearth fireplace with a wood storage niche. Adjacent is the sunny breakfast nook with a bay window overlooking the scenic flat backyard. The chef in your family is sure to love the stunning renovated kitchen, with a gas range, granite counters, stainless steel appliances, 42" solid wood maple cabinets, tile backsplash, farmhouse sink, three pantries and a breakfast bar. The unique morning room features a new beverage frig and a bar area designed to match the kitchen upgrades. Open the atrium doors to a (19 x 20) four-season sunroom with custom blinds, recess lighting, new LVP flooring, and side door. Rounding out the first floor is a remodeled powder room, a large laundry room with a stackable gas W/D, built-in cabinets, and an outside patio door. The second-floor primary bedroom has a walk-in closet, a remodeled bathroom with an oversized walk-in tile shower. The other three large bedrooms have tremendous closet space and ceiling fans. The finished lower level with wooden laminate flooring can be a recreation area, office, or workout room, enhanced with a unique mini-salon w/ sink. Completing this space is a separate storage area with a utility sink, built-in shelves, and cabinetry. This one-of-a-kind, custom-designed home is waiting just for you just minutes to a playground, shopping, schools, I-95, and Route 202. Recent 2021 inspection report provided for information only. Schedule your appointment today!
Location
State DE
County New Castle
Area Wilmington (30906)
Zoning NC6.5
Rooms
Basement Full, Fully Finished
Interior
Interior Features Kitchen - Eat-In, Pantry
Hot Water Natural Gas
Heating Central
Cooling Central A/C
Fireplaces Number 1
Fireplaces Type Wood
Equipment Built-In Microwave, Built-In Range, Dishwasher, Disposal, Energy Efficient Appliances, Microwave, Oven - Self Cleaning, Oven - Single, Refrigerator, Stainless Steel Appliances
Fireplace Y
Appliance Built-In Microwave, Built-In Range, Dishwasher, Disposal, Energy Efficient Appliances, Microwave, Oven - Self Cleaning, Oven - Single, Refrigerator, Stainless Steel Appliances
Heat Source Natural Gas
Laundry Main Floor
Exterior
Parking Features Garage - Front Entry, Built In, Inside Access
Garage Spaces 2.0
Water Access N
Roof Type Shingle
Accessibility None
Attached Garage 2
Total Parking Spaces 2
Garage Y
Building
Story 2
Sewer Public Sewer
Water Public
Architectural Style Colonial
Level or Stories 2
Additional Building Above Grade, Below Grade
New Construction N
Schools
School District Red Clay Consolidated
Others
Senior Community No
Tax ID 07-034.20-095
Ownership Fee Simple
SqFt Source Assessor
Special Listing Condition Standard
Read Less
Want to know what your home might be worth? Contact us for a FREE valuation!

Our team is ready to help you sell your home for the highest possible price ASAP

Bought with Victoria A. Lawson • Long & Foster Real Estate, Inc.





