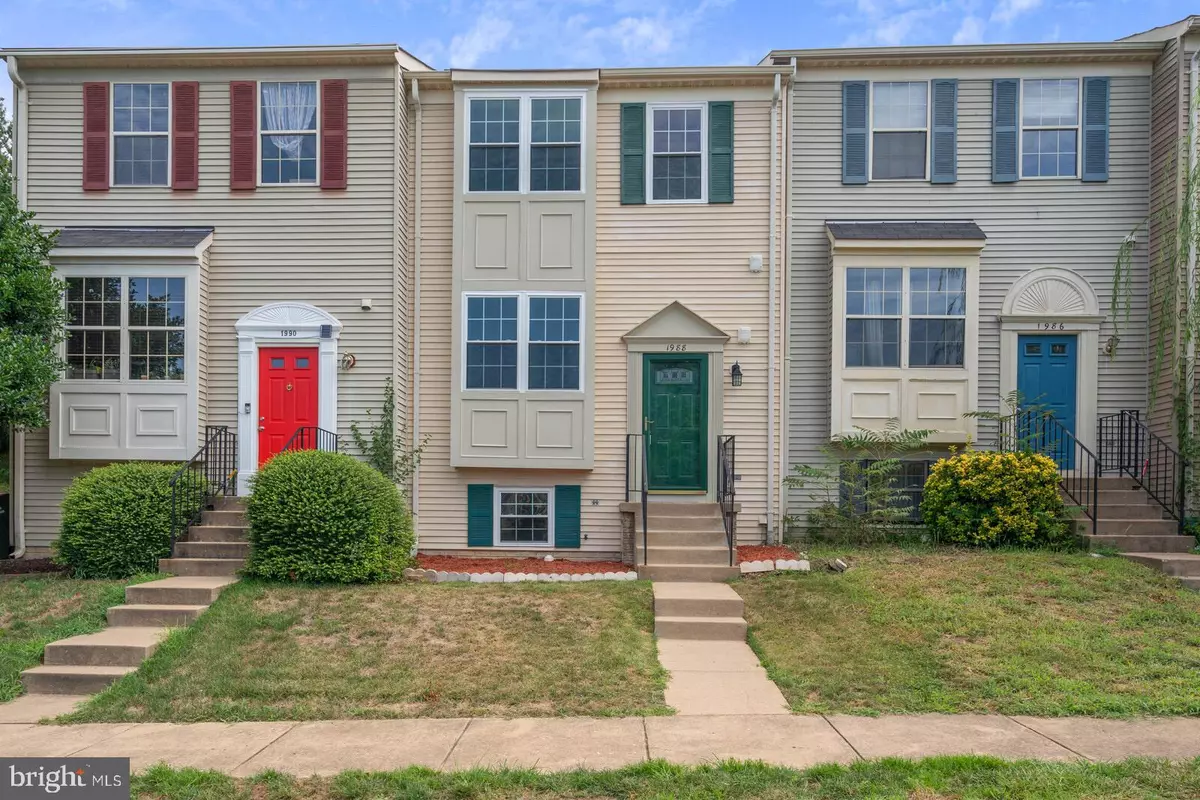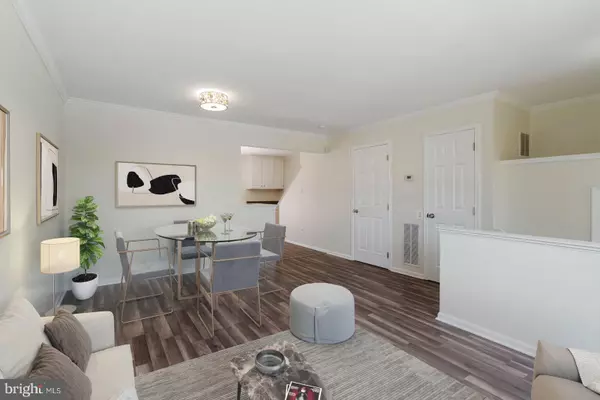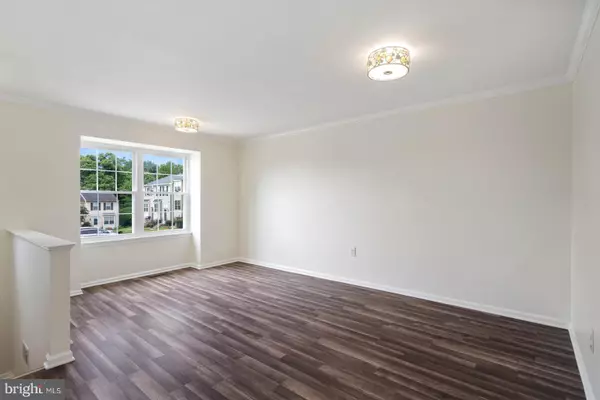$349,000
$349,000
For more information regarding the value of a property, please contact us for a free consultation.
1988 WINSLOW CT Woodbridge, VA 22191
4 Beds
4 Baths
1,643 SqFt
Key Details
Sold Price $349,000
Property Type Townhouse
Sub Type Interior Row/Townhouse
Listing Status Sold
Purchase Type For Sale
Square Footage 1,643 sqft
Price per Sqft $212
Subdivision Winslow Chase
MLS Listing ID VAPW2005850
Sold Date 10/29/21
Style Contemporary
Bedrooms 4
Full Baths 3
Half Baths 1
HOA Fees $86/mo
HOA Y/N Y
Abv Grd Liv Area 1,130
Originating Board BRIGHT
Year Built 1991
Annual Tax Amount $3,328
Tax Year 2021
Lot Size 1,259 Sqft
Acres 0.03
Property Description
Welcome Home!
The seller is offering $2,000 towards buyers closing costs PLUS home warranty!
Beautifully Renotaved 3 level Townhouse! 3 bedrooms upstairs with 4th bedroom in basement, 3 full and 1 half bath. Gorgeous kitchen with gleaming daylight, plenty of spacious style cabinetry, and stainless steel appliances. Beautiful wood/laminate floors. Fully finished basement with family room and wet bar with full size refrigerator, cabinets and sink. Upgraded full bathroom with granite vanity, toilet and shower fixtures, and bedroom/office in the basement with new flooring. You'll enjoy relaxing in the privacy of your fully fenced backyard. When you feel like going for a walk, you'll love the new Neabsco Boardwalk within walking distance.
Great location! location! location! close to major commuter routes and Quantico, Potomac Mills Mall, Wegmans, VRE, and Sentera Hospital, Fort Belvoir, less than 5 minutes away from i-95. Contact Bany Constanza for more details.
Location
State VA
County Prince William
Zoning R6
Rooms
Other Rooms Living Room, Primary Bedroom, Bedroom 2, Bedroom 4, Kitchen, Family Room, Bathroom 2, Bathroom 3, Primary Bathroom, Half Bath
Basement Fully Finished, Heated, Interior Access, Sump Pump, Windows, Connecting Stairway
Interior
Hot Water Natural Gas
Heating Forced Air
Cooling Central A/C
Flooring Ceramic Tile, Laminated
Heat Source Natural Gas
Exterior
Garage Spaces 2.0
Parking On Site 59
Fence Fully, Wood
Amenities Available Common Grounds, Picnic Area, Reserved/Assigned Parking, Tot Lots/Playground
Water Access N
View Trees/Woods
Roof Type Shingle
Accessibility None
Total Parking Spaces 2
Garage N
Building
Story 3
Sewer Public Sewer
Water Public
Architectural Style Contemporary
Level or Stories 3
Additional Building Above Grade, Below Grade
New Construction N
Schools
School District Prince William County Public Schools
Others
HOA Fee Include Common Area Maintenance,Snow Removal,Trash
Senior Community No
Tax ID 8391-32-4494
Ownership Fee Simple
SqFt Source Assessor
Acceptable Financing Conventional, FHA, Cash
Listing Terms Conventional, FHA, Cash
Financing Conventional,FHA,Cash
Special Listing Condition Standard
Read Less
Want to know what your home might be worth? Contact us for a FREE valuation!

Our team is ready to help you sell your home for the highest possible price ASAP

Bought with Nidia R Canales • Oasys Realty





