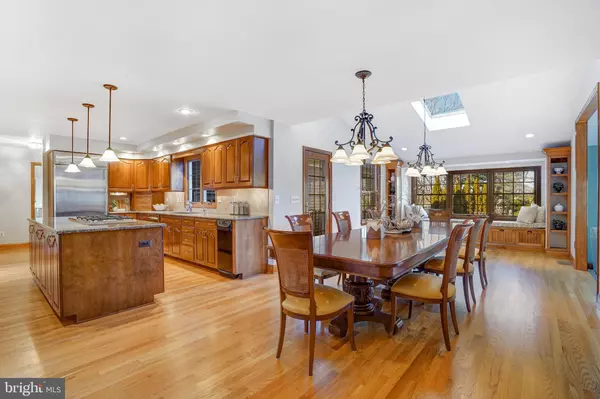$787,000
$799,000
1.5%For more information regarding the value of a property, please contact us for a free consultation.
19 SUGAR MILL RD Hillsborough, NJ 08844
5 Beds
4 Baths
1.16 Acres Lot
Key Details
Sold Price $787,000
Property Type Single Family Home
Sub Type Detached
Listing Status Sold
Purchase Type For Sale
Subdivision Glen Eyre
MLS Listing ID NJSO112848
Sold Date 04/20/20
Style Colonial
Bedrooms 5
Full Baths 3
Half Baths 1
HOA Y/N N
Originating Board BRIGHT
Year Built 1990
Annual Tax Amount $19,156
Tax Year 2019
Lot Size 1.160 Acres
Acres 1.16
Lot Dimensions 156.00 x 300.00 TRI
Property Description
Stunning classic colonial with spacious main level 5th bedroom with ensuite full bath. With something for everyone, this home also offers a fullyequipped home theater room on main level. Huge cherry, granite, and stainless kitchen for meal prep and easy entertaining. Expansive skylit family room opens to sprawling paver patio in fenced backyard. Lavish master suite with renovated bath, sitting room, exercise room, three walk-in closets. Three-zone HVAC for energy efficiency with whole-house automatic standby generator. Nationally-recognized Hillsborough Township schools with cherished Woods Road elementary school. Easy access to commuter routes and mass transit to NYC by direct bus or direct Northeast Corridor NJ Transit train from Jersey Ave.
Location
State NJ
County Somerset
Area Hillsborough Twp (21810)
Zoning R
Rooms
Other Rooms Living Room, Dining Room, Primary Bedroom, Sitting Room, Bedroom 2, Bedroom 3, Bedroom 4, Kitchen, Family Room, Basement, Foyer, Breakfast Room, Exercise Room, In-Law/auPair/Suite, Laundry, Office, Media Room, Primary Bathroom, Full Bath
Basement Full, Unfinished
Main Level Bedrooms 1
Interior
Interior Features Ceiling Fan(s), Central Vacuum, Crown Moldings, Kitchen - Island, Pantry, Skylight(s), Soaking Tub, Walk-in Closet(s), Wet/Dry Bar
Hot Water Natural Gas
Heating Forced Air, Zoned
Cooling Central A/C, Multi Units, Ceiling Fan(s)
Fireplaces Number 1
Fireplaces Type Gas/Propane
Equipment Central Vacuum, Dishwasher, Disposal, Microwave, Refrigerator
Fireplace Y
Appliance Central Vacuum, Dishwasher, Disposal, Microwave, Refrigerator
Heat Source Natural Gas
Laundry Main Floor
Exterior
Parking Features Garage Door Opener
Garage Spaces 3.0
Utilities Available Under Ground
Water Access N
Accessibility None
Attached Garage 3
Total Parking Spaces 3
Garage Y
Building
Story 2
Sewer Public Sewer
Water Public
Architectural Style Colonial
Level or Stories 2
Additional Building Above Grade, Below Grade
New Construction N
Schools
Elementary Schools Woods Road E.S.
Middle Schools Auten Road School
High Schools Hillsborough H.S.
School District Hillsborough Township Public Schools
Others
Senior Community No
Tax ID 10-00203 03-00015
Ownership Fee Simple
SqFt Source Assessor
Acceptable Financing Conventional, FHA, VA, Cash
Horse Property N
Listing Terms Conventional, FHA, VA, Cash
Financing Conventional,FHA,VA,Cash
Special Listing Condition Standard
Read Less
Want to know what your home might be worth? Contact us for a FREE valuation!

Our team is ready to help you sell your home for the highest possible price ASAP

Bought with Non Member • Non Subscribing Office





