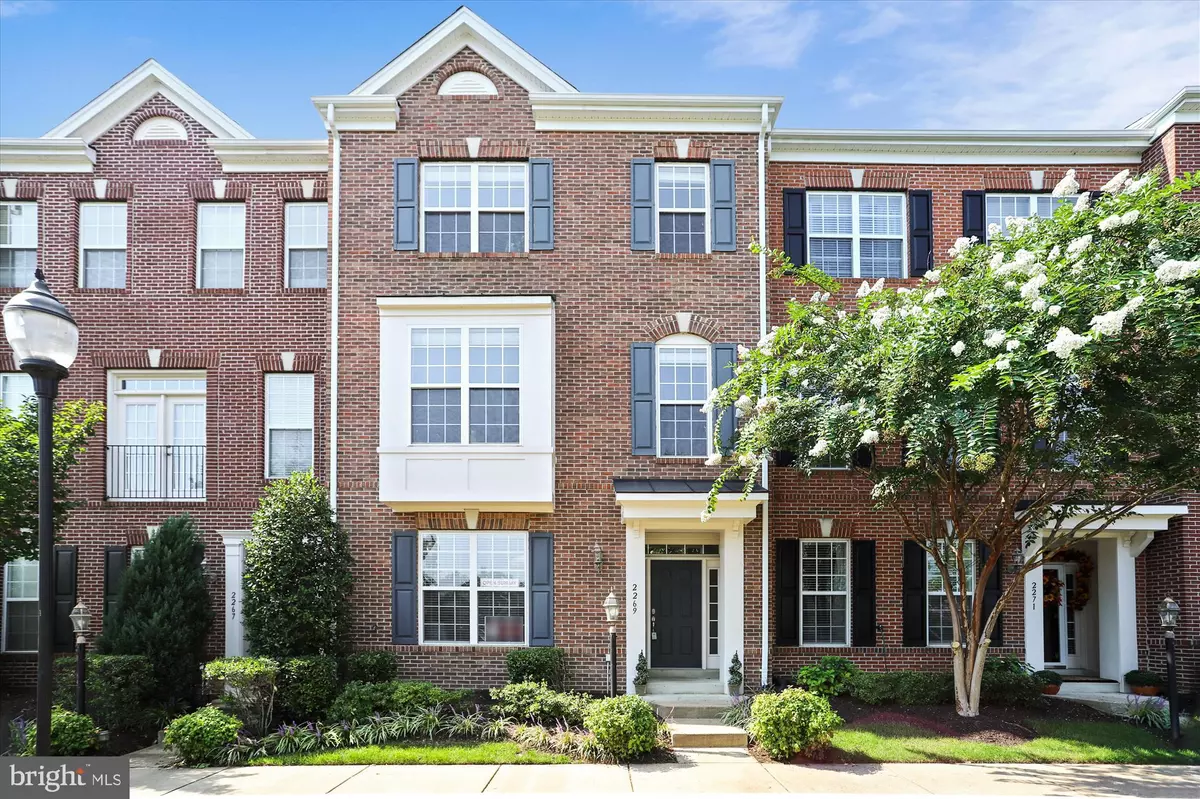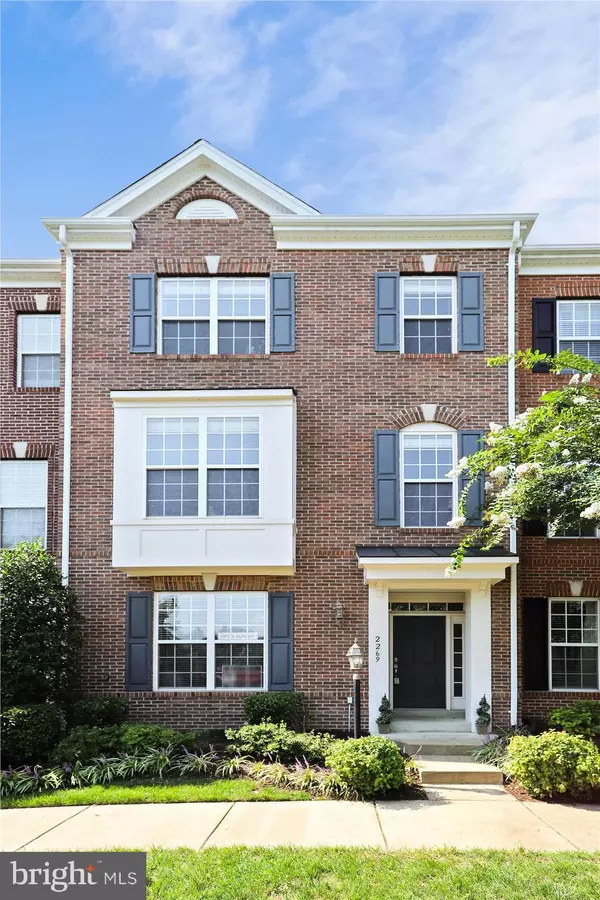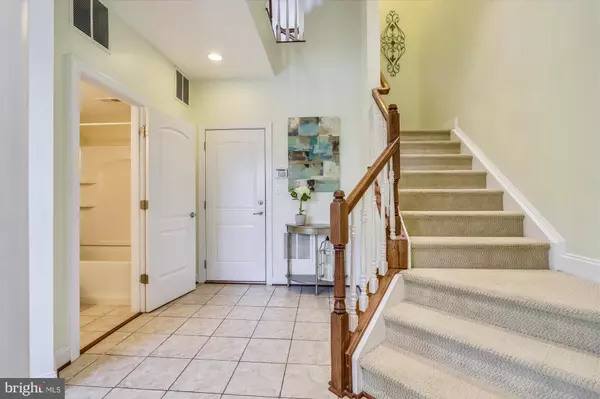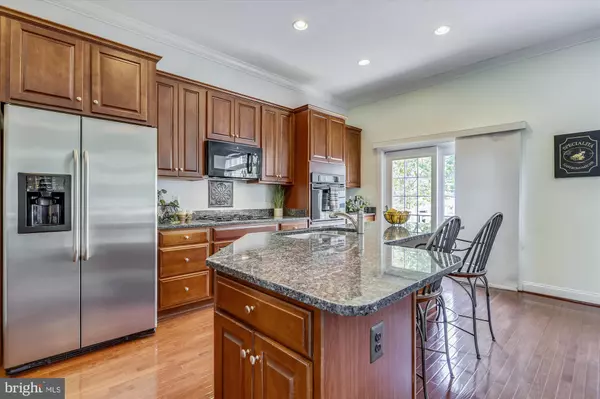$420,112
$399,000
5.3%For more information regarding the value of a property, please contact us for a free consultation.
2269 POTOMAC CLUB PKWY Woodbridge, VA 22191
3 Beds
4 Baths
2,025 SqFt
Key Details
Sold Price $420,112
Property Type Condo
Sub Type Condo/Co-op
Listing Status Sold
Purchase Type For Sale
Square Footage 2,025 sqft
Price per Sqft $207
Subdivision Potomac Club
MLS Listing ID VAPW502150
Sold Date 09/25/20
Style Colonial
Bedrooms 3
Full Baths 3
Half Baths 1
Condo Fees $245/mo
HOA Fees $139/mo
HOA Y/N Y
Abv Grd Liv Area 1,638
Originating Board BRIGHT
Year Built 2007
Annual Tax Amount $4,395
Tax Year 2020
Property Description
This phenomenal townhome in desirable gated community POTOMAC CLUB has it all. Plenty of upgrades in this 3 level Townhome: This custom design is one of only fourteen units built, and one of only 7 to have a bump-out to increase your main-floor living space! The entire home is appointed with CUSTOM WOOD WORK THROUGHOUT to add elegant touches to every space. The inviting entry level has custom built-in shelving and an updated full bath. The main floor gleams with GORGEOUS HARDWOOD FLOORING. The updated kitchen boasts stainless steel appliances, timeless granite countertops, a large island for the chef, and a massive CUSTOM WALK-IN BUTLER's PANTRY. Your large dining room has a GAS FIREPLACE and is open to the elegant eat in kitchen. Wow! The upper level has three large bedrooms including a master suite with glamorous double door entry and 3rd level laundry in the hallway! Parking will never be a problem with your ATTACHED TWO-CAR GARAGE, driveway space for 2 cars and plenty of street parking right out front. Abundant storage in the garage and attic as well. NEW HVAC and WATER HEATER in 2015, Potomac Club lifestyle is the perfect blend of Urban Energy and Suburbia Tranquility. Walk to Wegmans and all the restaurants, shopping and entertainment at Potomac Town Center! No Gym Membership needed, your HOA/Condo dues provide access to your own private athletic club! Enjoy the many amenities like indoor/outdoor pools, sauna, gym, security, clubhouse, a front gate, and so much more! Your commute is a breeze with quick access to VRE and I-95. Special Financing through PROJECT MY HOME offers closing cost credit. This home is truly a jewel in this trend-setting community...it won't last long! WALKTHROUGH TOUR LINK: https://iplayerhd.com/player/video/9bdb36aa-260a-4cb4-a39e-7c81c25c644d/share
Location
State VA
County Prince William
Zoning R16
Rooms
Basement Front Entrance, Fully Finished, Heated, Improved, Walkout Level, Daylight, Partial
Interior
Interior Features Breakfast Area, Butlers Pantry, Family Room Off Kitchen, Kitchen - Eat-In, Kitchen - Gourmet, Kitchen - Island, Kitchen - Table Space, Recessed Lighting
Hot Water Natural Gas
Heating Forced Air
Cooling Central A/C
Flooring Carpet, Hardwood, Ceramic Tile
Fireplaces Number 1
Fireplaces Type Gas/Propane
Equipment Cooktop, Dishwasher, Disposal, Dryer, Microwave, Oven - Wall, Refrigerator, Washer
Furnishings No
Fireplace Y
Window Features Vinyl Clad,Bay/Bow,Double Pane,Screens
Appliance Cooktop, Dishwasher, Disposal, Dryer, Microwave, Oven - Wall, Refrigerator, Washer
Heat Source Natural Gas
Laundry Dryer In Unit, Has Laundry, Washer In Unit, Upper Floor
Exterior
Exterior Feature Deck(s)
Parking Features Inside Access, Garage Door Opener
Garage Spaces 4.0
Amenities Available Club House, Common Grounds, Community Center, Fitness Center, Gated Community, Pool - Indoor, Pool - Outdoor, Sauna, Tot Lots/Playground, Party Room, Meeting Room, Exercise Room, Security, Recreational Center
Water Access N
Accessibility None
Porch Deck(s)
Attached Garage 2
Total Parking Spaces 4
Garage Y
Building
Story 3
Sewer Public Sewer
Water Public
Architectural Style Colonial
Level or Stories 3
Additional Building Above Grade, Below Grade
Structure Type 9'+ Ceilings
New Construction N
Schools
Elementary Schools Marumsco Hills
Middle Schools Rippon
High Schools Freedom
School District Prince William County Public Schools
Others
HOA Fee Include Common Area Maintenance,Management,Pool(s),Recreation Facility,Reserve Funds,Road Maintenance,Security Gate,Snow Removal,Trash
Senior Community No
Tax ID 8391-13-0476.01
Ownership Condominium
Security Features Electric Alarm
Acceptable Financing FHA, VA, VHDA, Conventional, Cash
Horse Property N
Listing Terms FHA, VA, VHDA, Conventional, Cash
Financing FHA,VA,VHDA,Conventional,Cash
Special Listing Condition Standard
Read Less
Want to know what your home might be worth? Contact us for a FREE valuation!

Our team is ready to help you sell your home for the highest possible price ASAP

Bought with Sharon E Jarrott • Central Properties, LLC,





