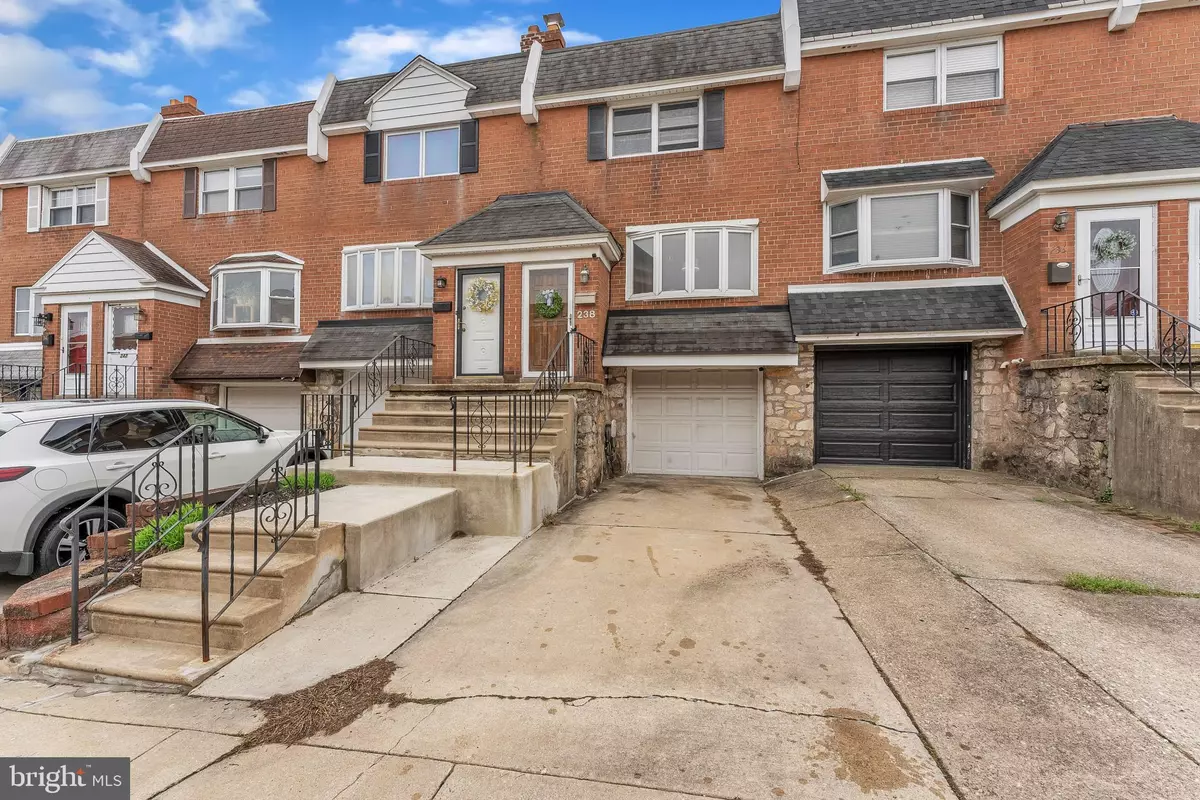$325,000
$285,000
14.0%For more information regarding the value of a property, please contact us for a free consultation.
238 ROCK ST Philadelphia, PA 19128
3 Beds
2 Baths
1,400 SqFt
Key Details
Sold Price $325,000
Property Type Townhouse
Sub Type Interior Row/Townhouse
Listing Status Sold
Purchase Type For Sale
Square Footage 1,400 sqft
Price per Sqft $232
Subdivision Wissahickon
MLS Listing ID PAPH1006344
Sold Date 05/27/21
Style Straight Thru
Bedrooms 3
Full Baths 1
Half Baths 1
HOA Y/N N
Abv Grd Liv Area 1,400
Originating Board BRIGHT
Year Built 1970
Annual Tax Amount $3,098
Tax Year 2021
Lot Size 1,448 Sqft
Acres 0.03
Lot Dimensions 16.08 x 90.05
Property Description
Don't miss this exceptionally located townhome within walking distance to Wissahickon Park & public transportation!Afoyer entry steps up to a light-filled living room featuringhardwood floors that extend throughout the main and 2nd level. The well-appointed eat-in kitchen with tile flooring, decorative backsplash and plenty of counter space opens to a generous dining room space with window overlooking the rear patio. Exterior access to the patio is conveniently located off the kitchen.Upstairs, there are 3 ample bedrooms with the main bedroom enhanced by extra closet space and double window. A full bath with granite top vanity, ceramic tile flooring & skylight complete the second level. Downstairs, thefinishedbasement is complimentedby a half bath, laundry area, secondary access to the rear patio and interior access to the 1-car garage. Outside, the rear patio is perfect for your morning coffee, cook-outs and entertaining friends. Easy access toshopping, restaurants, Manayunk's Main Street, I-76 & Kelly Drive. Book your showing today.
Location
State PA
County Philadelphia
Area 19128 (19128)
Zoning RSA5
Rooms
Other Rooms Living Room, Dining Room, Primary Bedroom, Bedroom 2, Kitchen, Family Room, Bedroom 1
Basement Full
Interior
Interior Features Breakfast Area
Hot Water Natural Gas
Heating Forced Air
Cooling Central A/C
Equipment Refrigerator, Oven/Range - Electric, Microwave, Dishwasher, Washer, Dryer
Fireplace N
Appliance Refrigerator, Oven/Range - Electric, Microwave, Dishwasher, Washer, Dryer
Heat Source Natural Gas
Laundry Basement
Exterior
Exterior Feature Patio(s)
Parking Features Other, Garage Door Opener
Garage Spaces 1.0
Fence Other
Water Access N
Accessibility Other
Porch Patio(s)
Attached Garage 1
Total Parking Spaces 1
Garage Y
Building
Story 2
Sewer Public Sewer
Water Public
Architectural Style Straight Thru
Level or Stories 2
Additional Building Above Grade, Below Grade
New Construction N
Schools
Middle Schools Cook-Wissahickon School
High Schools Roxborough
School District The School District Of Philadelphia
Others
Senior Community No
Tax ID 213066921
Ownership Fee Simple
SqFt Source Assessor
Security Features Smoke Detector
Acceptable Financing Cash, Conventional
Listing Terms Cash, Conventional
Financing Cash,Conventional
Special Listing Condition Standard
Read Less
Want to know what your home might be worth? Contact us for a FREE valuation!

Our team is ready to help you sell your home for the highest possible price ASAP

Bought with Isaac Samuel Thrupp • Space & Company





