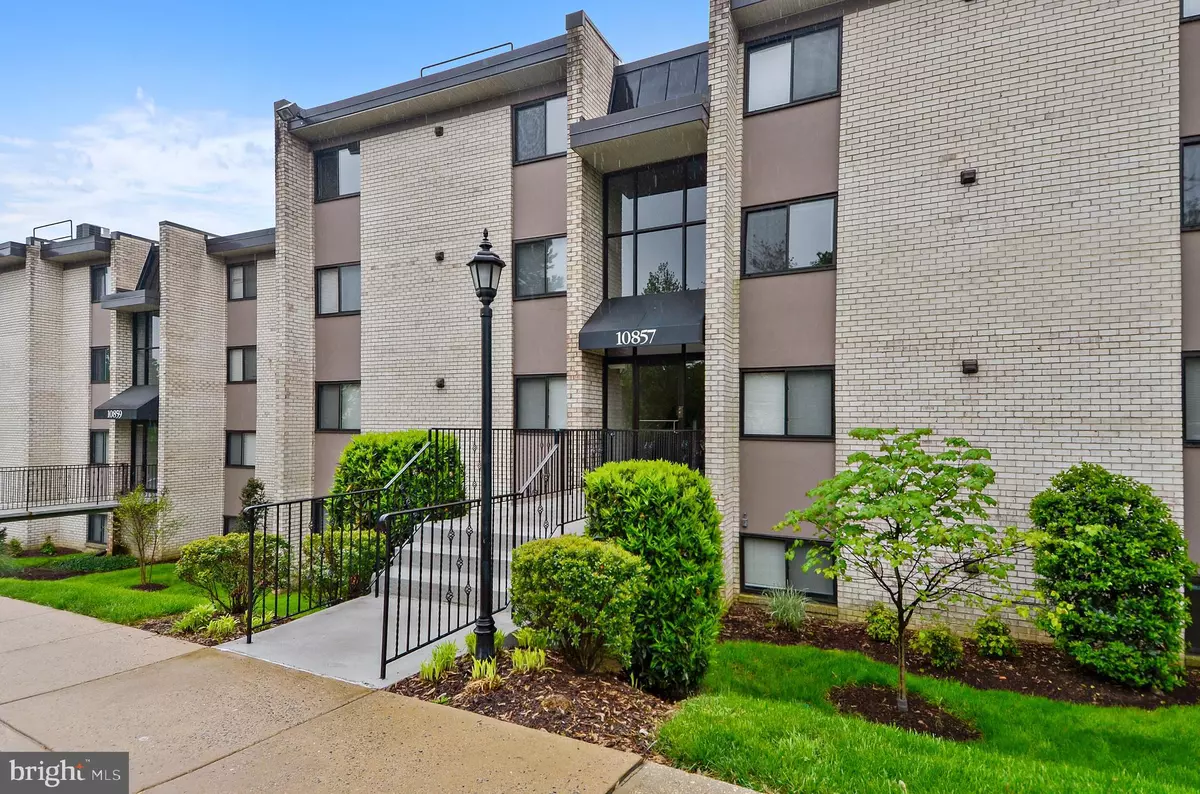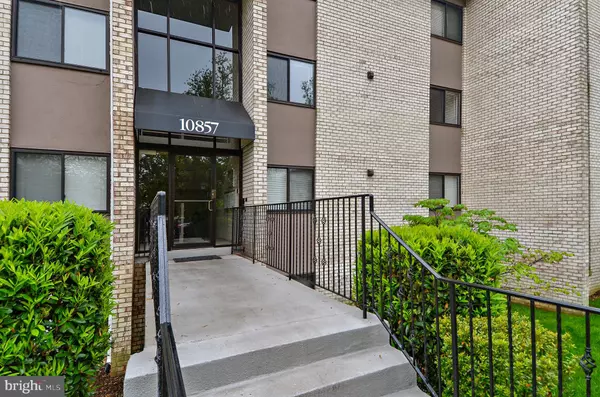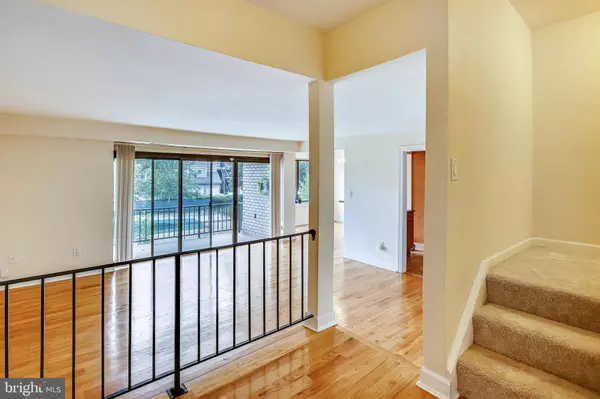$315,000
$315,000
For more information regarding the value of a property, please contact us for a free consultation.
10857 AMHERST AVE #102 Silver Spring, MD 20902
2 Beds
2 Baths
1,198 SqFt
Key Details
Sold Price $315,000
Property Type Condo
Sub Type Condo/Co-op
Listing Status Sold
Purchase Type For Sale
Square Footage 1,198 sqft
Price per Sqft $262
Subdivision Westwood Gardens Condominium
MLS Listing ID MDMC724076
Sold Date 10/12/20
Style Contemporary
Bedrooms 2
Full Baths 2
Condo Fees $200/mo
HOA Y/N N
Abv Grd Liv Area 1,198
Originating Board BRIGHT
Year Built 1967
Annual Tax Amount $3,185
Tax Year 2019
Property Description
Dead line to submit offer , MONDAY BY 6 PM. (09/14/2020) Beautiful sun-filled unit is move-in ready and features 2 huge sized Bedrooms and 2 Bathrooms. Entering on the first level the first floor is split level and has a private balcony accessed through a sliding door. The sunken living space is open concept with tons of natural light and beautiful hardwood floors throughout. The kitchen is fully upgraded with granite counters, with newer stainless steel appliances, breakfast bar, and plenty of closet space. The kitchen overlooks the large formal dining area perfect for entertaining. As you move up to the second floor of this unit you find the two large bedrooms. The master bedroom has two huge closets, the second bedroom has its own walk-in closet. Both bathrooms are modern with stone tiles and the master bedroom features a glass shower. Peaceful community with swimming pool, fitness center, and common grounds. The condo fee includes water/sewer and you have ample free parking. Washer/Dryer in unit. The property is conveniently located within minutes to I-495 and walking distance to Wheaton Metro Station ( .8 Miles! ). Walking distance to Wheaton Plaza with shopping, restaurants, and entertainment venues. Close to downtown Silver Spring- just a short drive, metro, or bus ride down Georgia Ave. Please follow all COVID protocols including masks, gloves, and booties.
Location
State MD
County Montgomery
Zoning R20
Rooms
Other Rooms Living Room, Dining Room, Kitchen
Main Level Bedrooms 2
Interior
Hot Water Electric
Heating Forced Air
Cooling Central A/C
Fireplace N
Heat Source Natural Gas
Laundry Dryer In Unit, Washer In Unit
Exterior
Garage Spaces 1.0
Amenities Available Pool - Outdoor
Water Access N
Accessibility Level Entry - Main
Total Parking Spaces 1
Garage N
Building
Story 1
Unit Features Garden 1 - 4 Floors
Sewer Public Sewer
Water Public
Architectural Style Contemporary
Level or Stories 1
Additional Building Above Grade, Below Grade
New Construction N
Schools
School District Montgomery County Public Schools
Others
HOA Fee Include Ext Bldg Maint,Snow Removal,Trash
Senior Community No
Tax ID 161303626350
Ownership Condominium
Horse Property N
Special Listing Condition Standard
Read Less
Want to know what your home might be worth? Contact us for a FREE valuation!

Our team is ready to help you sell your home for the highest possible price ASAP

Bought with Michael A Gonzalez • Redfin Corp





