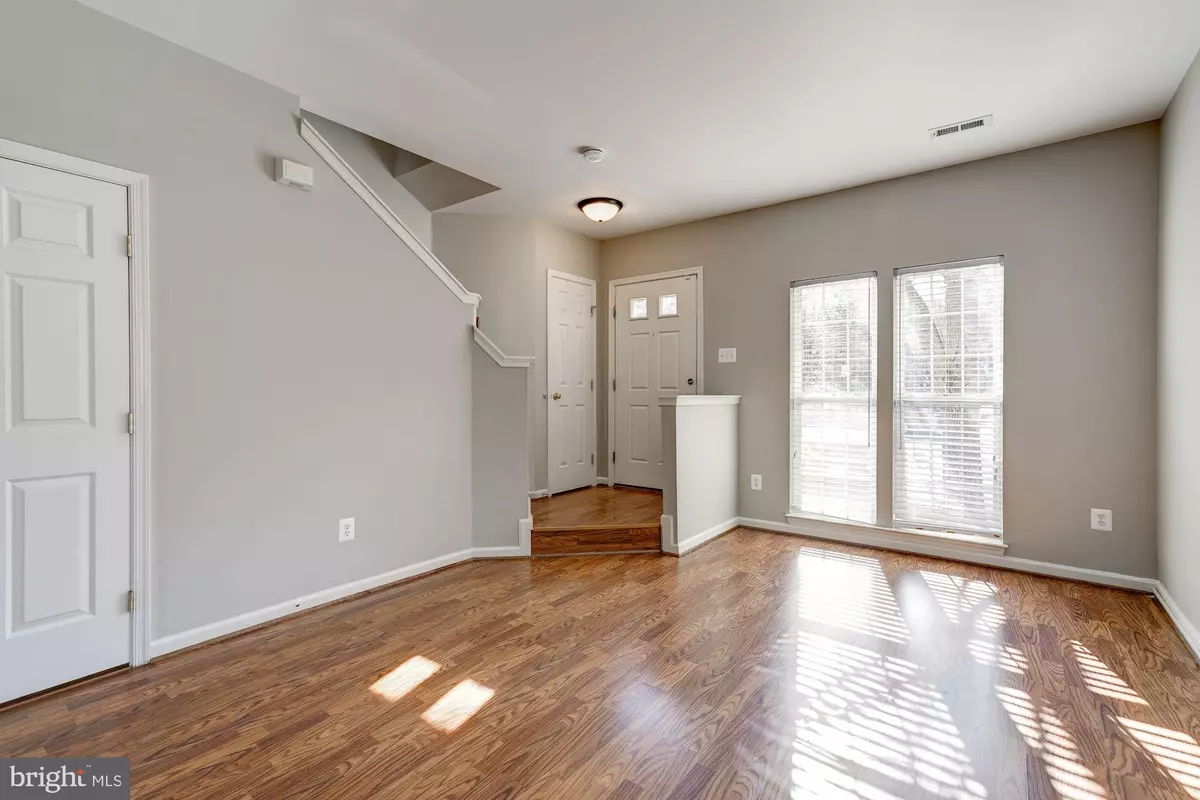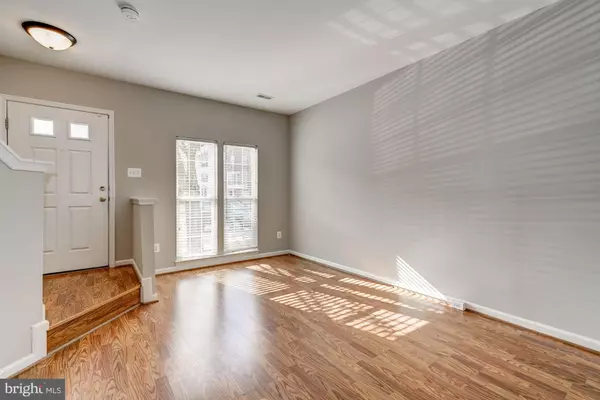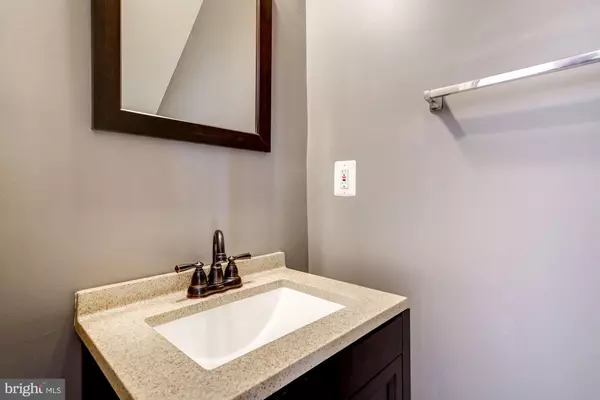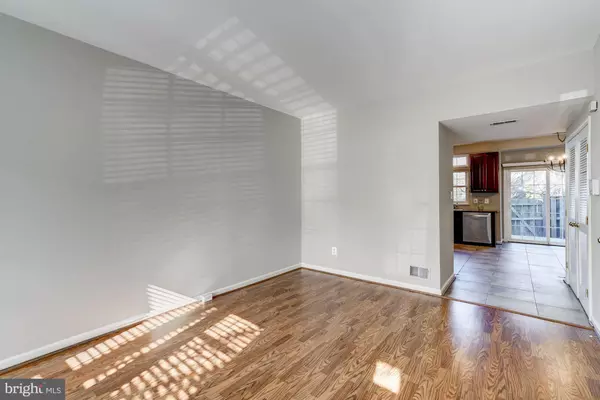$397,500
$390,000
1.9%For more information regarding the value of a property, please contact us for a free consultation.
8382 HUNTER MURPHY CIR Alexandria, VA 22309
2 Beds
3 Baths
1,116 SqFt
Key Details
Sold Price $397,500
Property Type Townhouse
Sub Type Interior Row/Townhouse
Listing Status Sold
Purchase Type For Sale
Square Footage 1,116 sqft
Price per Sqft $356
Subdivision Mount Vee Manor
MLS Listing ID VAFX1112020
Sold Date 03/31/20
Style Colonial
Bedrooms 2
Full Baths 2
Half Baths 1
HOA Fees $91/qua
HOA Y/N Y
Abv Grd Liv Area 1,116
Originating Board BRIGHT
Year Built 2000
Annual Tax Amount $4,207
Tax Year 2019
Lot Size 945 Sqft
Acres 0.02
Property Description
Location at a great price + Upgrades! 20 minutes outside Amazon HQ2, 5 Miles from Fort Belvoir, 3 miles to Huntington Metro and just steps to Metro Bus. Easy access to DC, Pentagon, shopping, Old Town Alexandria, and commuter routes. Brand new flooring and carpet installed - Fresh, professional paint throughout whole home - Beautiful brushed bronze chandelier is focal point of kitchen - Custom 18x18 inch tile in kitchen paired with stainless steel appliances - Brand new brick patio and lighting, perfect for grilling & entertainment - Upgraded vanities and fixtures in all bathrooms - Master bath includes custom floor, standing showing + separate soaking tub - Top floor master bedroom includes 14ft+ cathedral ceilings that soar - Deep walk-in closet with custom shelving & storage! AC just 2 years old and Furnace less than 1 year old!
Location
State VA
County Fairfax
Zoning 312
Interior
Interior Features Kitchen - Eat-In, Kitchen - Table Space, Primary Bath(s), Upgraded Countertops, Window Treatments, Ceiling Fan(s), Recessed Lighting
Heating Central
Cooling Central A/C
Equipment Built-In Microwave, Dishwasher, Disposal, Dryer, Oven/Range - Gas, Refrigerator, Washer, Water Heater
Appliance Built-In Microwave, Dishwasher, Disposal, Dryer, Oven/Range - Gas, Refrigerator, Washer, Water Heater
Heat Source Natural Gas
Exterior
Parking On Site 1
Amenities Available Basketball Courts, Tot Lots/Playground
Water Access N
Accessibility None
Garage N
Building
Story 3+
Sewer Public Sewer
Water Public
Architectural Style Colonial
Level or Stories 3+
Additional Building Above Grade, Below Grade
New Construction N
Schools
Elementary Schools Riverside
Middle Schools Whitman
High Schools Mount Vernon
School District Fairfax County Public Schools
Others
HOA Fee Include Trash,Common Area Maintenance
Senior Community No
Tax ID 1014 30020122A
Ownership Fee Simple
SqFt Source Estimated
Special Listing Condition Standard
Read Less
Want to know what your home might be worth? Contact us for a FREE valuation!

Our team is ready to help you sell your home for the highest possible price ASAP

Bought with Brenda L Glover • CENTURY 21 New Millennium





