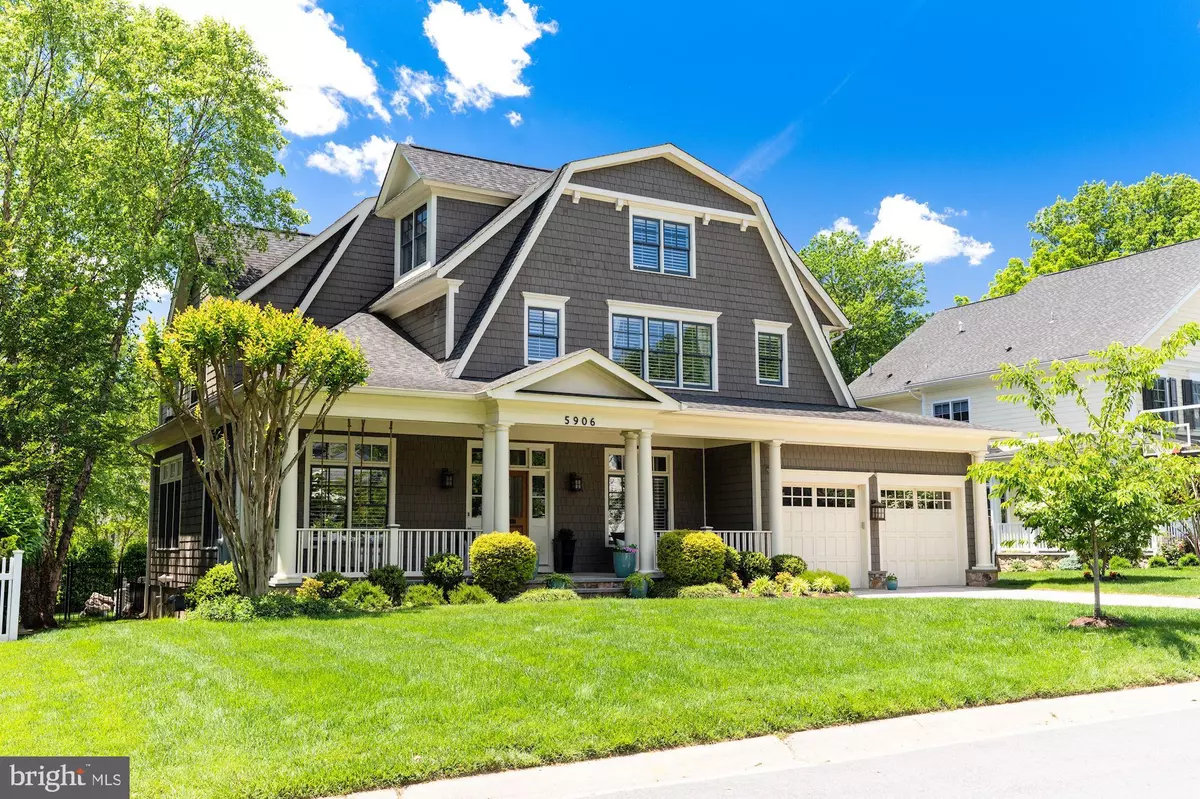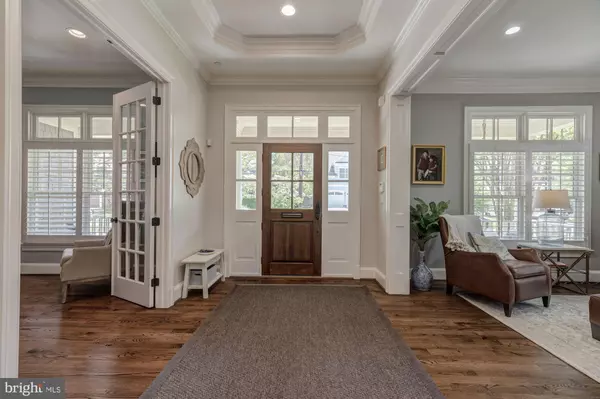$2,205,000
$2,300,000
4.1%For more information regarding the value of a property, please contact us for a free consultation.
5906 KIRBY RD Bethesda, MD 20817
6 Beds
6 Baths
6,630 SqFt
Key Details
Sold Price $2,205,000
Property Type Single Family Home
Sub Type Detached
Listing Status Sold
Purchase Type For Sale
Square Footage 6,630 sqft
Price per Sqft $332
Subdivision Pineview
MLS Listing ID MDMC711162
Sold Date 08/31/20
Style Craftsman
Bedrooms 6
Full Baths 5
Half Baths 1
HOA Y/N N
Abv Grd Liv Area 5,030
Originating Board BRIGHT
Year Built 2007
Annual Tax Amount $19,184
Tax Year 2019
Lot Size 0.294 Acres
Acres 0.29
Property Description
Welcome to 5906 Kirby Road, situated on a beautiful quiet street lined with mature cherry blossom trees. This home is ideally located close to downtown Bethesda offering both convenience and peaceful neighborhood living. This six bedroom, five-and-a-half bathroom custom built Craftsman by Award Winning builder, Laurence Cafritz, features four finished levels perfect for entertaining and everyday living. The high quality craftsmanship of this home stands throughout the expansive 6,630 square foot floor plan. Enter this exceptional home and find an expansive Chefs Kitchen with top of the line appliances, a window wrapped family room with multiple box coffered ceiling and gas fireplace and custom built-ins. French doors from the family room open up to the sunny screened porch and outdoor stone patio with gas fire pit overlooking the fenced backyard. Other features of the main level include a formal dining room with custom milled chair rail molding, powder room, study, mudroom with built-in cubby storage and a charming living room with custom built-ins and window seat. The upper level of the home hosts the picturesque master suite with a gas fireplace, large private terrace, two walk-in closets, honed travertine bathroom with heated floors, steam shower and lovely soaking tub. Other features of the upper level include three additional bedrooms, two full bathrooms and bright laundry room with plantation shutters. The top level of the home hosts a loft space, additional bedroom, full bathroom and home office with cathedral ceilings. The lower level of the home showcases an exclusive home theater with leather reclining theater seating, oversized recreation room with walkout to the backyard, and an additional sunny bedroom and full bathroom. A wifi enabled two-car garage with notification entry via app complete this extraordinary offering. The Bethesda Metro is just 1.6 miles from the home, as well as the endless restaurants, shopping, gyms and more that downtown Bethesda has to offer. Located inside the Beltway, residents can easily access and quickly connect to all areas of the Washington DC region and three major airports. Do not miss this remarkable home in such a fabulous location!
Location
State MD
County Montgomery
Zoning R90
Rooms
Other Rooms Living Room, Dining Room, Primary Bedroom, Bedroom 2, Bedroom 3, Bedroom 5, Kitchen, Game Room, Family Room, Foyer, Bedroom 1, Study, Laundry, Recreation Room, Media Room, Bedroom 6, Bathroom 1, Bathroom 2, Primary Bathroom, Full Bath, Half Bath
Basement Fully Finished, Walkout Stairs, Daylight, Full, Full, Rear Entrance, Windows, Outside Entrance
Interior
Interior Features Breakfast Area, Carpet, Built-Ins, Butlers Pantry, Chair Railings, Crown Moldings, Floor Plan - Open, Formal/Separate Dining Room, Kitchen - Eat-In, Kitchen - Gourmet, Kitchen - Island, Kitchen - Table Space, Primary Bath(s), Pantry, Recessed Lighting, Soaking Tub, Tub Shower, Upgraded Countertops, Walk-in Closet(s), Window Treatments, Wine Storage, Wood Floors
Hot Water Natural Gas, 60+ Gallon Tank
Heating Zoned, Forced Air, Humidifier
Cooling Central A/C, Zoned
Flooring Hardwood, Carpet
Fireplaces Number 2
Fireplaces Type Gas/Propane, Mantel(s)
Equipment Stainless Steel Appliances, Oven - Double, Oven/Range - Gas, Six Burner Stove, Built-In Microwave, Dishwasher, Dryer, Oven - Wall, Refrigerator, Washer, Built-In Range, Range Hood, Instant Hot Water, Humidifier, Oven - Self Cleaning
Fireplace Y
Window Features Transom,Double Pane,Bay/Bow,Casement,Insulated
Appliance Stainless Steel Appliances, Oven - Double, Oven/Range - Gas, Six Burner Stove, Built-In Microwave, Dishwasher, Dryer, Oven - Wall, Refrigerator, Washer, Built-In Range, Range Hood, Instant Hot Water, Humidifier, Oven - Self Cleaning
Heat Source Natural Gas
Laundry Upper Floor
Exterior
Exterior Feature Screened, Balcony
Parking Features Garage Door Opener, Garage - Front Entry
Garage Spaces 2.0
Fence Fully
Water Access N
Roof Type Architectural Shingle
Accessibility None
Porch Screened, Balcony
Attached Garage 2
Total Parking Spaces 2
Garage Y
Building
Lot Description Backs to Trees
Story 3
Sewer Public Sewer
Water Public
Architectural Style Craftsman
Level or Stories 3
Additional Building Above Grade, Below Grade
Structure Type 9'+ Ceilings,Beamed Ceilings,Cathedral Ceilings,Tray Ceilings
New Construction N
Schools
Elementary Schools Bradley Hills
Middle Schools Pyle
High Schools Walt Whitman
School District Montgomery County Public Schools
Others
Senior Community No
Tax ID 160700646817
Ownership Fee Simple
SqFt Source Assessor
Security Features Carbon Monoxide Detector(s),Security System
Acceptable Financing Cash, Negotiable, Conventional
Listing Terms Cash, Negotiable, Conventional
Financing Cash,Negotiable,Conventional
Special Listing Condition Standard
Read Less
Want to know what your home might be worth? Contact us for a FREE valuation!

Our team is ready to help you sell your home for the highest possible price ASAP

Bought with Avi Galanti • Compass





