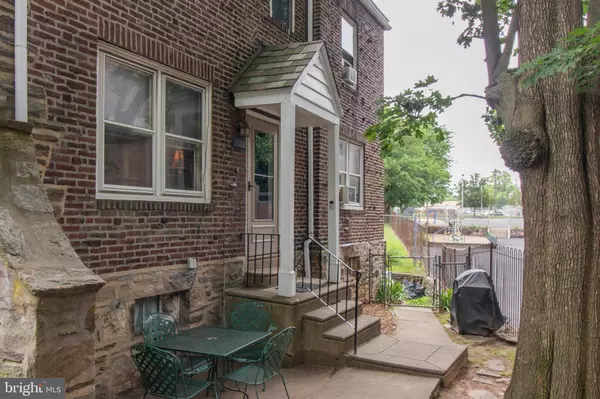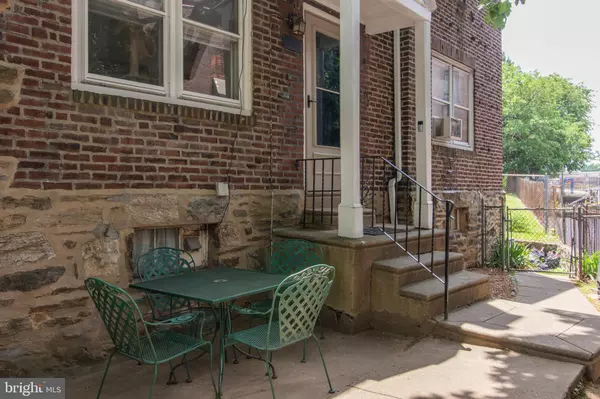$127,000
$129,900
2.2%For more information regarding the value of a property, please contact us for a free consultation.
159 GREEN VALLEY RD Upper Darby, PA 19082
3 Beds
1 Bath
1,135 SqFt
Key Details
Sold Price $127,000
Property Type Townhouse
Sub Type End of Row/Townhouse
Listing Status Sold
Purchase Type For Sale
Square Footage 1,135 sqft
Price per Sqft $111
Subdivision Highland Park
MLS Listing ID PADE517840
Sold Date 08/20/20
Style Colonial,Traditional
Bedrooms 3
Full Baths 1
HOA Y/N N
Abv Grd Liv Area 1,135
Originating Board BRIGHT
Year Built 1939
Annual Tax Amount $4,807
Tax Year 2019
Lot Size 2,570 Sqft
Acres 0.06
Lot Dimensions 43.37 x 102.69
Property Description
Beautiful stone & brick end townhouse with fenced in yard! Convenient to everything! This quiet street in Upper Darby has it all. Enter through the covered porch into the spacious Living room with bay window, Dining room & Cut away Kitchen with lots of cabinet space and Refrigerator is included. Bright and Light describe this home best. Second floor has 3 generous bedrooms and a beautiful renovated bathroom. The lower level has an outside entrance, laundry room (washer & Dryer Included) and one car garage. Convenience to shopping, schools, transportation, restaurants,and parks make this one of the most desirable blocks in Highland Park. Convenient location close to Shopping, Schools, Lankenau Medical Center, Saint Joseph's University & easy access to Route 1 & Route 3. Septa Public Transportation to 69th Street, Norristown High Speed Line & minutes away to all Major Philadelphia Sporting Events. Close to McCall & Cobbs Creek Golf Clubs. Good value!
Location
State PA
County Delaware
Area Upper Darby Twp (10416)
Zoning RESIDENTIAL
Rooms
Other Rooms Living Room, Dining Room, Bedroom 2, Bedroom 3, Kitchen, Basement, Bedroom 1, Full Bath
Basement Full
Interior
Interior Features Attic, Kitchen - Eat-In, Tub Shower
Hot Water Natural Gas
Heating Hot Water
Cooling Ceiling Fan(s), Window Unit(s)
Flooring Carpet, Hardwood
Equipment Microwave, Oven/Range - Electric, Refrigerator, Washer, Dryer - Electric
Fireplace N
Appliance Microwave, Oven/Range - Electric, Refrigerator, Washer, Dryer - Electric
Heat Source Oil
Laundry Basement
Exterior
Parking Features Garage - Rear Entry, Built In
Garage Spaces 2.0
Fence Chain Link, Fully
Utilities Available Cable TV
Water Access N
Roof Type Tar/Gravel
Accessibility None
Attached Garage 1
Total Parking Spaces 2
Garage Y
Building
Lot Description Corner, Front Yard, Landscaping, SideYard(s), Rear Yard
Story 2
Sewer Public Sewer
Water Public
Architectural Style Colonial, Traditional
Level or Stories 2
Additional Building Above Grade, Below Grade
New Construction N
Schools
Elementary Schools Highland Park
Middle Schools Beverly Hills
High Schools Upper Darby Senior
School District Upper Darby
Others
Senior Community No
Tax ID 16-06-00441-00
Ownership Fee Simple
SqFt Source Assessor
Acceptable Financing Cash, Conventional, FHA 203(b), VA
Listing Terms Cash, Conventional, FHA 203(b), VA
Financing Cash,Conventional,FHA 203(b),VA
Special Listing Condition Standard
Read Less
Want to know what your home might be worth? Contact us for a FREE valuation!

Our team is ready to help you sell your home for the highest possible price ASAP

Bought with Jeanette DiLuco • Keller Williams Main Line





