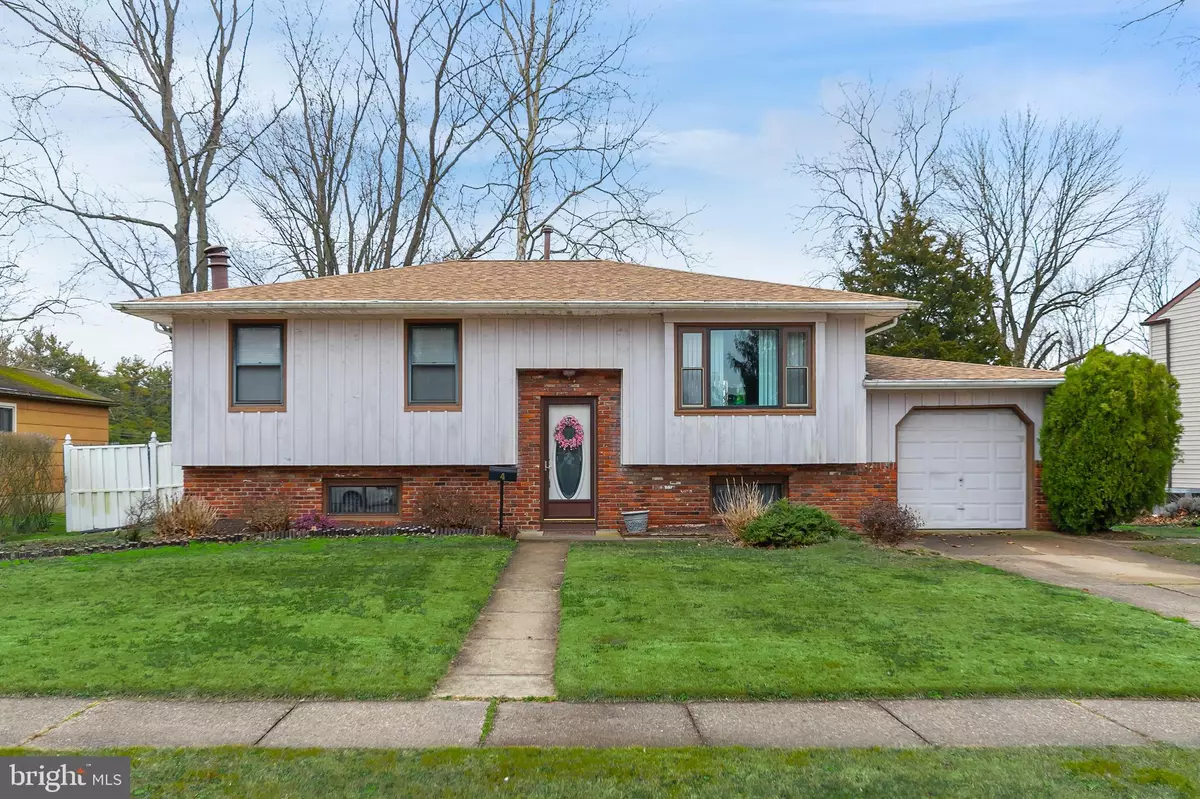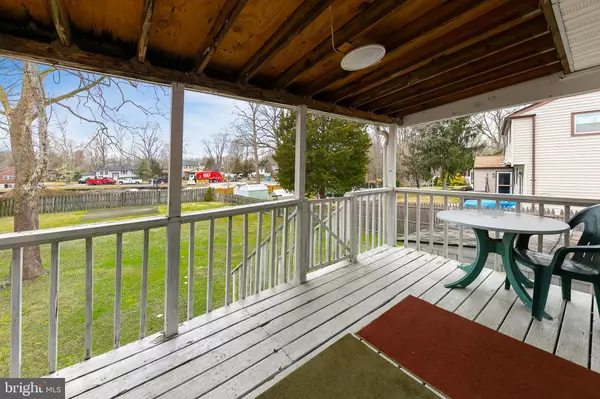$230,000
$239,000
3.8%For more information regarding the value of a property, please contact us for a free consultation.
4 HYANNIS AVE Blackwood, NJ 08012
4 Beds
2 Baths
2,068 SqFt
Key Details
Sold Price $230,000
Property Type Single Family Home
Sub Type Detached
Listing Status Sold
Purchase Type For Sale
Square Footage 2,068 sqft
Price per Sqft $111
Subdivision Nob Hill Homes
MLS Listing ID NJGL255764
Sold Date 08/27/20
Style Bi-level,Raised Ranch/Rambler,Split Foyer
Bedrooms 4
Full Baths 1
Half Baths 1
HOA Y/N N
Abv Grd Liv Area 2,068
Originating Board BRIGHT
Year Built 1971
Annual Tax Amount $6,542
Tax Year 2019
Lot Size 0.293 Acres
Acres 0.29
Lot Dimensions 75.00 x 170.00
Property Description
This priced to sell spacious 2,068 SqFt Nob Hill home boasts 4 bedrooms and 1.5 baths and is on a fenced .29 acre lot backing to an open lot. The architectural shingle roof is new and so is the gas HVAC! The lower walk-out level (finished basement) has a sunny family room with gas fireplace and opens to a patio and is home to a 4th bedroom with bath, laundry room, and opens to the garage. Upper level has formal living room, dining room, and 3 bedrooms with hardwood flooring under carpeting. The eat-in kitchen and dining room open to the deck. The home is immaculate and is ready for your personal touches. Make your appointment today!
Location
State NJ
County Gloucester
Area Washington Twp (20818)
Zoning PR1
Rooms
Other Rooms Living Room, Dining Room, Primary Bedroom, Bedroom 2, Bedroom 3, Bedroom 4, Kitchen, Family Room
Basement Fully Finished
Main Level Bedrooms 3
Interior
Interior Features Carpet, Ceiling Fan(s), Formal/Separate Dining Room, Kitchen - Eat-In
Hot Water Natural Gas
Cooling Central A/C
Flooring Carpet, Hardwood, Vinyl
Fireplaces Number 1
Fireplaces Type Gas/Propane
Equipment Built-In Range
Furnishings No
Fireplace Y
Appliance Built-In Range
Heat Source Natural Gas
Exterior
Exterior Feature Deck(s), Patio(s)
Parking Features Additional Storage Area
Garage Spaces 1.0
Utilities Available Cable TV, Electric Available, Natural Gas Available, Phone Available, Sewer Available, Water Available
Water Access N
Roof Type Architectural Shingle
Accessibility None
Porch Deck(s), Patio(s)
Attached Garage 1
Total Parking Spaces 1
Garage Y
Building
Lot Description Cleared, Front Yard, Level, Open, Rear Yard
Story 2
Foundation Block
Sewer Public Sewer
Water Public
Architectural Style Bi-level, Raised Ranch/Rambler, Split Foyer
Level or Stories 2
Additional Building Above Grade, Below Grade
Structure Type 9'+ Ceilings,Dry Wall
New Construction N
Schools
High Schools Washington Twp. H.S.
School District Washington Township Public Schools
Others
Pets Allowed N
Senior Community No
Tax ID 18-00004 04-00002
Ownership Fee Simple
SqFt Source Assessor
Security Features Carbon Monoxide Detector(s),Smoke Detector
Acceptable Financing Cash, Conventional, FHA, VA
Listing Terms Cash, Conventional, FHA, VA
Financing Cash,Conventional,FHA,VA
Special Listing Condition Standard
Read Less
Want to know what your home might be worth? Contact us for a FREE valuation!

Our team is ready to help you sell your home for the highest possible price ASAP

Bought with Susan Helen McGuirl • Garden State Properties Group - Merchantville





