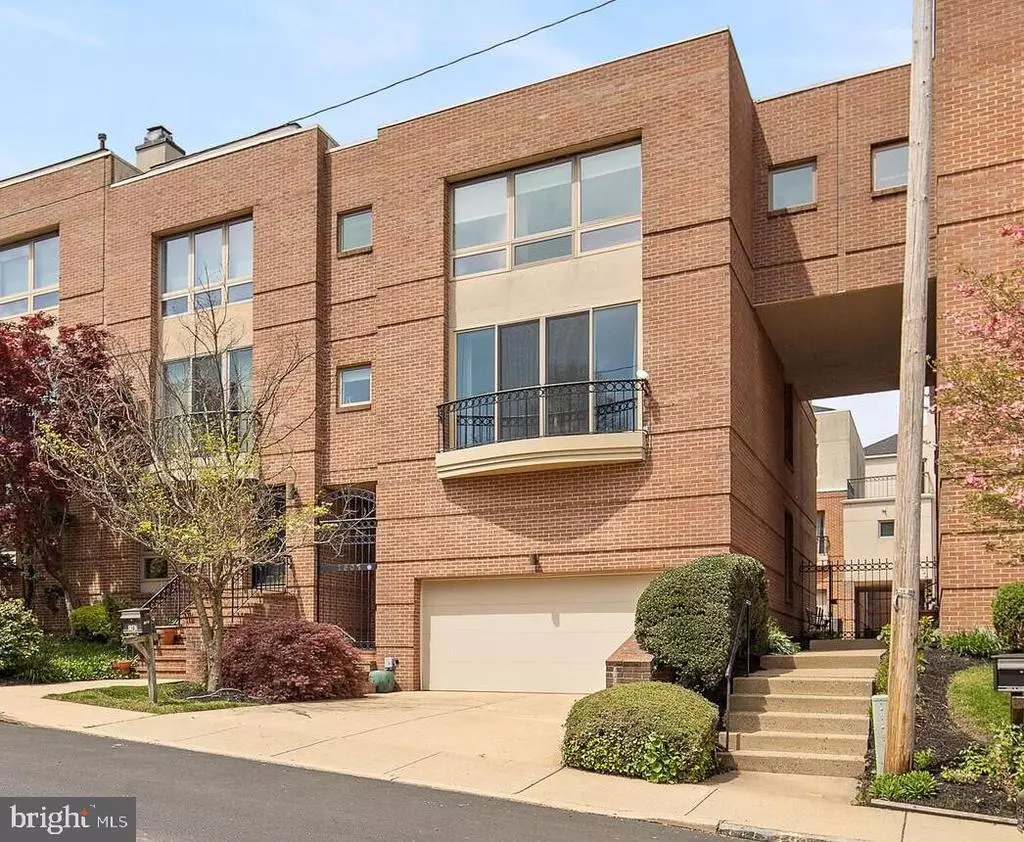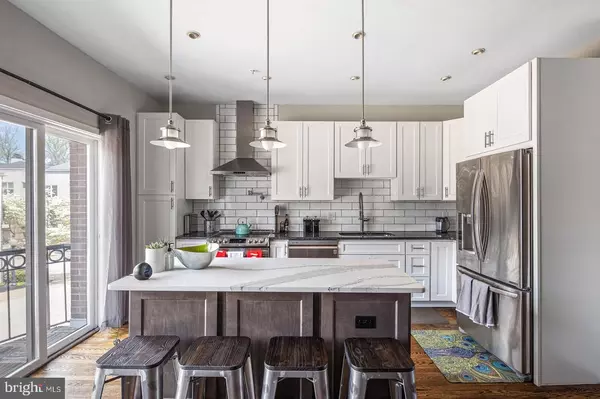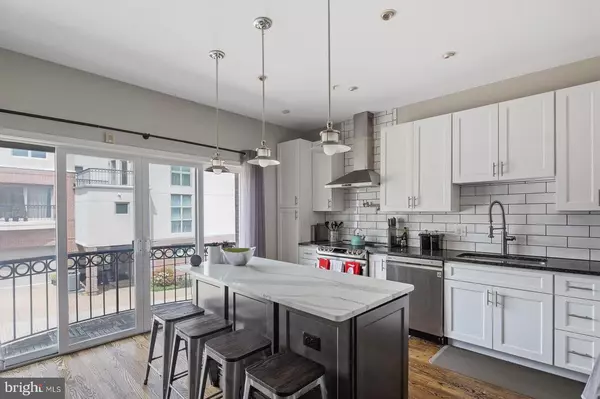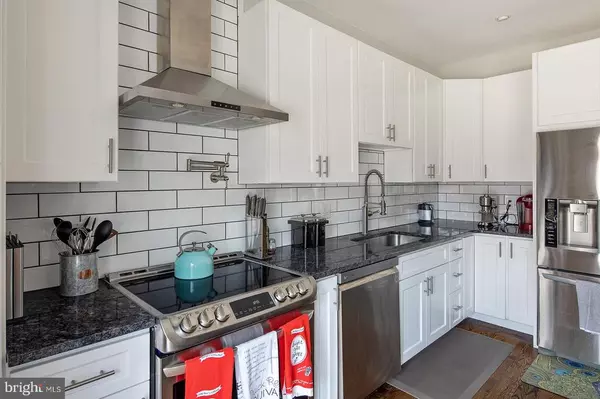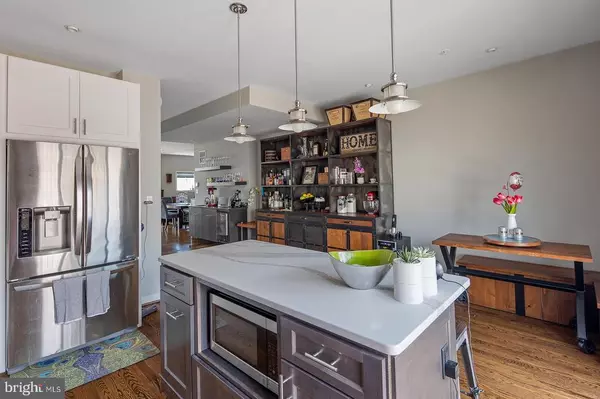$495,000
$495,000
For more information regarding the value of a property, please contact us for a free consultation.
1507 N HARRISON ST Wilmington, DE 19806
3 Beds
4 Baths
3,075 SqFt
Key Details
Sold Price $495,000
Property Type Townhouse
Sub Type Interior Row/Townhouse
Listing Status Sold
Purchase Type For Sale
Square Footage 3,075 sqft
Price per Sqft $160
Subdivision Westhill
MLS Listing ID DENC524818
Sold Date 06/07/21
Style Contemporary
Bedrooms 3
Full Baths 2
Half Baths 2
HOA Fees $58
HOA Y/N Y
Abv Grd Liv Area 3,075
Originating Board BRIGHT
Year Built 1990
Annual Tax Amount $6,385
Tax Year 2020
Lot Size 2,178 Sqft
Acres 0.05
Lot Dimensions 31.30 x 75.00
Property Description
Come fall in love with this absolutely stunning townhome in desirable Westhill. This gorgeous home boasts every update you could desire, and more! Enter through private gaited entrance or through the two car garage into the first floor. This floor features new ceramic flooring, a bathroom and entertainment area. Upstairs to the second floor features a spacious open concept kitchen and living room. The kitchen features a stunning quartz kitchen island, granite counter tops, large subway backsplash, a gourmet hood and stainless steel appliances. The living room and kitchen are connected with the wet bar, that is complete with granite countertops, open shelving and a mini fridge. Enjoy the views of the Brandywine park that the large window and balcony over look. This beautiful view is also shared upstairs with the master bedroom. The master bedroom has vaulted ceilings, two large custom closets and remote controlled blinds, just in case you want to sleep in. The generous en-suite has beautiful tiling, dueling sinks, jacuzzi tub, and a spacious shower. This home truly leaves nothing to be desired, you might as well bring your bags to your tour because you will not want to leave!
Location
State DE
County New Castle
Area Wilmington (30906)
Zoning 26R-3
Rooms
Basement Partial
Main Level Bedrooms 3
Interior
Interior Features Wood Floors, Wet/Dry Bar, Kitchen - Island
Hot Water Natural Gas
Heating Heat Pump(s)
Cooling Central A/C
Flooring Hardwood, Ceramic Tile
Fireplace N
Heat Source Natural Gas
Laundry Upper Floor
Exterior
Parking Features Garage - Front Entry
Garage Spaces 2.0
Water Access N
Accessibility Doors - Swing In
Attached Garage 2
Total Parking Spaces 2
Garage Y
Building
Story 3
Sewer Public Sewer
Water Public
Architectural Style Contemporary
Level or Stories 3
Additional Building Above Grade, Below Grade
New Construction N
Schools
School District Red Clay Consolidated
Others
Pets Allowed Y
Senior Community No
Tax ID 26-021.10-109
Ownership Fee Simple
SqFt Source Assessor
Special Listing Condition Standard
Pets Allowed No Pet Restrictions
Read Less
Want to know what your home might be worth? Contact us for a FREE valuation!

Our team is ready to help you sell your home for the highest possible price ASAP

Bought with Justin Ashkenase • Patterson-Schwartz-Hockessin

