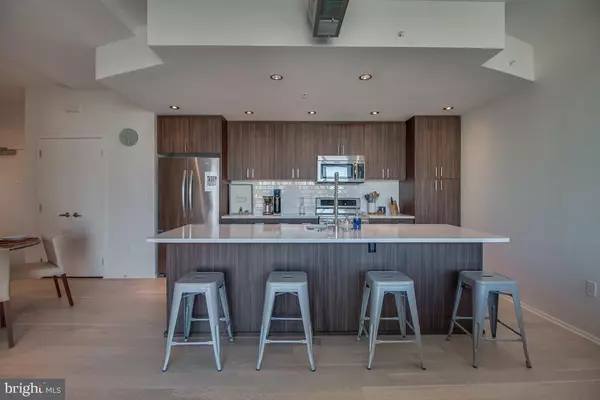$717,500
$715,000
0.3%For more information regarding the value of a property, please contact us for a free consultation.
3409 WILSON BLVD #508 Arlington, VA 22201
2 Beds
2 Baths
1,130 SqFt
Key Details
Sold Price $717,500
Property Type Condo
Sub Type Condo/Co-op
Listing Status Sold
Purchase Type For Sale
Square Footage 1,130 sqft
Price per Sqft $634
Subdivision Arc 3409
MLS Listing ID VAAR159826
Sold Date 04/10/20
Style Contemporary
Bedrooms 2
Full Baths 2
Condo Fees $717/mo
HOA Y/N N
Abv Grd Liv Area 1,130
Originating Board BRIGHT
Year Built 2008
Annual Tax Amount $6,364
Tax Year 2019
Property Description
Do you love natural light? Come see this rare, open-concept, 2BR/2BD condo with high ceilings, floor-to-ceiling windows, and a large kitchen island for easy hosting. The contemporary kitchen boasts ample counter space for an active home cook. The unit also features a coveted garage parking spot and storage unit.Located in Virginia Square, this condo offers enticing proximity to both Ballston and Clarendon, in a quieter neighborhood. With a walk score of 94(!), you are just TWO blocks from the Metro, Capital Bike Share, Quincy Park, Northside Social (local coffee house), Starbucks, Medium Rare, Rocklands BBQ, and much more. Walk 10-15 minutes to the nearest Trader Joe s or Whole Foods. Easy access to I-66 and minutes by car to National Airport, DC, National Landing, Tysons, and most major Northern VA roadways. Front desk services are available six days a week. Enjoy incredible views of DC landmarks on the rooftop terrace and stay fit in the conveniently located ground floor gym. Condo is pet and family-friendly! Arlington living at its best!
Location
State VA
County Arlington
Zoning RESIDENTIAL
Rooms
Main Level Bedrooms 2
Interior
Interior Features Dining Area, Floor Plan - Open, Kitchen - Eat-In, Primary Bath(s), Elevator, Pantry, Soaking Tub, Stall Shower, Tub Shower, Window Treatments
Heating Central
Cooling Central A/C
Equipment Dishwasher, Disposal, Dryer, Refrigerator, Stove, Washer, Built-In Microwave
Appliance Dishwasher, Disposal, Dryer, Refrigerator, Stove, Washer, Built-In Microwave
Heat Source Electric
Laundry Washer In Unit, Dryer In Unit
Exterior
Parking Features Covered Parking
Garage Spaces 1.0
Parking On Site 1
Amenities Available Concierge, Extra Storage, Elevator, Exercise Room, Reserved/Assigned Parking
Water Access N
Accessibility Elevator
Attached Garage 1
Total Parking Spaces 1
Garage Y
Building
Story 1
Unit Features Mid-Rise 5 - 8 Floors
Sewer Public Sewer
Water Public
Architectural Style Contemporary
Level or Stories 1
Additional Building Above Grade, Below Grade
New Construction N
Schools
School District Arlington County Public Schools
Others
HOA Fee Include Common Area Maintenance,Ext Bldg Maint,Management,Parking Fee,Sewer,Snow Removal,Water,Trash
Senior Community No
Tax ID 14-034-060
Ownership Condominium
Special Listing Condition Standard
Read Less
Want to know what your home might be worth? Contact us for a FREE valuation!

Our team is ready to help you sell your home for the highest possible price ASAP

Bought with Sherry Spinelli • Long & Foster Real Estate, Inc.





