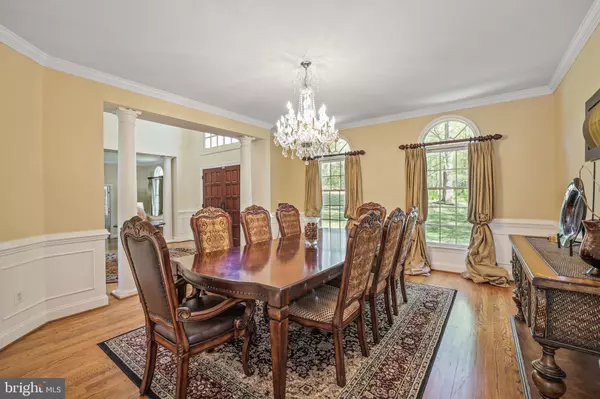$1,025,000
$999,999
2.5%For more information regarding the value of a property, please contact us for a free consultation.
6566 HAMPTON CT Warrenton, VA 20187
6 Beds
5 Baths
7,496 SqFt
Key Details
Sold Price $1,025,000
Property Type Single Family Home
Sub Type Detached
Listing Status Sold
Purchase Type For Sale
Square Footage 7,496 sqft
Price per Sqft $136
Subdivision Snow Hill
MLS Listing ID VAFQ170014
Sold Date 05/17/21
Style Colonial
Bedrooms 6
Full Baths 4
Half Baths 1
HOA Fees $43/ann
HOA Y/N Y
Abv Grd Liv Area 4,923
Originating Board BRIGHT
Year Built 1995
Annual Tax Amount $8,141
Tax Year 2020
Lot Size 1.863 Acres
Acres 1.86
Property Description
Stunning and meticulously cared-for brick colonial in the highly sought after and rarely available Snow Hill community of Warrenton. Upon entering the house you will first notice the open floor plan. The formal dining room flows seamlessly into the kitchen, which boasts recessed lighting, stainless steel appliances, and a large center island, perfect for entertaining. From the kitchen you will step into the two-story Great room, which features dual ceiling fans, a brick fireplace, and several windows, bringing in an abundance of natural light. The main floor also features a formal living room with a fireplace, as well as a bonus room, perfect for a guest bedroom or a home office. Traveling upstairs you will find four bedrooms and three full bathrooms, with two of the bedrooms sharing a Jack-and-Jill bathroom. The large primary suite features a deep walk-in closet, as well as a luxurious full bath with a dual sink vanity, walk-in shower, and large soaking tub. The finished basement features two additional bedrooms, a full kitchen, as well as a full bathroom. Built-in shelving throughout the entertaining areas in the basement as well. The backyard is your own private oasis and entertainers dream, with a spacious deck, private patio, as well as an in-ground pool. Come tour!
Location
State VA
County Fauquier
Zoning RA
Rooms
Basement Fully Finished, Walkout Level
Interior
Interior Features 2nd Kitchen, Breakfast Area, Built-Ins, Carpet, Chair Railings, Crown Moldings, Dining Area, Family Room Off Kitchen
Hot Water Natural Gas
Heating Heat Pump(s)
Cooling Heat Pump(s)
Fireplaces Number 3
Equipment Built-In Microwave, Dryer, Washer, Cooktop, Dishwasher, Disposal, Refrigerator, Stove, Oven - Wall
Fireplace Y
Appliance Built-In Microwave, Dryer, Washer, Cooktop, Dishwasher, Disposal, Refrigerator, Stove, Oven - Wall
Heat Source Natural Gas
Exterior
Parking Features Garage Door Opener
Garage Spaces 2.0
Water Access N
Accessibility None
Attached Garage 2
Total Parking Spaces 2
Garage Y
Building
Story 3
Sewer On Site Septic, Septic = # of BR
Water Private
Architectural Style Colonial
Level or Stories 3
Additional Building Above Grade, Below Grade
New Construction N
Schools
School District Fauquier County Public Schools
Others
Senior Community No
Tax ID 6996-93-1233
Ownership Fee Simple
SqFt Source Assessor
Special Listing Condition Standard
Read Less
Want to know what your home might be worth? Contact us for a FREE valuation!

Our team is ready to help you sell your home for the highest possible price ASAP

Bought with Sadaf Alhooie • Keller Williams Realty





