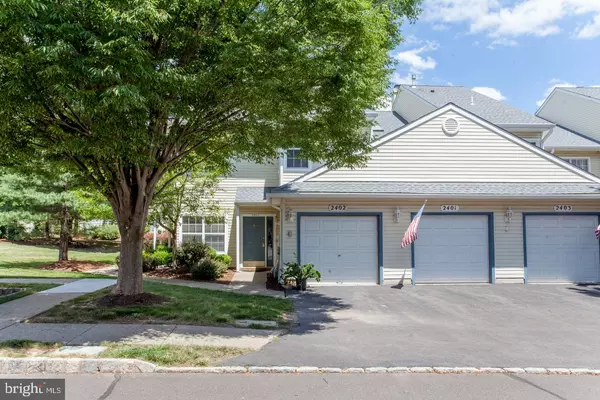$335,000
$339,900
1.4%For more information regarding the value of a property, please contact us for a free consultation.
2402 WATERFORD RD #94 Yardley, PA 19067
3 Beds
2 Baths
Key Details
Sold Price $335,000
Property Type Condo
Sub Type Condo/Co-op
Listing Status Sold
Purchase Type For Sale
Subdivision Brookstone
MLS Listing ID PABU2000362
Sold Date 07/30/21
Style Straight Thru
Bedrooms 3
Full Baths 2
Condo Fees $200/mo
HOA Y/N N
Originating Board BRIGHT
Year Built 1995
Annual Tax Amount $5,335
Tax Year 2020
Lot Dimensions 0.00 x 0.00
Property Description
Beautifully Updated 2nd Floor Condo in Desirable Brookstone! Updated Kitchen includes Granite Counter tops, Stainless Steel Appliances, Gas Cooking and Breakfast area. Nice Flooring throughout with beautiful Laminate Flooring in the Kitchen, Halls, Living Room and Dining Room. The Dining/ Living Room area has Plenty of Windows and Gas Fireplace! Large Bonus Room with French Doors is perfect for 3rd Bedroom, Office or Playroom. Master Bedroom Suite offers a walk in closet, dressing area with vanity and two sinks. Full Bath in Master with Stall Shower and Large Soaking Tub. Separate Laundry Room. Upgraded Light Fixtures throughout. Nice sized private Deck, perfect for entertaining. Pet Friendly Maintenance Free Association includes Pool, Tennis and Basketball Courts, Clubhouse, Exercise Room, Lawn, Snow and Trash Removal.
Location
State PA
County Bucks
Area Lower Makefield Twp (10120)
Zoning R4
Rooms
Basement Other
Main Level Bedrooms 3
Interior
Hot Water Natural Gas
Heating Central
Cooling Central A/C
Fireplaces Number 1
Heat Source Natural Gas
Exterior
Parking Features Garage - Front Entry
Garage Spaces 1.0
Amenities Available Club House, Pool - Outdoor, Tennis Courts
Water Access N
Accessibility None
Attached Garage 1
Total Parking Spaces 1
Garage Y
Building
Story 1
Unit Features Garden 1 - 4 Floors
Sewer Public Sewer
Water Public
Architectural Style Straight Thru
Level or Stories 1
Additional Building Above Grade, Below Grade
New Construction N
Schools
Elementary Schools Afton
Middle Schools William Penn
High Schools Pennsbury
School District Pennsbury
Others
HOA Fee Include Common Area Maintenance,Ext Bldg Maint,Lawn Maintenance,Parking Fee,Pool(s),Snow Removal
Senior Community No
Tax ID 20-071-146-094
Ownership Fee Simple
SqFt Source Assessor
Acceptable Financing Cash, Conventional, FHA, VA
Listing Terms Cash, Conventional, FHA, VA
Financing Cash,Conventional,FHA,VA
Special Listing Condition Standard
Read Less
Want to know what your home might be worth? Contact us for a FREE valuation!

Our team is ready to help you sell your home for the highest possible price ASAP

Bought with Beth A Wisinski • RE/MAX Properties - Newtown





