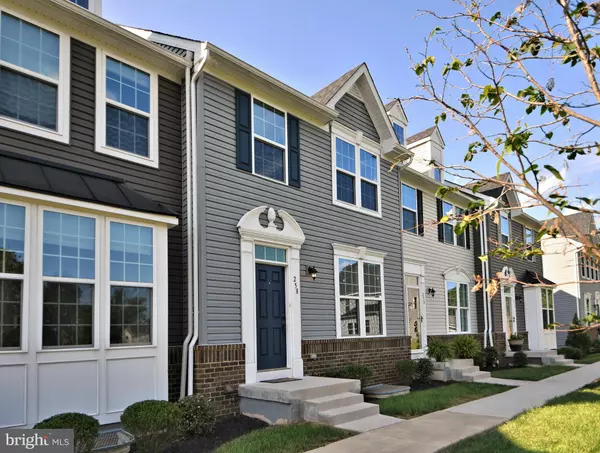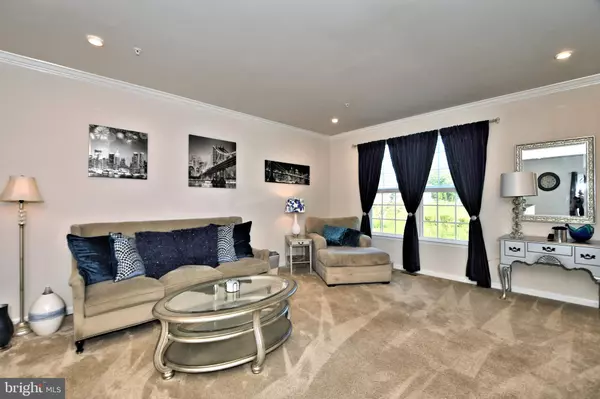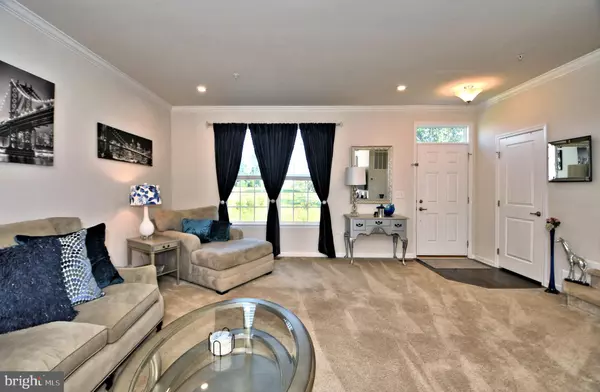$395,000
$379,900
4.0%For more information regarding the value of a property, please contact us for a free consultation.
258 MADISON LN Harleysville, PA 19438
3 Beds
3 Baths
1,900 SqFt
Key Details
Sold Price $395,000
Property Type Townhouse
Sub Type Interior Row/Townhouse
Listing Status Sold
Purchase Type For Sale
Square Footage 1,900 sqft
Price per Sqft $207
Subdivision Park Avenue
MLS Listing ID PAMC2010430
Sold Date 10/28/21
Style Traditional
Bedrooms 3
Full Baths 2
Half Baths 1
HOA Fees $195/mo
HOA Y/N Y
Abv Grd Liv Area 1,900
Originating Board BRIGHT
Year Built 2018
Annual Tax Amount $5,834
Tax Year 2021
Lot Size 824 Sqft
Acres 0.02
Lot Dimensions x 0.00
Property Description
Only Three Years young, this Lovely Townhouse has so much to offer including Three Floors of Living Space. The first level features a Powder Room, finished area, storage closet and access to the Two Car Garage. On the second level is the large Family Room with a serene view of the open space, expansive Kitchen with Hardwood Flooring, Granite Countertops, Granite Island with Seating, Stainless Steel appliances, Double Stainless Steel Sink, Tile backsplash and Pantry. The adjacent Dining Area has sliders which provide access to the low maintenance Deck. Up to the third level and the Primary Bedroom with En Suite bathroom and Walk-In Closet. Two bedrooms, Full Bath and convenient Laundry Room complete this level. Two car driveway and adjacent lot provide ample parking. Centrally located to major routes and a variety of shopping and dining. Welcome Home!
Location
State PA
County Montgomery
Area Lower Salford Twp (10650)
Zoning RES
Rooms
Basement Daylight, Partial, Connecting Stairway, Heated, Garage Access
Interior
Interior Features Wood Floors, Walk-in Closet(s), Pantry, Recessed Lighting
Hot Water Natural Gas
Heating Forced Air
Cooling Central A/C
Heat Source Natural Gas
Exterior
Parking Features Garage - Rear Entry, Inside Access, Garage Door Opener
Garage Spaces 4.0
Water Access N
Accessibility None
Attached Garage 2
Total Parking Spaces 4
Garage Y
Building
Story 3
Foundation Concrete Perimeter
Sewer Public Sewer
Water Public
Architectural Style Traditional
Level or Stories 3
Additional Building Above Grade, Below Grade
New Construction N
Schools
School District Souderton Area
Others
HOA Fee Include Common Area Maintenance,Lawn Maintenance,Management,Snow Removal,Trash
Senior Community No
Tax ID 50-00-02473-436
Ownership Fee Simple
SqFt Source Assessor
Special Listing Condition Standard
Read Less
Want to know what your home might be worth? Contact us for a FREE valuation!

Our team is ready to help you sell your home for the highest possible price ASAP

Bought with Jacqueline Ruiz • RE/MAX Reliance





