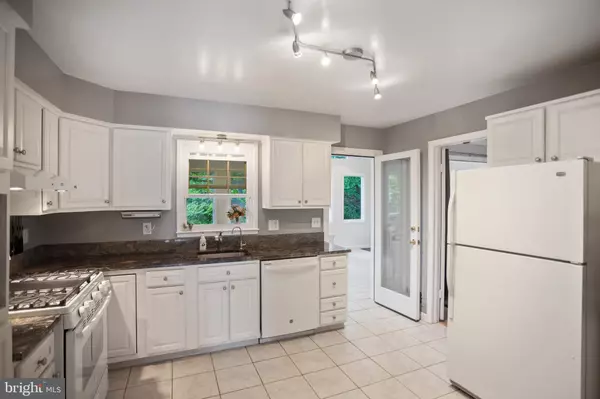$806,000
$799,000
0.9%For more information regarding the value of a property, please contact us for a free consultation.
11510 DEBORAH Potomac, MD 20854
5 Beds
4 Baths
2,901 SqFt
Key Details
Sold Price $806,000
Property Type Single Family Home
Sub Type Detached
Listing Status Sold
Purchase Type For Sale
Square Footage 2,901 sqft
Price per Sqft $277
Subdivision Regency Estates
MLS Listing ID MDMC710766
Sold Date 07/31/20
Style Split Level
Bedrooms 5
Full Baths 3
Half Baths 1
HOA Y/N N
Abv Grd Liv Area 2,176
Originating Board BRIGHT
Year Built 1965
Annual Tax Amount $7,846
Tax Year 2019
Lot Size 0.331 Acres
Acres 0.33
Property Description
Welcome to 11510 Deborah Drive! With over 3600 sq ft, this house has it all! 5 beds and 3.5 baths, hard wood floors, and a large sunroom addition overlooking a beautifully landscaped backyard, are just some of the features of this home! Enter on the main level and find the kitchen directly ahead of you along with a huge living room and formal dining room. Also, on this level is a large, fabulous sunroom built in 1998, overlooking the deck, patio and spacious backyard. One flight down is a huge family room(expanded in 1990) with new carpet and a gas fireplace! It also has a rear door leading out to the patio and backyard. The separate laundry room is also on this level.(NEW Washer) The next level down is a finished rec room(walk-out), man-cave, playroom, or whatever you need it to be! Also on that level is a large storage room. One flight up from the main level is a HUGE master bedroom with crown moulding, master bath, bedroom #2 and a full bath. Two other bedroom are a few steps up and the attic has been completely converted into a bedroom with a full bath!(1993) Additional crawl spaces for storage are there as well. Other features include a extra wide driveway which accommodates several cars, Thompson Creek windows & doors, NEW GE kitchen range and dishwasher, gorgeous granite countertops, roof in 2010, radon remediation system (2020).
Location
State MD
County Montgomery
Zoning R90
Rooms
Basement Fully Finished, Outside Entrance, Rear Entrance, Sump Pump, Walkout Stairs, Heated, Interior Access
Main Level Bedrooms 5
Interior
Interior Features Carpet, Ceiling Fan(s), Chair Railings, Crown Moldings, Floor Plan - Traditional, Formal/Separate Dining Room, Primary Bath(s), Pantry, Recessed Lighting, Stall Shower, Tub Shower, Upgraded Countertops, Window Treatments, Wood Floors
Hot Water Natural Gas
Heating Central, Forced Air
Cooling Central A/C, Ceiling Fan(s), Window Unit(s)
Flooring Hardwood, Carpet, Ceramic Tile
Fireplaces Number 1
Fireplaces Type Brick, Gas/Propane, Mantel(s)
Equipment Dishwasher, Disposal, Dryer - Electric, Dryer - Gas, Oven - Self Cleaning, Refrigerator, Stove, Washer, Icemaker
Fireplace Y
Window Features Skylights,Vinyl Clad,Energy Efficient,Storm
Appliance Dishwasher, Disposal, Dryer - Electric, Dryer - Gas, Oven - Self Cleaning, Refrigerator, Stove, Washer, Icemaker
Heat Source Natural Gas
Laundry Lower Floor
Exterior
Exterior Feature Patio(s), Deck(s)
Garage Spaces 3.0
Water Access N
View Street, Trees/Woods
Roof Type Asphalt
Accessibility None
Porch Patio(s), Deck(s)
Total Parking Spaces 3
Garage N
Building
Story 3
Sewer Public Sewer
Water Public
Architectural Style Split Level
Level or Stories 3
Additional Building Above Grade, Below Grade
Structure Type Dry Wall
New Construction N
Schools
Elementary Schools Beverly Farms
Middle Schools Herbert Hoover
High Schools Winston Churchill
School District Montgomery County Public Schools
Others
Pets Allowed Y
Senior Community No
Tax ID 160400106700
Ownership Fee Simple
SqFt Source Assessor
Horse Property N
Special Listing Condition Standard
Pets Allowed No Pet Restrictions
Read Less
Want to know what your home might be worth? Contact us for a FREE valuation!

Our team is ready to help you sell your home for the highest possible price ASAP

Bought with Akash Dave • KW United





