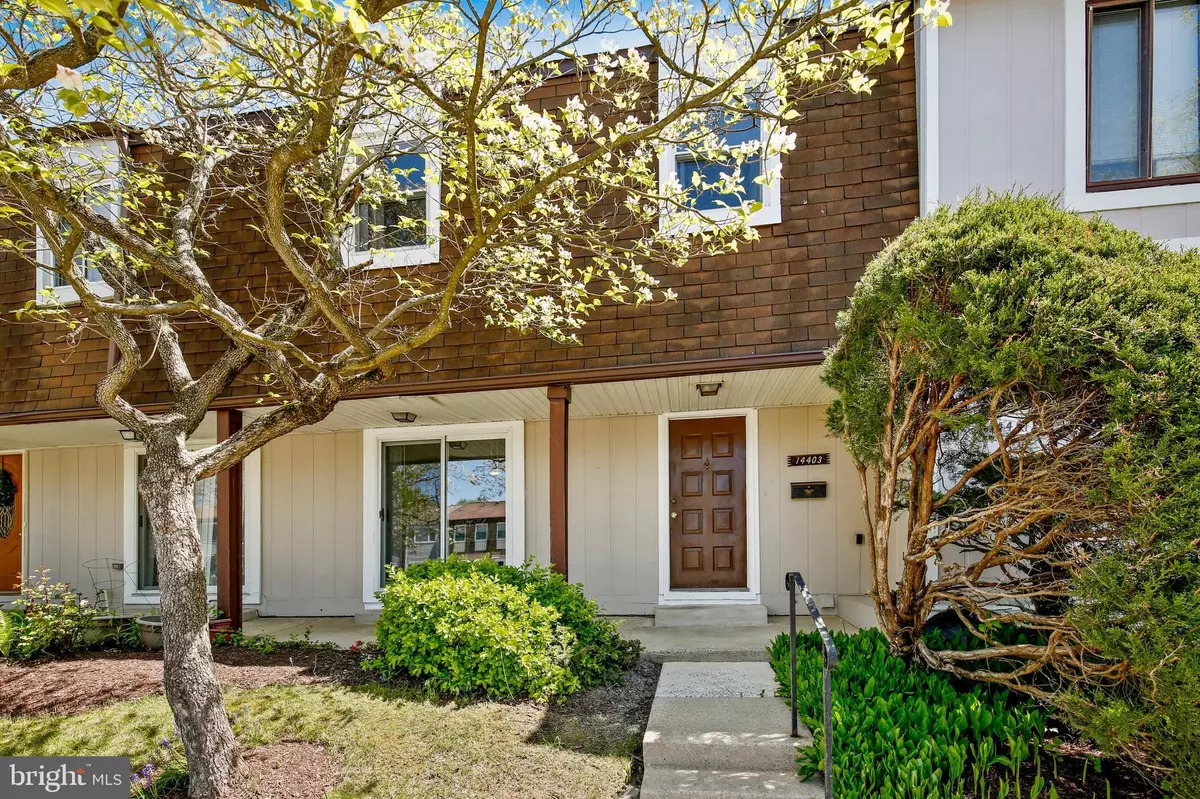$312,000
$300,000
4.0%For more information regarding the value of a property, please contact us for a free consultation.
14403 GUNSTOCK CT #4-Z Silver Spring, MD 20906
4 Beds
3 Baths
2,080 SqFt
Key Details
Sold Price $312,000
Property Type Condo
Sub Type Condo/Co-op
Listing Status Sold
Purchase Type For Sale
Square Footage 2,080 sqft
Price per Sqft $150
Subdivision Kimberly Place
MLS Listing ID MDMC754444
Sold Date 07/08/21
Style Colonial
Bedrooms 4
Full Baths 2
Half Baths 1
Condo Fees $455/mo
HOA Y/N N
Abv Grd Liv Area 1,651
Originating Board BRIGHT
Year Built 1971
Annual Tax Amount $2,696
Tax Year 2021
Property Description
**OFFER DEADLINE IS SUNDAY, 05/30 @ 6:00 PM. SUBMIT ALL OFFERS BY THIS DEADLINE** BACK ON MARKET WITH BRAND NEW ROOF. Welcome home to this beautifully updated and spacious 3 level townhome with 4 BRs & 2.5 updated BAs, located in the wonderful community of Kimberly Place. Enjoy the updated kitchen with BRAND NEW luxury vinyl plank flooring, new tile backsplash and painted cabinets, with carpet in the LR and DR, and a nice slider to the rear yard. BRAND NEW carpet was just installed throughout the primary bedroom with ensuite BA, as well as the 3 additional bedrooms and hall on the upper level. The finished lower level features a large recreation room,, laundry room and large storage/utility room too. Amenities include community pool and tot lot. Close to shopping, bus to Glenmont Metro & ICC/200 and backs to Argyle Country Club. Water included in condo fee and windows, HVAC and HWH updated also.
Location
State MD
County Montgomery
Zoning R30
Rooms
Basement Partially Finished
Interior
Hot Water Natural Gas
Heating Forced Air
Cooling Central A/C
Flooring Ceramic Tile, Carpet, Vinyl
Equipment Dryer, Washer, Dishwasher, Refrigerator, Oven/Range - Gas
Furnishings No
Fireplace N
Window Features Double Pane
Appliance Dryer, Washer, Dishwasher, Refrigerator, Oven/Range - Gas
Heat Source Natural Gas
Laundry Basement
Exterior
Garage Spaces 1.0
Parking On Site 1
Amenities Available Pool - Outdoor
Water Access N
View Scenic Vista
Street Surface Paved
Accessibility None
Total Parking Spaces 1
Garage N
Building
Story 3
Sewer Public Sewer
Water Public
Architectural Style Colonial
Level or Stories 3
Additional Building Above Grade, Below Grade
Structure Type Dry Wall
New Construction N
Schools
Elementary Schools Bel Pre
Middle Schools Argyle
High Schools John F. Kennedy
School District Montgomery County Public Schools
Others
Pets Allowed N
HOA Fee Include Water,Sewer
Senior Community No
Tax ID 161301531016
Ownership Condominium
Horse Property N
Special Listing Condition Standard
Read Less
Want to know what your home might be worth? Contact us for a FREE valuation!

Our team is ready to help you sell your home for the highest possible price ASAP

Bought with Hanh H Pham • Metro Homes Realty, Inc.





