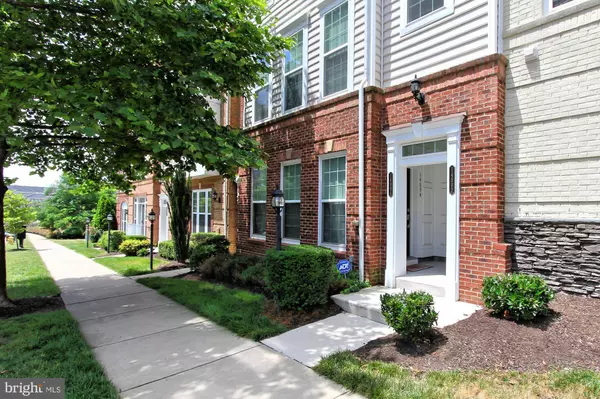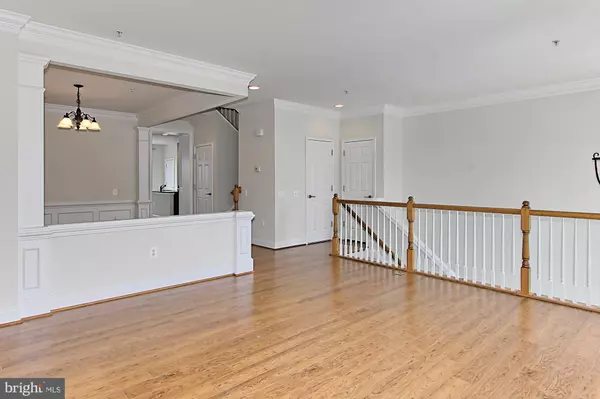$347,500
$339,900
2.2%For more information regarding the value of a property, please contact us for a free consultation.
14892 POTOMAC BRANCH DR Woodbridge, VA 22191
3 Beds
3 Baths
2,133 SqFt
Key Details
Sold Price $347,500
Property Type Condo
Sub Type Condo/Co-op
Listing Status Sold
Purchase Type For Sale
Square Footage 2,133 sqft
Price per Sqft $162
Subdivision Potomac Club
MLS Listing ID VAPW497624
Sold Date 07/17/20
Style Colonial
Bedrooms 3
Full Baths 2
Half Baths 1
Condo Fees $219/mo
HOA Fees $139/mo
HOA Y/N Y
Abv Grd Liv Area 2,133
Originating Board BRIGHT
Year Built 2010
Annual Tax Amount $3,894
Tax Year 2020
Property Description
SUNNY TOP LEVEL HOME IN SOUGHT AFTER POTOMAC CLUB COMMUNITY**Light and bright Pulte Saratoga model with 2133 spacious square feet**Soaring 9 foot ceilings**Handsome hardwood floors on main level**Large windows everywhere you look**Chair rail, shadow boxes, crown molding**Open floor plan with gourmet kitchen with stainless steel appliances, granite, large island and recessed lighting**Private balcony with great views and not facing any other homes in the back like many of the homes in Potomac Club**Large master bedroom suite with spacious walk-in closet, soaking tub and separate shower**Den area on upper level besides the three bedrooms and two full baths**Amenities galore in Potomac Club**Gated community with guards**Clubhouse with indoor and outdoor pools, spa, sauna, staffed gym with free classes, rock climbing wall, business center and two playgrounds**Walk to restaurants, shops, including Starbucks, Wegman's, Apple Store & Alamo movie theater**Quick access to I-95, commuter lots and VRE Station**See video tour
Location
State VA
County Prince William
Zoning R16
Interior
Interior Features Carpet, Chair Railings, Crown Moldings, Dining Area, Floor Plan - Open, Kitchen - Eat-In, Kitchen - Gourmet, Kitchen - Island, Kitchen - Table Space, Primary Bath(s), Pantry, Recessed Lighting, Stall Shower, Walk-in Closet(s)
Heating Forced Air
Cooling Central A/C
Flooring Hardwood, Carpet
Fireplaces Number 1
Equipment Cooktop, Dishwasher, Disposal, Dryer, Exhaust Fan, Oven/Range - Gas, Refrigerator, Stainless Steel Appliances, Washer
Fireplace N
Appliance Cooktop, Dishwasher, Disposal, Dryer, Exhaust Fan, Oven/Range - Gas, Refrigerator, Stainless Steel Appliances, Washer
Heat Source Natural Gas
Exterior
Exterior Feature Balcony
Parking Features Garage - Rear Entry, Covered Parking, Additional Storage Area, Garage Door Opener
Garage Spaces 1.0
Amenities Available Club House, Common Grounds, Community Center, Exercise Room, Fitness Center, Pool - Indoor, Pool - Outdoor, Tennis Courts, Tot Lots/Playground
Water Access N
View Scenic Vista, Pond, Trees/Woods
Accessibility None
Porch Balcony
Attached Garage 1
Total Parking Spaces 1
Garage Y
Building
Story 2
Sewer Public Sewer
Water Public
Architectural Style Colonial
Level or Stories 2
Additional Building Above Grade, Below Grade
Structure Type 9'+ Ceilings
New Construction N
Schools
School District Prince William County Public Schools
Others
HOA Fee Include Common Area Maintenance,Ext Bldg Maint,Health Club,Lawn Care Front,Lawn Maintenance,Management,Pool(s),Recreation Facility,Reserve Funds,Security Gate,Sewer,Snow Removal,Water
Senior Community No
Tax ID 8391-14-2534.02
Ownership Condominium
Special Listing Condition Standard
Read Less
Want to know what your home might be worth? Contact us for a FREE valuation!

Our team is ready to help you sell your home for the highest possible price ASAP

Bought with David Tesorero • RE/MAX Allegiance





