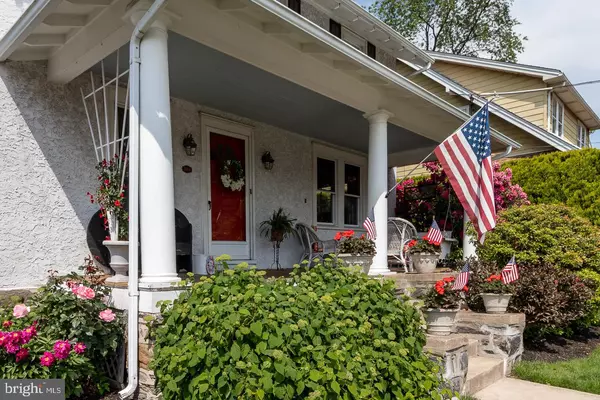$424,000
$415,000
2.2%For more information regarding the value of a property, please contact us for a free consultation.
1006 WELLER AVE Havertown, PA 19083
4 Beds
3 Baths
2,000 SqFt
Key Details
Sold Price $424,000
Property Type Single Family Home
Sub Type Detached
Listing Status Sold
Purchase Type For Sale
Square Footage 2,000 sqft
Price per Sqft $212
Subdivision None Available
MLS Listing ID PADE520476
Sold Date 08/13/20
Style Colonial
Bedrooms 4
Full Baths 2
Half Baths 1
HOA Y/N N
Abv Grd Liv Area 2,000
Originating Board BRIGHT
Year Built 1929
Annual Tax Amount $6,460
Tax Year 2019
Lot Size 5,445 Sqft
Acres 0.13
Lot Dimensions 50.00 x 125.00
Property Description
Welcome to this stunning, turn-key 4 bed 2.1 bath home in booming Havertown! This truly move-in ready home features beautiful hardwood floors, recently updated kitchen, full master bedroom, bathroom and sitting area. Walking in the front door you will be greeted by the living room filled with natural sunlight and a fireplace. To the right you will find the large dining room that meets with the recently updated kitchen. The brand new countertops and floors with stainless steel appliances will surely catch your eye! Making your way through the kitchen will lead you to the family room with an additional pantry and powder room. You will also be able to walk right out to the beautifully landscaped backyard and deck. Making your way upstairs, you will see the full hall bathroom and the 4 large bedrooms. They would also make great office spaces while working from home! The master bedroom includes a sitting/changing room, large bedroom, 2 walk in closets and a master bathroom. You're not going to want to miss this opportunity!
Location
State PA
County Delaware
Area Haverford Twp (10422)
Zoning RES
Rooms
Other Rooms Living Room, Dining Room, Primary Bedroom, Bedroom 2, Bedroom 3, Bedroom 4, Kitchen, Family Room, Basement, Laundry, Primary Bathroom, Full Bath, Half Bath
Basement Full, Unfinished
Interior
Interior Features Carpet, Ceiling Fan(s), Chair Railings, Crown Moldings, Family Room Off Kitchen, Formal/Separate Dining Room, Primary Bath(s), Stall Shower, Tub Shower, Upgraded Countertops, Wainscotting, Wood Floors
Hot Water Natural Gas
Heating Radiant, Zoned
Cooling Ceiling Fan(s)
Flooring Carpet, Tile/Brick, Laminated, Hardwood
Fireplaces Number 1
Equipment Built-In Microwave, Built-In Range, Dishwasher, Dryer, Oven/Range - Gas, Refrigerator, Washer, Water Heater
Fireplace Y
Appliance Built-In Microwave, Built-In Range, Dishwasher, Dryer, Oven/Range - Gas, Refrigerator, Washer, Water Heater
Heat Source Natural Gas
Laundry Basement
Exterior
Exterior Feature Deck(s), Porch(es)
Water Access N
View Garden/Lawn
Roof Type Pitched,Tile
Accessibility None
Porch Deck(s), Porch(es)
Garage N
Building
Lot Description Front Yard, Landscaping, Level, Rear Yard
Story 2
Sewer Public Sewer
Water Public
Architectural Style Colonial
Level or Stories 2
Additional Building Above Grade, Below Grade
New Construction N
Schools
School District Haverford Township
Others
Senior Community No
Tax ID 22-07-01529-00
Ownership Fee Simple
SqFt Source Assessor
Special Listing Condition Standard
Read Less
Want to know what your home might be worth? Contact us for a FREE valuation!

Our team is ready to help you sell your home for the highest possible price ASAP

Bought with Lauren Woods • BHHS Fox & Roach-Haverford





