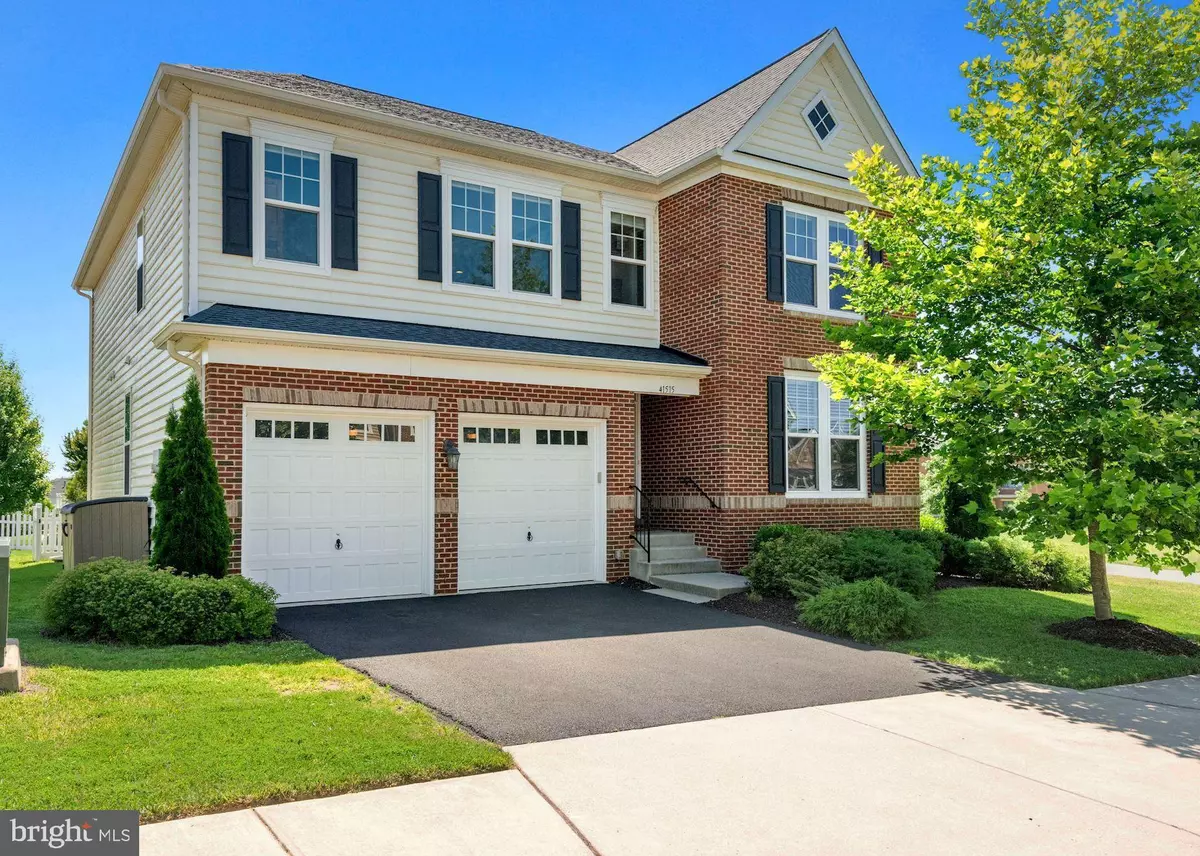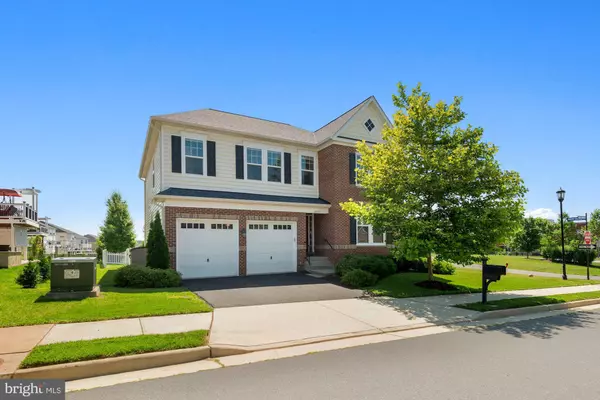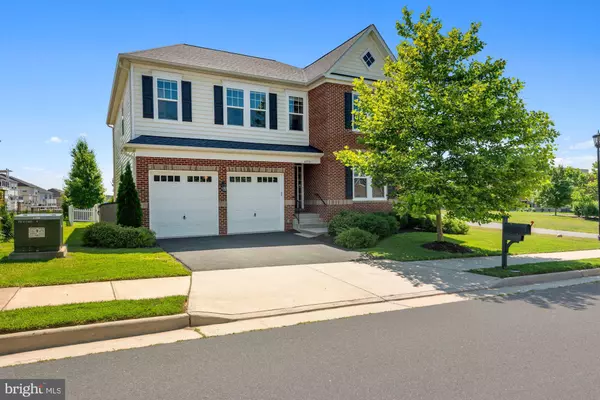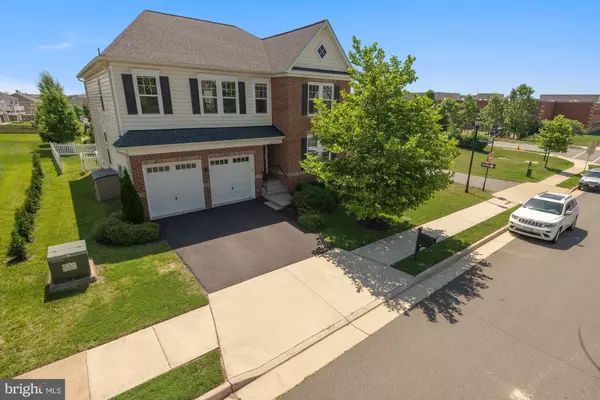$898,000
$899,900
0.2%For more information regarding the value of a property, please contact us for a free consultation.
41515 GREAT SMOKEY DR Aldie, VA 20105
6 Beds
4 Baths
4,469 SqFt
Key Details
Sold Price $898,000
Property Type Single Family Home
Sub Type Detached
Listing Status Sold
Purchase Type For Sale
Square Footage 4,469 sqft
Price per Sqft $200
Subdivision Stone Ridge
MLS Listing ID VALO2001786
Sold Date 08/04/21
Style Colonial
Bedrooms 6
Full Baths 4
HOA Fees $96/mo
HOA Y/N Y
Abv Grd Liv Area 3,269
Originating Board BRIGHT
Year Built 2013
Annual Tax Amount $7,443
Tax Year 2021
Lot Size 6,970 Sqft
Acres 0.16
Property Description
This is the home you have been waiting for! Pride of ownership is shown as soon as you walk in. Upon entrance you are greeted with beautiful hardwood floors and a 2-story foyer. Taking a couple steps in, you have a main level bedroom with a full bath. We are just getting started..wait till you walk in and see the stone fireplace in the living room that serves as a perfect focal point with windows all around bringing in tons of natural light. The open floor plan will be perfect for entertaining. A gourmet kitchen with stainless steel appliances, granite counter tops, beautiful backsplash and plenty of cabinet space. A true chefs dream with double wall oven, gas cooktop and a huge island. Connected to the kitchen there is a spacious mud room that has enough space for an extra fridge. Making it easy to bring groceries through the garage. Upstairs the primary bedroom has it allfrom a sitting area, his and hers closets, to a spa like en-suite bathroom with soaking tub, separate shower and of course separate sinks. We have an additional 3 spacious bedrooms with a hall bath which has dual vanity. Laundry is also located in the bedroom level for convenience. The basement is where the fun starts! Fully finished and ready for you to host your housewarming party. We have a huge rec area with a wet bar set up. Additional 6th bedroom with a full bath perfect for those out-of-town guests. Walk up to the fenced in backyard with a patio and swing set which is perfect for outdoor entertaining. This home has it all and it truly shows like a model home. Located in Stone Ridge so you have access to all its amenities from multiple pools and tot-lots to basketball and tennis courts, to Clubhouse and fitness centers and much more.
Location
State VA
County Loudoun
Zoning 05
Rooms
Basement Full
Main Level Bedrooms 1
Interior
Interior Features Bar, Breakfast Area, Combination Dining/Living, Dining Area, Entry Level Bedroom, Family Room Off Kitchen, Floor Plan - Open, Kitchen - Gourmet, Kitchen - Island, Pantry, Soaking Tub, Walk-in Closet(s), Window Treatments, Wood Floors
Hot Water Natural Gas
Heating Forced Air
Cooling Central A/C
Flooring Hardwood, Carpet, Ceramic Tile
Fireplaces Number 1
Equipment Built-In Microwave, Built-In Range, Cooktop, Dishwasher, Disposal, Dryer, Exhaust Fan, Icemaker, Oven - Double, Refrigerator, Washer
Appliance Built-In Microwave, Built-In Range, Cooktop, Dishwasher, Disposal, Dryer, Exhaust Fan, Icemaker, Oven - Double, Refrigerator, Washer
Heat Source Natural Gas
Laundry Upper Floor, Dryer In Unit, Washer In Unit
Exterior
Parking Features Garage - Front Entry
Garage Spaces 4.0
Fence Fully
Amenities Available Pool - Outdoor, Basketball Courts, Club House, Community Center, Exercise Room, Jog/Walk Path, Party Room, Tennis Courts, Tot Lots/Playground
Water Access N
Accessibility None
Attached Garage 2
Total Parking Spaces 4
Garage Y
Building
Story 3
Sewer Public Sewer
Water Public
Architectural Style Colonial
Level or Stories 3
Additional Building Above Grade, Below Grade
Structure Type 9'+ Ceilings,Dry Wall
New Construction N
Schools
Elementary Schools Goshen Post
Middle Schools Mercer
High Schools John Champe
School District Loudoun County Public Schools
Others
HOA Fee Include Pool(s),Road Maintenance,Snow Removal
Senior Community No
Tax ID 247183554000
Ownership Fee Simple
SqFt Source Assessor
Acceptable Financing FHA, Cash, Conventional, VA
Listing Terms FHA, Cash, Conventional, VA
Financing FHA,Cash,Conventional,VA
Special Listing Condition Standard
Read Less
Want to know what your home might be worth? Contact us for a FREE valuation!

Our team is ready to help you sell your home for the highest possible price ASAP

Bought with Cristina Orozco • Pearson Smith Realty, LLC





