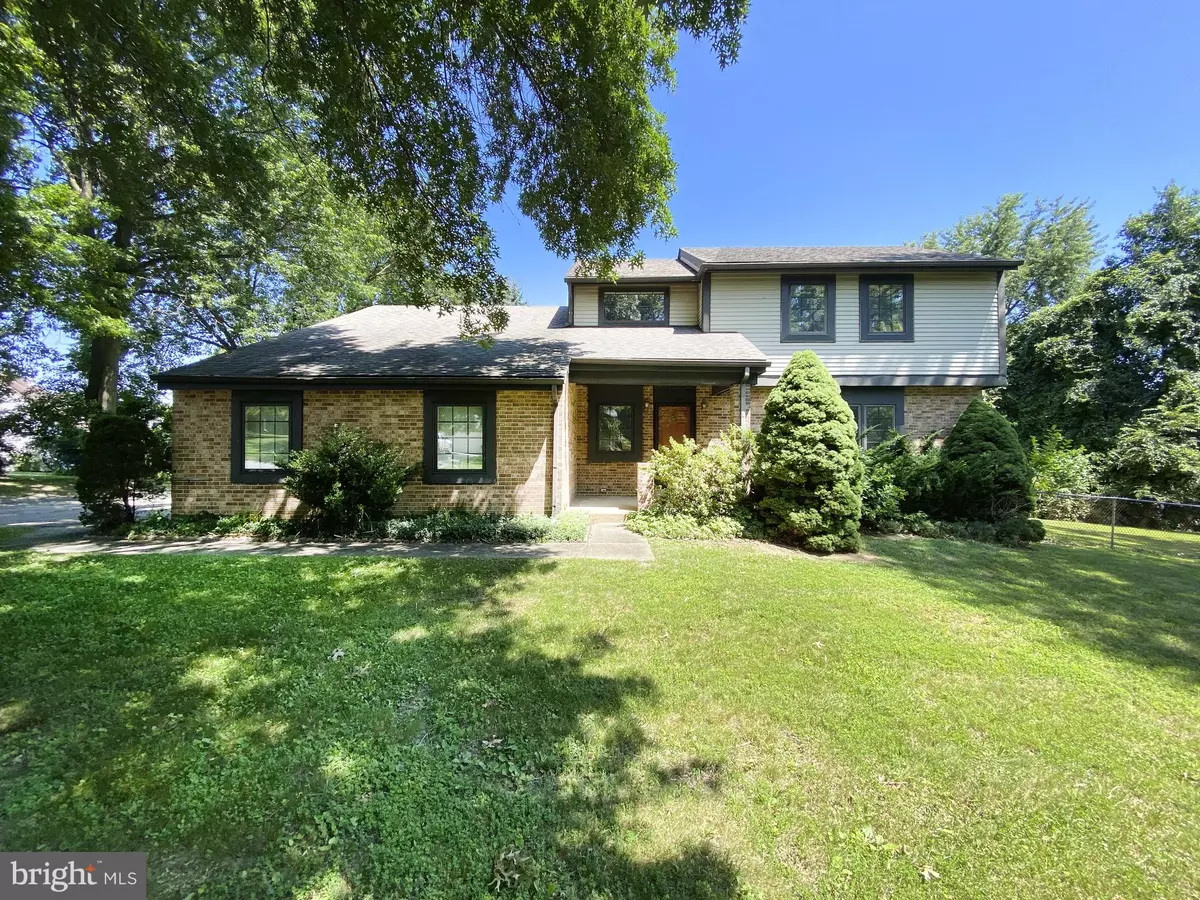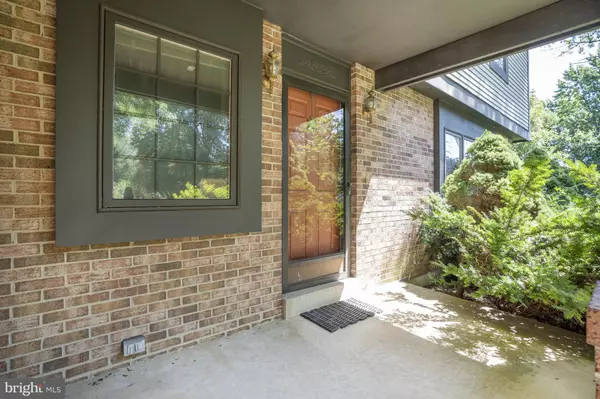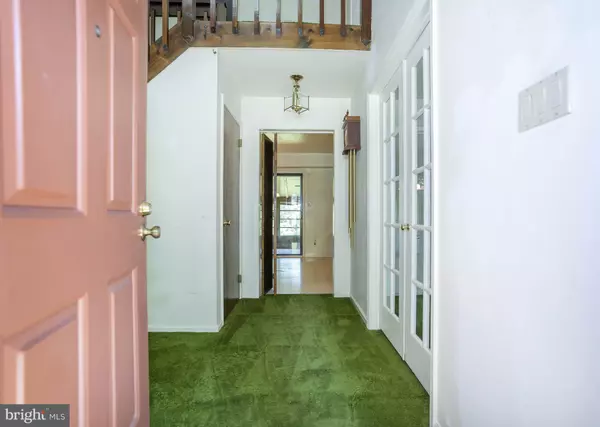$355,000
$359,000
1.1%For more information regarding the value of a property, please contact us for a free consultation.
3520 HOPKINS DR Wilmington, DE 19808
3 Beds
3 Baths
2,075 SqFt
Key Details
Sold Price $355,000
Property Type Single Family Home
Sub Type Detached
Listing Status Sold
Purchase Type For Sale
Square Footage 2,075 sqft
Price per Sqft $171
Subdivision Carousel Knoll
MLS Listing ID DENC2001462
Sold Date 09/17/21
Style Colonial
Bedrooms 3
Full Baths 2
Half Baths 1
HOA Y/N N
Abv Grd Liv Area 2,075
Originating Board BRIGHT
Year Built 1978
Annual Tax Amount $2,955
Tax Year 2020
Lot Size 0.570 Acres
Acres 0.57
Lot Dimensions 280 x 202
Property Description
Formal pictures coming soon. Rarely available in this highly sought after location of Carousel Knoll, this home is ready for the next homeowner to provide some TLC! One family owner who maintained it lovingly since 1978, this two-story brick colonial sits on a beautiful and private, half-acre plus lot and has a fenced in yard. Property includes a family room with a wood-burning fireplace and a raised, slate hearth and built-in bookshelves; an eat-in kitchen with a large walk-in pantry and a breakfast room with sliding doors that open to a large porch at the rear of the home; a first floor laundry for convenience and a spacious, unfinished basement. On the upper level, the owner's suite has three closets! Secondary bedrooms also have walk-in closets and a large (unconditioned) storage space off of the second floor. This home has loads of potential! Convenient to Route 7, Limestone Rd and Kirkwood Highway corridor for shopping and restaurants, as well as Newark and Hockessin, there is not a more ideal location. Everything is being conveyed in "as is" condition. HVAC new in 2005 and water heater in approximately 2001. Roof circa 2005. Civic Association (no HOA) $30/annually
Location
State DE
County New Castle
Area Elsmere/Newport/Pike Creek (30903)
Zoning RESIDENTIAL
Rooms
Other Rooms Living Room, Dining Room, Bedroom 2, Bedroom 3, Kitchen, Family Room, Breakfast Room, Bedroom 1, Screened Porch
Basement Full
Interior
Hot Water Electric
Heating Forced Air
Cooling Central A/C
Heat Source Oil
Exterior
Parking Features Garage - Side Entry
Garage Spaces 6.0
Water Access N
Accessibility None
Attached Garage 2
Total Parking Spaces 6
Garage Y
Building
Story 2
Foundation Block
Sewer Public Sewer
Water Public
Architectural Style Colonial
Level or Stories 2
Additional Building Above Grade, Below Grade
New Construction N
Schools
Elementary Schools Heritage
Middle Schools Skyline
High Schools Dickinson
School District Red Clay Consolidated
Others
Senior Community No
Tax ID 0803740061
Ownership Fee Simple
SqFt Source Estimated
Special Listing Condition Standard
Read Less
Want to know what your home might be worth? Contact us for a FREE valuation!

Our team is ready to help you sell your home for the highest possible price ASAP

Bought with Travis L Dorman • RE/MAX Elite





