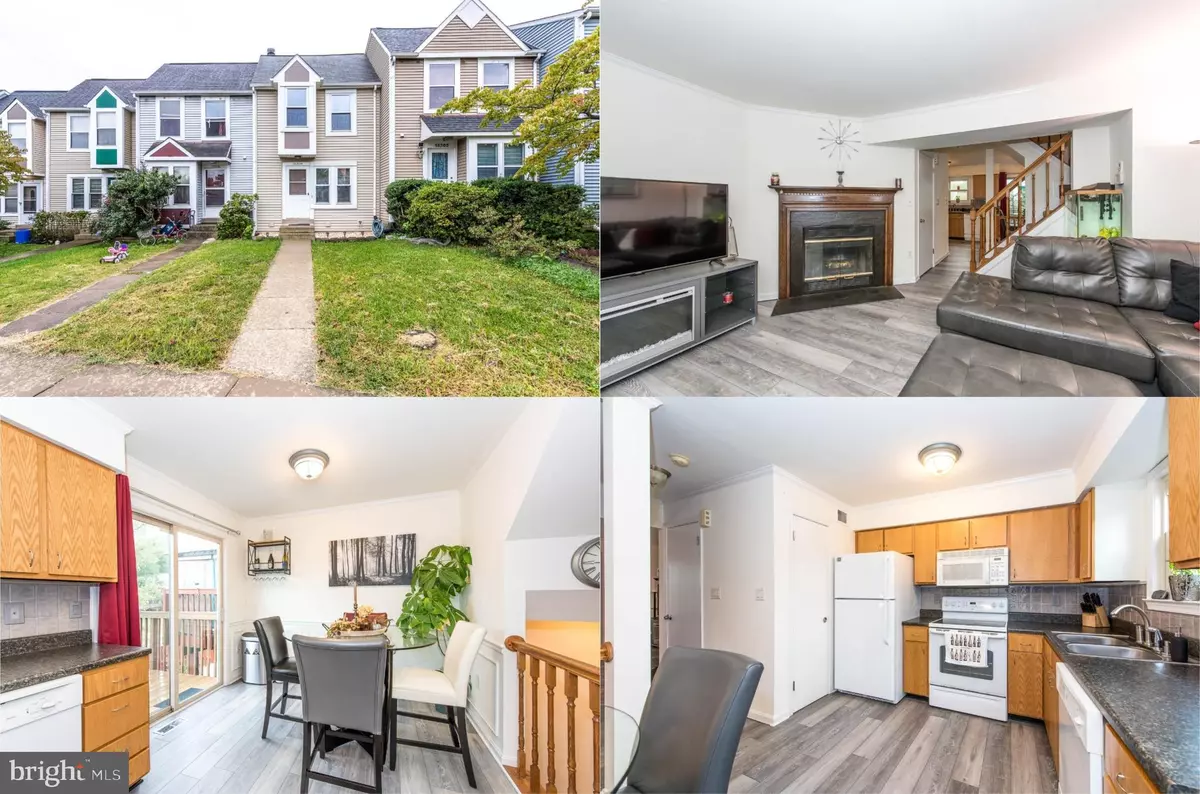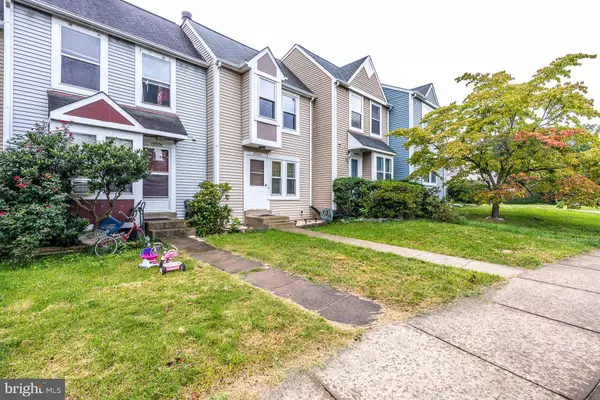$287,500
$287,500
For more information regarding the value of a property, please contact us for a free consultation.
15304 GUNSMITH TER Woodbridge, VA 22191
2 Beds
2 Baths
1,449 SqFt
Key Details
Sold Price $287,500
Property Type Townhouse
Sub Type Interior Row/Townhouse
Listing Status Sold
Purchase Type For Sale
Square Footage 1,449 sqft
Price per Sqft $198
Subdivision Rippon Landing
MLS Listing ID VAPW2007892
Sold Date 12/01/21
Style Colonial
Bedrooms 2
Full Baths 2
HOA Fees $110/mo
HOA Y/N Y
Abv Grd Liv Area 969
Originating Board BRIGHT
Year Built 1987
Annual Tax Amount $3,125
Tax Year 2021
Lot Size 1,333 Sqft
Acres 0.03
Property Description
This beautifully updated 2 bedroom, 2 full bath townhome nestled on a quiet street in the Rippon Landing community offers a convenience in commute, upgrades galore, and at the end of the day, a serene place to come home to. A tailored siding exterior, 2 assigned parking spaces, sundeck and fenced-in yard, open floor plan, 3 finished levels of living space, high ceilings, fresh neutral paint, decorative moldings, fireplace, and an abundance of windows are just a few features that make this home so special. Meticulous maintenance and recent updates including beautiful LVP flooring, carpet, roof, windows, HVAC, hot water heater, washer and dryer, and renovated bath make it move in ready! ****** Rich wide plank flooring in the open foyer welcomes you into spacious living room where twin windows fill the space with light highlighting warm neutral paint with crown molding, and a cozy woodburning fireplace serving as the focal point of the room. The light filled kitchen is sure to please with an abundance of cabinet and upgraded countertop space, and quality appliances including a ceramic top range and built-in microwave. The adjoining dining room is accented with wainscoting and opens to the deck overlooking the backyard and open space with majestic trees beyond, seamlessly blending indoor and outdoor dining. ****** Upstairs youll find the owners suite boasting a soaring vaulted ceiling with lighted ceiling fan, twin windows, and plush neutral carpet. The beautifully appointed hall bath is accented with a granite topped vanity, chic lighting and fixtures, and spa-toned tile flooring and tub/shower surround with custom decorative inlay. An additional bright and spacious bedroom creates the versatile space to meet the demands of your lifestyle. The beautiful wide plank LVP flooring continues in the walk-out lower level family room with plenty of space for games, exercise, media, and relaxation, and opens to the private fenced rear yard, while another full bath completes the comfort and luxury of this wonderful home. ****** All this in a peaceful community with loads of amenities including a community center, outdoor pool, exercise room, jog/walk paths, playground, and tennis courts. Commuters will appreciate the easy access to Route 1, I-95, and the Virginia Railway Express. Plenty of shopping, dining, and entertainment can be found in Stonebridge at Potomac Town Center and Potomac Mills Mall just down the road. Outdoor enthusiasts will love the stunning area parklands including Featherstone National and Occoquan Bay National Wildlife Refuges, and Leesylvania State Park with miles of boating, fishing, and Potomac River fun! If you are looking for a fabulous home filled with quality upgrades in a vibrant location, this is it!
Location
State VA
County Prince William
Zoning RPC
Rooms
Other Rooms Living Room, Dining Room, Primary Bedroom, Bedroom 2, Kitchen, Family Room, Foyer, Full Bath
Basement Fully Finished, Connecting Stairway, Outside Entrance, Rear Entrance, Walkout Level
Interior
Interior Features Carpet, Ceiling Fan(s), Chair Railings, Combination Kitchen/Dining, Crown Moldings, Dining Area, Kitchen - Eat-In, Kitchen - Table Space, Pantry, Tub Shower, Upgraded Countertops, Wainscotting
Hot Water Electric
Heating Heat Pump(s), Forced Air
Cooling Ceiling Fan(s), Central A/C
Flooring Carpet, Ceramic Tile, Luxury Vinyl Plank
Fireplaces Number 1
Fireplaces Type Fireplace - Glass Doors, Mantel(s), Wood
Equipment Built-In Microwave, Dishwasher, Disposal, Dryer, Exhaust Fan, Oven/Range - Electric, Refrigerator, Washer
Fireplace Y
Appliance Built-In Microwave, Dishwasher, Disposal, Dryer, Exhaust Fan, Oven/Range - Electric, Refrigerator, Washer
Heat Source Electric
Laundry Washer In Unit, Dryer In Unit
Exterior
Exterior Feature Deck(s)
Garage Spaces 2.0
Parking On Site 2
Fence Fully, Rear, Privacy
Amenities Available Common Grounds, Community Center, Exercise Room, Jog/Walk Path, Pool - Outdoor, Tennis Courts, Tot Lots/Playground
Water Access N
View Garden/Lawn, Trees/Woods
Accessibility None
Porch Deck(s)
Total Parking Spaces 2
Garage N
Building
Lot Description Backs - Open Common Area, Backs to Trees, Cul-de-sac, Landscaping
Story 3
Foundation Permanent
Sewer Public Sewer
Water Public
Architectural Style Colonial
Level or Stories 3
Additional Building Above Grade, Below Grade
Structure Type Vaulted Ceilings
New Construction N
Schools
Elementary Schools Leesylvania
Middle Schools Rippon
High Schools Freedom
School District Prince William County Public Schools
Others
HOA Fee Include Common Area Maintenance,Management,Pool(s),Road Maintenance,Snow Removal,Trash
Senior Community No
Tax ID 8391-11-7727
Ownership Fee Simple
SqFt Source Assessor
Special Listing Condition Standard
Read Less
Want to know what your home might be worth? Contact us for a FREE valuation!

Our team is ready to help you sell your home for the highest possible price ASAP

Bought with Lisa Glikbarg • Century 21 Redwood Realty





