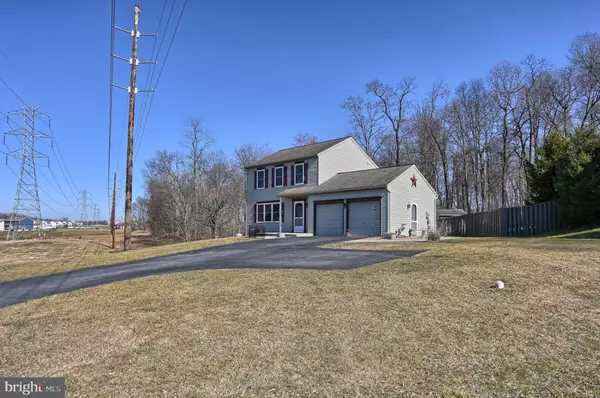$230,000
$230,000
For more information regarding the value of a property, please contact us for a free consultation.
60 E BROOKFIELD DR Lebanon, PA 17046
3 Beds
2 Baths
1,872 SqFt
Key Details
Sold Price $230,000
Property Type Single Family Home
Sub Type Detached
Listing Status Sold
Purchase Type For Sale
Square Footage 1,872 sqft
Price per Sqft $122
Subdivision Deerfield
MLS Listing ID PALN112786
Sold Date 04/30/20
Style Traditional
Bedrooms 3
Full Baths 1
Half Baths 1
HOA Y/N N
Abv Grd Liv Area 1,248
Originating Board BRIGHT
Year Built 2004
Annual Tax Amount $3,650
Tax Year 2019
Lot Size 1.390 Acres
Acres 1.39
Property Description
Attention to detail describes this well maintained home! If you don't want to feel like you're in a crowded development, this is the home for you! Situated on a 1.39 acre lot, the exterior of the home has been upgraded including a 2-door front entered garage with keyless entry and side man door (rerigerator in garage stays). The screened front door is puppy proof with a screening that withstands extra force. Board and batten shutters, keystone surround at the front door, 220 line for a hot tub in the rear of the home, newer vinyl fencing, newer poured concrete patio, shed and extra blacktopped parking. The kitchen features stainless steel oven range, other appliances are black (10 years old), electric oven/range with warming drawer, vented range hood, new garbage disposal, pantry with stainless steel roll out shelving and a kitchen island (made by Country Lane Furniture) with stools that stay. 1/2 bath with comfort height toilet and soft close lid. Extra large living room with electric fireplace that stays. On the second floor 3 spacious bedrooms with ceiling fans in each room, hooks on the back of each door to bedrooms and newer carpet. Full bath with moen rain shower head, linen closet and automatic fan for the shower. The basement is fully finished to add additional living space. (Dehumidifier stays) Radon Mitigation System already installed for the safety of your family. New oil rubbed bronze lighting throughout the home. All windows and sliding glass door replaced, newer energy efficient gas furnace with a forever filter, newer central air and newer hot water heater installed in 2015 by Vincent R. Boltz. 1872 square feet of finished living space. Nothing to do but move in! USDA APPROVED! OPEN HOUSE SUNDAY, MARCH 15, 2020 FROM 1-4 PM
Location
State PA
County Lebanon
Area North Lebanon Twp (13227)
Zoning RESIDENTIAL
Rooms
Other Rooms Living Room, Bedroom 2, Bedroom 3, Kitchen, Family Room, Bedroom 1, Laundry, Bathroom 1, Half Bath
Basement Full, Daylight, Partial, Fully Finished
Interior
Interior Features Carpet, Ceiling Fan(s), Combination Kitchen/Dining, Dining Area, Floor Plan - Traditional, Kitchen - Eat-In, Kitchen - Island, Tub Shower, Window Treatments, Pantry
Hot Water Electric
Heating Forced Air
Cooling Central A/C
Flooring Carpet, Vinyl
Fireplaces Number 1
Fireplaces Type Electric, Free Standing
Equipment Dishwasher, Exhaust Fan, Extra Refrigerator/Freezer, Oven - Self Cleaning, Oven/Range - Electric, Disposal, Microwave
Fireplace Y
Window Features Double Hung,Energy Efficient,Insulated,Replacement,Screens
Appliance Dishwasher, Exhaust Fan, Extra Refrigerator/Freezer, Oven - Self Cleaning, Oven/Range - Electric, Disposal, Microwave
Heat Source Natural Gas
Laundry Basement
Exterior
Exterior Feature Patio(s), Porch(es)
Parking Features Garage Door Opener, Garage - Front Entry
Garage Spaces 2.0
Fence Vinyl, Rear
Utilities Available Cable TV Available, Natural Gas Available, Phone Available
Water Access N
View Creek/Stream
Roof Type Architectural Shingle
Street Surface Black Top
Accessibility Doors - Lever Handle(s), Level Entry - Main
Porch Patio(s), Porch(es)
Attached Garage 2
Total Parking Spaces 2
Garage Y
Building
Lot Description Backs to Trees, Front Yard, Irregular, Partly Wooded, Rear Yard, SideYard(s), Stream/Creek
Story 2
Sewer Public Sewer
Water Public
Architectural Style Traditional
Level or Stories 2
Additional Building Above Grade, Below Grade
Structure Type Dry Wall
New Construction N
Schools
Middle Schools Cedar Crest
High Schools Cedar Crest
School District Cornwall-Lebanon
Others
Senior Community No
Tax ID 27-2330714-379782-0000
Ownership Fee Simple
SqFt Source Assessor
Security Features Carbon Monoxide Detector(s),Smoke Detector,Main Entrance Lock
Acceptable Financing Conventional, Cash, FHA, VA, USDA
Listing Terms Conventional, Cash, FHA, VA, USDA
Financing Conventional,Cash,FHA,VA,USDA
Special Listing Condition Standard
Read Less
Want to know what your home might be worth? Contact us for a FREE valuation!

Our team is ready to help you sell your home for the highest possible price ASAP

Bought with Kara Pierce • Keller Williams Realty





