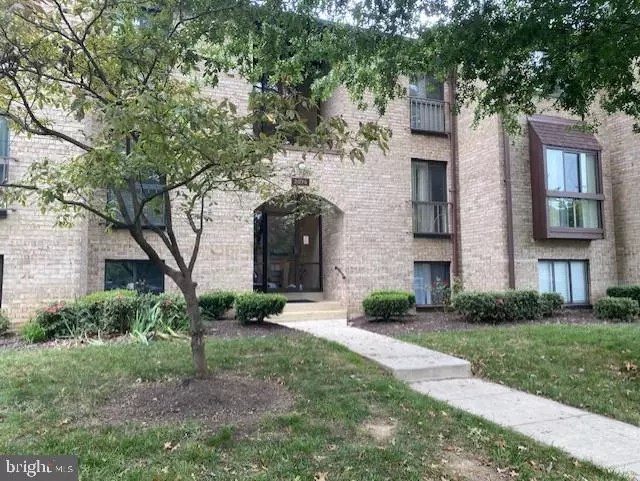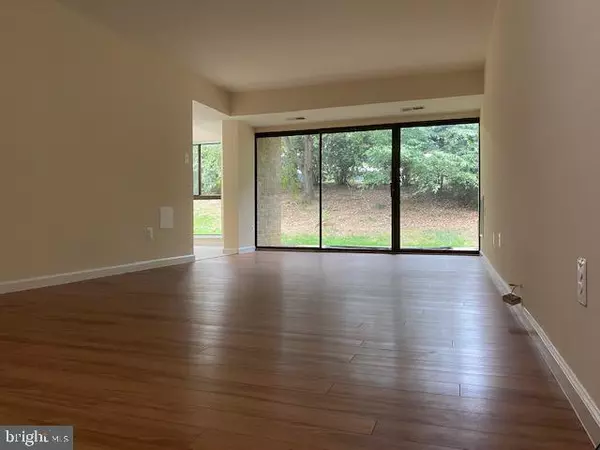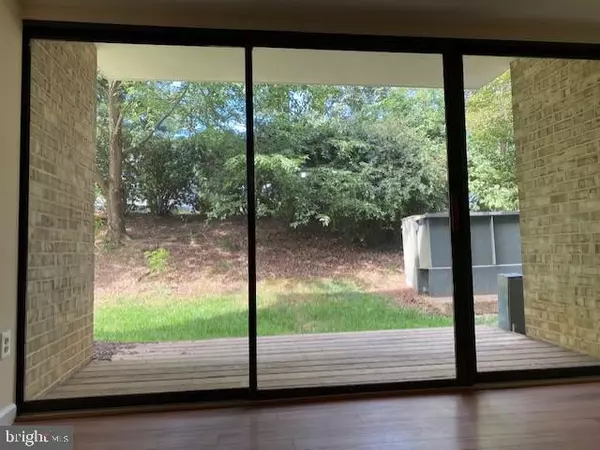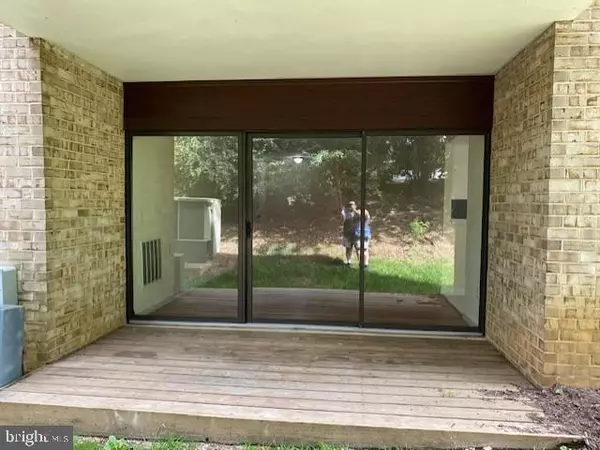$330,000
$335,000
1.5%For more information regarding the value of a property, please contact us for a free consultation.
2074 ROYAL FERN CT #1C Reston, VA 20191
3 Beds
2 Baths
1,313 SqFt
Key Details
Sold Price $330,000
Property Type Condo
Sub Type Condo/Co-op
Listing Status Sold
Purchase Type For Sale
Square Footage 1,313 sqft
Price per Sqft $251
Subdivision Southgate
MLS Listing ID VAFX2022318
Sold Date 12/17/21
Style Other
Bedrooms 3
Full Baths 2
Condo Fees $401/mo
HOA Fees $59/ann
HOA Y/N Y
Abv Grd Liv Area 1,313
Originating Board BRIGHT
Year Built 1973
Annual Tax Amount $3,550
Tax Year 2021
Property Description
Bright and beautiful, renovated top to bottom 3 bedrooms and 2 full bath condo, BRAND NEW Carrier HVAC, band new refrigerator, brand new gas range stove, brand new stacked Washer/ Dryer, brand new kitchen cabinets and granite countertops. Freshly painted, owners installed BRAND NEW FLOORS throughout the ENTIRE LIVING, KITCHEN, DINING and BEDROOMS areas. Seller will install a built-in microwave before settlement. Home Warranty. Minutes to VA-267 and Reston Town Center. Minutes to Reston Metro Station under construction. Agents. please leave card, turn off all lights and lock up when showing is complete. Sellers preferred title company is RTS.
Location
State VA
County Fairfax
Zoning 370
Rooms
Main Level Bedrooms 3
Interior
Hot Water Electric
Heating Forced Air
Cooling Central A/C
Equipment Dishwasher, Disposal, Oven/Range - Gas, Refrigerator, Stainless Steel Appliances, Washer/Dryer Stacked
Fireplace N
Appliance Dishwasher, Disposal, Oven/Range - Gas, Refrigerator, Stainless Steel Appliances, Washer/Dryer Stacked
Heat Source Natural Gas
Laundry Dryer In Unit, Washer In Unit
Exterior
Garage Spaces 5.0
Parking On Site 1
Amenities Available Community Center
Water Access N
Accessibility None
Total Parking Spaces 5
Garage N
Building
Story 1
Sewer Public Sewer, No Septic System
Water Public
Architectural Style Other
Level or Stories 1
Additional Building Above Grade, Below Grade
New Construction N
Schools
Elementary Schools Dogwood
Middle Schools Hughes
High Schools South Lakes
School District Fairfax County Public Schools
Others
Pets Allowed Y
HOA Fee Include Gas,Water,Sewer,Trash,Snow Removal,Lawn Maintenance
Senior Community No
Tax ID 0261 06330001C
Ownership Condominium
Acceptable Financing Conventional, Cash
Listing Terms Conventional, Cash
Financing Conventional,Cash
Special Listing Condition Standard
Pets Allowed Case by Case Basis
Read Less
Want to know what your home might be worth? Contact us for a FREE valuation!

Our team is ready to help you sell your home for the highest possible price ASAP

Bought with Maggie Gessner • Century 21 Redwood Realty





