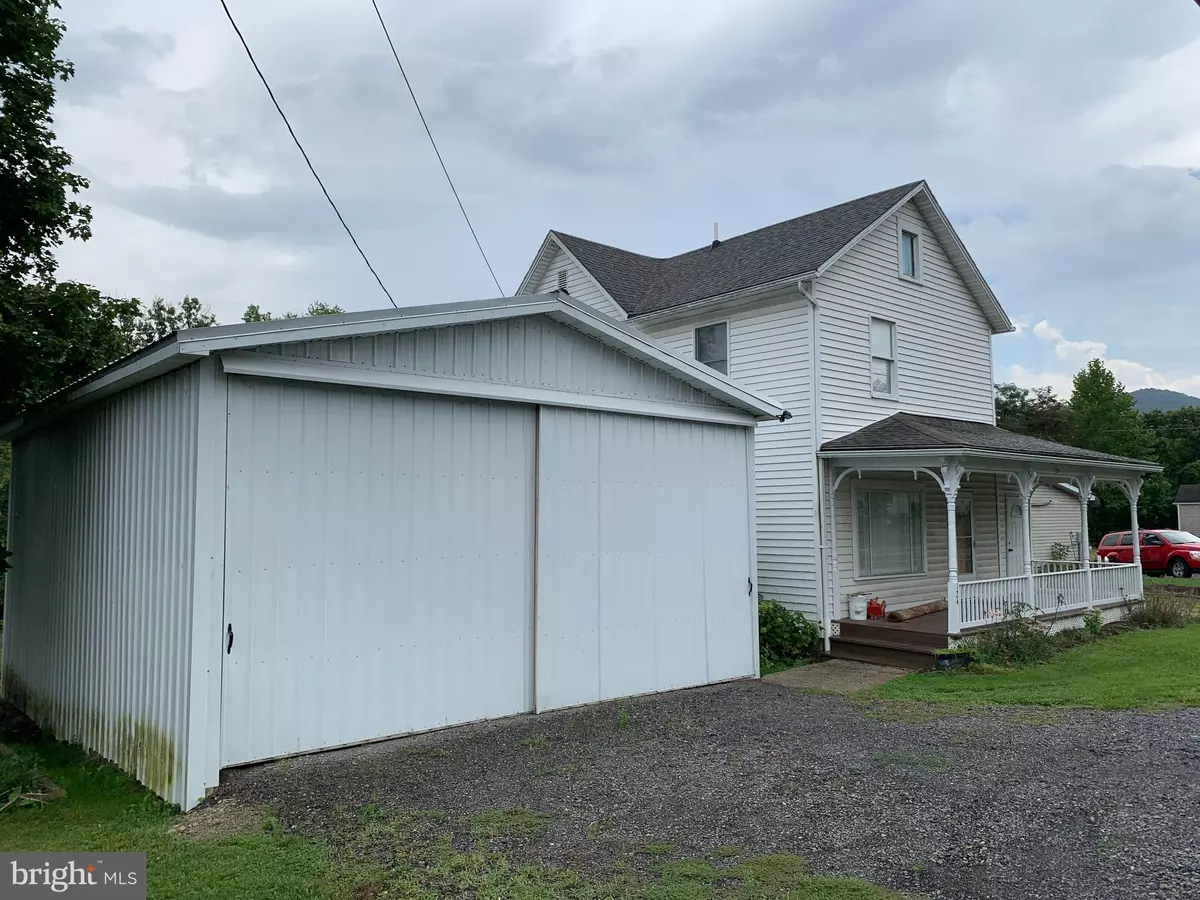$149,900
$149,900
For more information regarding the value of a property, please contact us for a free consultation.
124 HYNDMAN RD Hyndman, PA 15545
3 Beds
2 Baths
1,728 SqFt
Key Details
Sold Price $149,900
Property Type Single Family Home
Sub Type Detached
Listing Status Sold
Purchase Type For Sale
Square Footage 1,728 sqft
Price per Sqft $86
Subdivision Hyndman
MLS Listing ID PABD2000162
Sold Date 04/29/22
Style Other
Bedrooms 3
Full Baths 2
HOA Y/N N
Abv Grd Liv Area 1,728
Originating Board BRIGHT
Year Built 1920
Annual Tax Amount $1,115
Tax Year 2021
Lot Size 10,759 Sqft
Acres 0.25
Property Description
THIS PROPERTY HAS A LOT TO OFFER STARTING WITH A 3 BEDROOM 2 BATH VINYL SIDED HOME WITH NEW ROOF IN 2020. BEAUTIFUL KITCHEN WITH ISLAND, FORMAL DINING ROOM, MAIN LEVEL LAUNDRY, FIRST FLOOR BEDROOM & HANDICAP ACCESSIBLE BATHROOM, 2 BEDROOMS ON UPPER LEVEL INCLUDING MASTER BEDROOM WITH 2 CLOSETS AND BEAUTIFUL EXTRA LARGE MASTER BATH. ADDITIONAL 4X6 WALKIN CLOSET IN UPSTAIRS FOYER FOR EXTRA STORAGE. THIS HOME WOULD MAKE A PERFECT MINI HOMESTEAD WITH WOODSTOVE, WELL HAND PUMP, RAISED GARDEN BEDS, FRUIT TREES & MORE. 24X24 GARAGE WITH 12X24 SHOP IN REAR. ADDITIONAL GARAGE THAT WAS FINISHED OFF AND WOULD MAKE THE PERFECT MAN CAVE OR SHE SHED. THE POSSIBILITIES ARE ENDLESS FOR THIS UNIQUE PROPERTY. SELLER SAYS, "MAKE AN OFFER!"
Location
State PA
County Bedford
Area Londonderry Twp (154180)
Zoning RESID
Rooms
Other Rooms Living Room, Dining Room, Bedroom 2, Bedroom 3, Kitchen, Bedroom 1, Laundry, Attic
Basement Connecting Stairway, Partial
Main Level Bedrooms 1
Interior
Interior Features Carpet, Ceiling Fan(s), Entry Level Bedroom, Floor Plan - Traditional, Kitchen - Island, Walk-in Closet(s)
Hot Water Electric
Heating Baseboard - Electric, Wood Burn Stove, Other
Cooling Window Unit(s)
Equipment Dishwasher, Disposal, Microwave, Stove
Fireplace N
Appliance Dishwasher, Disposal, Microwave, Stove
Heat Source Electric, Wood
Laundry Main Floor
Exterior
Parking Features Additional Storage Area
Garage Spaces 2.0
Water Access N
Street Surface Black Top
Accessibility Other Bath Mod
Total Parking Spaces 2
Garage Y
Building
Story 2
Foundation Other
Sewer Public Sewer
Water Well
Architectural Style Other
Level or Stories 2
Additional Building Above Grade
New Construction N
Schools
School District Bedford Area
Others
Senior Community No
Tax ID A16 G710
Ownership Fee Simple
SqFt Source Estimated
Special Listing Condition Standard
Read Less
Want to know what your home might be worth? Contact us for a FREE valuation!

Our team is ready to help you sell your home for the highest possible price ASAP

Bought with Non Member • Metropolitan Regional Information Systems, Inc.






