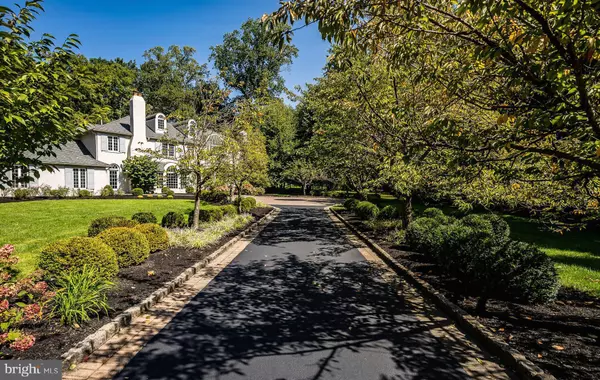$2,225,000
$2,300,000
3.3%For more information regarding the value of a property, please contact us for a free consultation.
280 ABRAHAMS LN Villanova, PA 19085
6 Beds
6 Baths
8,213 SqFt
Key Details
Sold Price $2,225,000
Property Type Single Family Home
Sub Type Detached
Listing Status Sold
Purchase Type For Sale
Square Footage 8,213 sqft
Price per Sqft $270
Subdivision None Available
MLS Listing ID PADE527686
Sold Date 12/14/20
Style Colonial
Bedrooms 6
Full Baths 4
Half Baths 2
HOA Y/N N
Abv Grd Liv Area 6,536
Originating Board BRIGHT
Year Built 1990
Annual Tax Amount $25,830
Tax Year 2019
Lot Size 2.070 Acres
Acres 2.07
Lot Dimensions 0.00 x 0.00
Property Description
Welcome to 280 Abrahams Lane! Situated in the exclusive neighborhood of Ardrossan Farm sits this gorgeous estate on nearly two acres of park like grounds. This six bedroom four and two half-bath home has been completely renovated from top to bottom. Drive up the tree lined driveway to the stunning balconied entranceway. Double wood doors open to the breath-taking foyer showing off the stately curved staircase. The dark custom wide plank hardwood floors create a sense of flow and luxury. The custom moldings throughout the first floor are meticulously applied and on point in every room. The kitchens boasts a contemporary yet elegant flair with its white custom made cabinetry, double ovens, drawer built-in microwave, two drawer Fisher and Paykel dishwashers, two subzero refrigerators, separate bar area with two-zone wine refrigerator and a convection Thermador cooktop. A huge island completes this cooks kitchen. First floor includes: Large family room with fireplace, huge living room with fireplace, large study with temperature controlled wine closet, stunning dining room with gas fireplace and custom laundry/mud room with blue stone slate floor and direct access to the fully finished three car garage. Second floor master has vaulted ceiling with gas fireplace and two HUGE walk in closets. Master bath has heated floors, marble steam shower and soaking tub. Five additional bedrooms and three additional baths were completed renovated. Basement has been finished and is simply stunning. Custom woodwork and gas fireplace compliment the huge space that includes a gym and large storage area. Saving the best for last is the rear yard. The setting makes you feel like your are in a B & B on vacation with the large flagstone patio. A few steps through the well kept garden landscaping leads you to the pool and hot tub that spill gently over. A few steps more lead you to the patio and fire pit great for chilly evenings. The is also an elevator in the home. This home is a MUST SEE to truly understand the love and care making this a rare purchase opportunity!
Location
State PA
County Delaware
Area Radnor Twp (10436)
Zoning RESIDENTIAL
Rooms
Other Rooms Basement
Basement Full, Windows, Sump Pump, Fully Finished
Interior
Interior Features Bar, Breakfast Area, Built-Ins, Crown Moldings, Curved Staircase, Dining Area, Elevator, Family Room Off Kitchen, Floor Plan - Open, Kitchen - Eat-In, Kitchen - Gourmet, Kitchen - Island, Recessed Lighting, Soaking Tub, Sprinkler System, Store/Office, Walk-in Closet(s), Wine Storage, Wood Floors
Hot Water Natural Gas
Heating Forced Air
Cooling Central A/C
Flooring Hardwood, Partially Carpeted, Slate
Fireplaces Number 5
Fireplaces Type Wood, Marble, Mantel(s), Gas/Propane
Equipment Water Heater, Washer/Dryer Stacked, Stainless Steel Appliances, Oven - Double, Microwave, Extra Refrigerator/Freezer, Freezer, Dryer, Disposal, Dishwasher, Cooktop, Built-In Microwave
Fireplace Y
Appliance Water Heater, Washer/Dryer Stacked, Stainless Steel Appliances, Oven - Double, Microwave, Extra Refrigerator/Freezer, Freezer, Dryer, Disposal, Dishwasher, Cooktop, Built-In Microwave
Heat Source Natural Gas
Exterior
Parking Features Garage - Side Entry, Additional Storage Area, Inside Access
Garage Spaces 9.0
Fence Split Rail
Pool Gunite, Heated, Filtered
Utilities Available Cable TV
Water Access N
View Garden/Lawn
Roof Type Architectural Shingle,Copper
Accessibility None
Attached Garage 3
Total Parking Spaces 9
Garage Y
Building
Story 2
Sewer On Site Septic
Water Public
Architectural Style Colonial
Level or Stories 2
Additional Building Above Grade, Below Grade
Structure Type 9'+ Ceilings,2 Story Ceilings,Vaulted Ceilings
New Construction N
Schools
Middle Schools Radnor
High Schools Radnor
School District Radnor Township
Others
Senior Community No
Tax ID 36-04-02468-04
Ownership Fee Simple
SqFt Source Estimated
Security Features Exterior Cameras,Monitored,Smoke Detector,Security System
Special Listing Condition Standard
Read Less
Want to know what your home might be worth? Contact us for a FREE valuation!

Our team is ready to help you sell your home for the highest possible price ASAP

Bought with Candace Brooks • Compass RE





