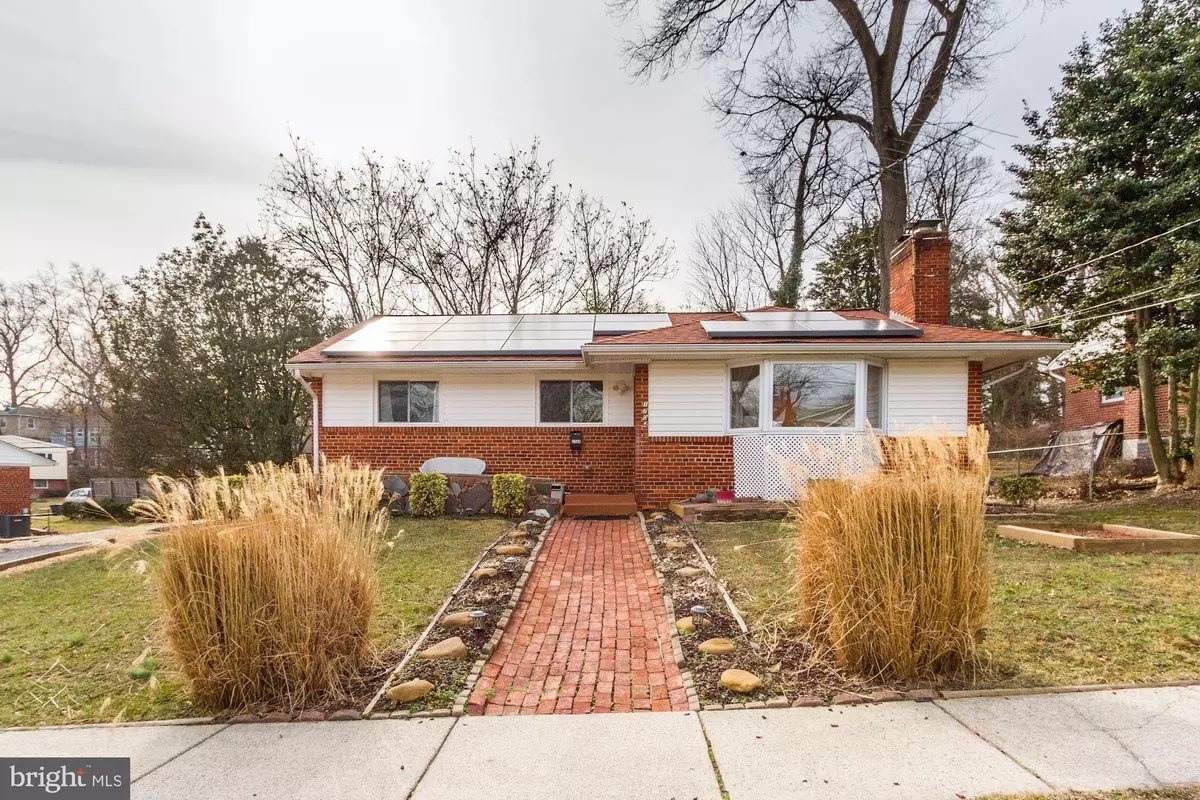$600,000
$600,000
For more information regarding the value of a property, please contact us for a free consultation.
1704 LANSDOWNE WAY Silver Spring, MD 20910
3 Beds
3 Baths
2,307 SqFt
Key Details
Sold Price $600,000
Property Type Single Family Home
Sub Type Detached
Listing Status Sold
Purchase Type For Sale
Square Footage 2,307 sqft
Price per Sqft $260
Subdivision Northmont
MLS Listing ID MDMC693224
Sold Date 09/15/21
Style Ranch/Rambler
Bedrooms 3
Full Baths 3
HOA Y/N N
Abv Grd Liv Area 1,762
Originating Board BRIGHT
Year Built 1955
Annual Tax Amount $5,475
Tax Year 2018
Lot Size 6,920 Sqft
Acres 0.16
Property Description
Fabulous opportunity in Silver Spring! This home was completely remodeled 6 years ago, including new bathrooms, a new kitchen, a new roof, a new tankless hot water heater, and rewired electrical. The home was basically gut rehabbed, and everything is up to code. A spacious 16'x20' sunroom featuring a stunning, vaulted, yellow pine ceiling (stained cherry) was added directly off of the kitchen with the renovation, adding 320 square feet of spectacular living/entertaining space to the home. The kitchen is massive with tremendous granite countertop space, an island, beautiful cabinetry, and stainless steel appliances. Solar panels were also added, virtually eliminating electric bills entirely. Home also features multiple seating areas, gleaming hardwood floors, a big bay window in the front, a working fireplace, driveway parking for 3 vehicles, and sliding glass doors leading to a spacious, brand new screened-in porch off of the sunroom. The backyard and side yard are perfect for entertaining. The master bedroom features a gorgeous master bathroom and a large walk-in closet. The second main level bathroom includes beautiful bamboo floors and a jetted tub. In addition to another seating/recreation area, the basement includes a good-sized bedroom, laundry room with new washer and dryer, storage room, a full bathroom, and a stairway to the side yard. The home is walking distance to grocery stores, restaurants, the Forest Glen Metro and other conveniences in addition to being easily accessible to downtown Silver Spring and the DC line, Sligo Creek Park, Westfield Wheaton, and the Beltway.
Location
State MD
County Montgomery
Zoning R60
Rooms
Basement Fully Finished, Connecting Stairway
Main Level Bedrooms 2
Interior
Hot Water Natural Gas
Heating Forced Air
Cooling Central A/C
Fireplaces Number 1
Fireplace Y
Heat Source Natural Gas
Exterior
Water Access N
Accessibility None
Garage N
Building
Story 2
Sewer Public Sewer
Water Public
Architectural Style Ranch/Rambler
Level or Stories 2
Additional Building Above Grade, Below Grade
New Construction N
Schools
School District Montgomery County Public Schools
Others
Senior Community No
Tax ID 161301336673
Ownership Fee Simple
SqFt Source Assessor
Special Listing Condition Standard
Read Less
Want to know what your home might be worth? Contact us for a FREE valuation!

Our team is ready to help you sell your home for the highest possible price ASAP

Bought with Litsa Laddbush • Redfin Corp





