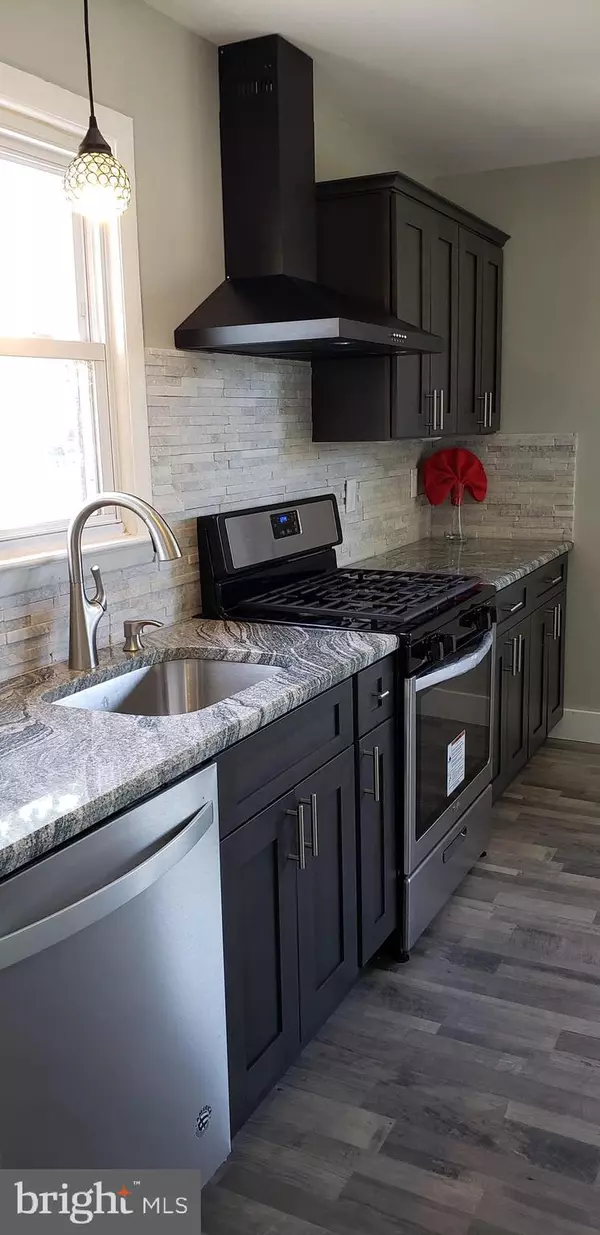$185,000
$179,900
2.8%For more information regarding the value of a property, please contact us for a free consultation.
212 PAULSON DR Magnolia, NJ 08049
3 Beds
1 Bath
912 SqFt
Key Details
Sold Price $185,000
Property Type Single Family Home
Sub Type Detached
Listing Status Sold
Purchase Type For Sale
Square Footage 912 sqft
Price per Sqft $202
Subdivision Magnolia Gardens
MLS Listing ID NJCD396500
Sold Date 08/28/20
Style Ranch/Rambler
Bedrooms 3
Full Baths 1
HOA Y/N N
Abv Grd Liv Area 912
Originating Board BRIGHT
Year Built 1955
Annual Tax Amount $5,587
Tax Year 2019
Lot Size 7,700 Sqft
Acres 0.18
Lot Dimensions 70.00 x 110.00
Property Description
Super cute recently renovated 3 bd, 1 bath rancher in sought after Magnolia Gardens. Kitchen with gorgeous GRANITE counter tops, gorgeous cabinets in Grey Stone finish featuring soft close cabinet doors and drawers. Matching Stainless steel appliances. Family room has a built in desk with matching granite and a stacked stone accent wall. Barn closet doors in two of the bedrooms. Brand NEW roof and water heater. New 50" 4k LED smart tv INCLUDED. Nothing left to do except move in and turn this house into your home.
Location
State NJ
County Camden
Area Magnolia Boro (20423)
Zoning SFR
Rooms
Basement Interior Access, Full, Unfinished
Main Level Bedrooms 3
Interior
Hot Water Natural Gas
Heating Forced Air
Cooling Central A/C
Fireplace N
Heat Source Natural Gas
Laundry Basement
Exterior
Water Access N
Roof Type Architectural Shingle
Accessibility None
Garage N
Building
Story 1
Sewer Public Sewer
Water Public
Architectural Style Ranch/Rambler
Level or Stories 1
Additional Building Above Grade, Below Grade
Structure Type Dry Wall
New Construction N
Schools
School District Sterling High
Others
Senior Community No
Tax ID 23-00006 04-00018
Ownership Fee Simple
SqFt Source Assessor
Acceptable Financing Conventional, FHA, VA
Listing Terms Conventional, FHA, VA
Financing Conventional,FHA,VA
Special Listing Condition Standard
Read Less
Want to know what your home might be worth? Contact us for a FREE valuation!

Our team is ready to help you sell your home for the highest possible price ASAP

Bought with Evangelos G. Tasiopoulos • HomeSmart First Advantage Realty





