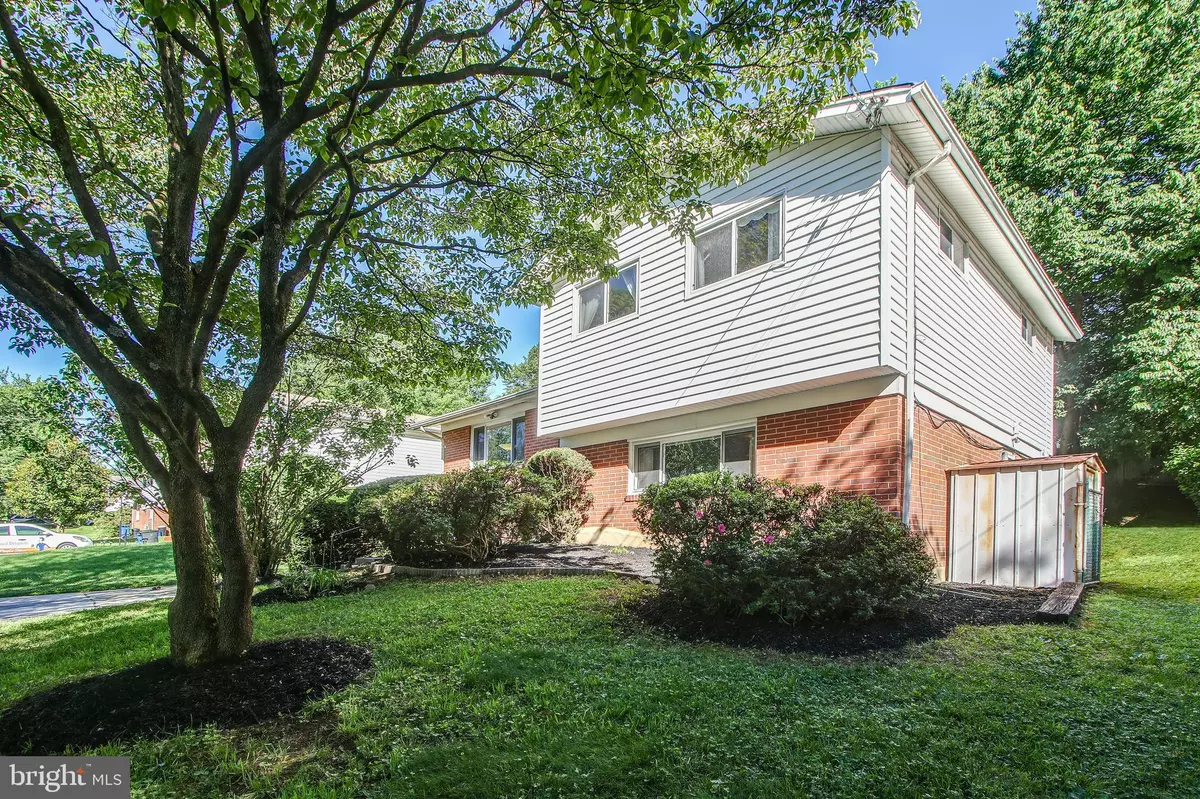$419,000
$419,000
For more information regarding the value of a property, please contact us for a free consultation.
407 EISNER ST Silver Spring, MD 20901
3 Beds
3 Baths
1,064 SqFt
Key Details
Sold Price $419,000
Property Type Single Family Home
Sub Type Detached
Listing Status Sold
Purchase Type For Sale
Square Footage 1,064 sqft
Price per Sqft $393
Subdivision Northwood Park
MLS Listing ID MDMC711962
Sold Date 08/14/20
Style Ranch/Rambler
Bedrooms 3
Full Baths 2
Half Baths 1
HOA Y/N N
Abv Grd Liv Area 1,064
Originating Board BRIGHT
Year Built 1959
Annual Tax Amount $4,252
Tax Year 2019
Lot Size 6,127 Sqft
Acres 0.14
Property Description
Welcome to this charming brick-and-siding split level home offers beautiful living spaces and a fenced-in backyard with a patio that yearns for cookouts and morning coffee before those busy days! Set in the Northwood Park community of Silver Spring, the 1959 home has been well-maintained and features three levels, with oversized glass sliders off of both the dining room and updated kitchen on the main level, a large family room in the basement, and three upper-level bedrooms. MAIN LEVEL: A lush lawn and mature landscaping lend beauty to the facade of the home, with brick and concrete steps with a wrought-iron railing leading up to the front stoop. The front door, with a storm door, opens into a foyer with a mirrored sliding-door coat closet and gleaming hardwood floors that extend throughout the main level and all bedrooms upstairs. A half-wall with wood railing and shelving separates the foyer and living room to left, which features a large front picture window and a vaulted ceiling. The space flows into the dining room that has a crystal chandelier and sliding glass doors to the rear patio and fenced yard. A second set of glass sliders is off the adjacent kitchen, which has a modern feel with bright-white cabinetry and appliances, glass tiled backsplash and track lighting. The updated appliances include a Whirlpool refrigerator, a gas stove and dishwasher. UPPER LEVEL: Three bedrooms and two full baths are on this level. The bedrooms all have hardwood floors and generous closets. The master bedroom has windows on two walls and an en-suite ceramic tiled bath with a tub/shower combination and built-in linen shelves. The second bedroom also has two window exposures. The hall bath has ceramic tiles and a tub/shower combo. LOWER LEVEL: Steps off the foyer area lead down to the basement, highlighted by a large family room that boasts wide-plank laminate flooring installed just last year, as well as large windows looking out front. There is also a door leading to a huge crawlspace spanning the length of the upper level living room. The laundry room is off of here, and features 5-month-old front-loading washer and dryer, storage cabinets, a window and a door to the patio and yard. A half-bath with a window rounds out this level. This lovely home with many updates, beautiful wood floors, sunny spaces thanks to generous windows, a fenced yard with patio areas, and oversized driveway with space for two cars is move-in ready. Don't miss this one! RECENT UPDATES: * Updated kitchen appliances include Whirlpool fridge and dishwasher, 2018; gas stove, 2019 * Front-loading gas washer/dryer, 2020 * HVAC system replaced in 2018 (gas heat) * Gas water heater 2018 "Say yes to the address!"
Location
State MD
County Montgomery
Zoning R60
Rooms
Other Rooms Living Room, Dining Room, Primary Bedroom, Bedroom 2, Bedroom 3, Kitchen, Family Room, Laundry, Storage Room, Primary Bathroom, Full Bath
Basement Other
Interior
Interior Features Floor Plan - Open, Kitchen - Eat-In, Kitchen - Table Space, Primary Bath(s), Wood Floors
Hot Water Natural Gas
Heating Forced Air
Cooling Central A/C
Flooring Hardwood, Laminated
Equipment Dishwasher, Disposal, Dryer, Dryer - Gas, Exhaust Fan, Oven/Range - Gas, Refrigerator, Stove, Washer, Water Heater
Fireplace N
Window Features Bay/Bow,Sliding,Storm
Appliance Dishwasher, Disposal, Dryer, Dryer - Gas, Exhaust Fan, Oven/Range - Gas, Refrigerator, Stove, Washer, Water Heater
Heat Source Natural Gas
Laundry Basement
Exterior
Garage Spaces 2.0
Fence Rear
Water Access N
Accessibility None
Total Parking Spaces 2
Garage N
Building
Lot Description Backs to Trees, Front Yard, Landscaping, Rear Yard
Story 3
Sewer Public Sewer
Water Public
Architectural Style Ranch/Rambler
Level or Stories 3
Additional Building Above Grade, Below Grade
Structure Type Vaulted Ceilings
New Construction N
Schools
School District Montgomery County Public Schools
Others
Senior Community No
Tax ID 161301033734
Ownership Fee Simple
SqFt Source Assessor
Special Listing Condition Standard
Read Less
Want to know what your home might be worth? Contact us for a FREE valuation!

Our team is ready to help you sell your home for the highest possible price ASAP

Bought with Elda Hacopian • Realty Advantage





