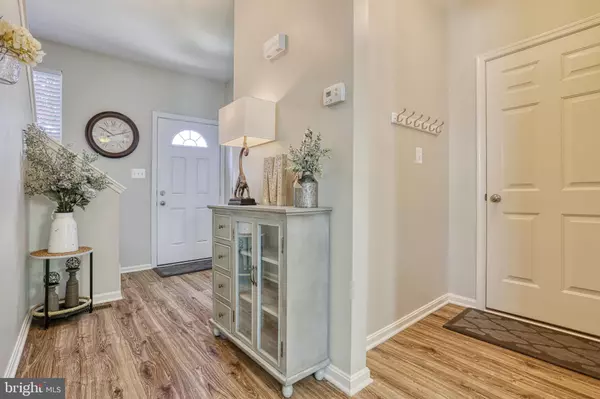$289,000
$285,000
1.4%For more information regarding the value of a property, please contact us for a free consultation.
524 SANDPIPER LN New Cumberland, PA 17070
3 Beds
3 Baths
1,760 SqFt
Key Details
Sold Price $289,000
Property Type Single Family Home
Sub Type Detached
Listing Status Sold
Purchase Type For Sale
Square Footage 1,760 sqft
Price per Sqft $164
Subdivision Briarcliff
MLS Listing ID PAYK139684
Sold Date 08/17/20
Style Traditional
Bedrooms 3
Full Baths 2
Half Baths 1
HOA Y/N N
Abv Grd Liv Area 1,760
Originating Board BRIGHT
Year Built 2010
Annual Tax Amount $4,451
Tax Year 2020
Lot Size 0.471 Acres
Acres 0.47
Property Description
Experience the charm of this 2 story Colonial home situated on nearly a half-acre of land, in the well sought neighborhood of Briarcliff! Entertain to your heart's content in the expansive backyard surrounded by a 6' tall privacy fence. 9' ceilings, laminate flooring throughout the main level and new vinyl plank wood floor on the staircase. Eat-in kitchen features maple cabinets, backsplash, double sink with gooseneck faucet, center island, Stainless Steel appliances, gas stove, pantry and more. Dining area off the kitchen has sliding glass doors that open to the large deck in the backyard. Enjoy the ambiance from the gas fireplace in the spacious living room with an abundance of windows for natural light. Venture to the upstairs where you will find the spacious owner's suite featuring a walk-in closet, newly updated bathroom with double bowl vanity and vinyl tile floorings. 2 additional nicely sized bedrooms, full bath and laundry room. Unfinished Lower Level with rough-in plumbing could be finished for additional living space! Move-in ready and conveniently situated to many amenities!
Location
State PA
County York
Area Fairview Twp (15227)
Zoning RESIDENTIAL
Rooms
Other Rooms Living Room, Dining Room, Primary Bedroom, Bedroom 2, Bedroom 3, Kitchen
Basement Full, Unfinished
Interior
Interior Features Carpet, Ceiling Fan(s), Dining Area, Kitchen - Eat-In, Kitchen - Island, Recessed Lighting, Pantry, Walk-in Closet(s)
Hot Water Propane
Heating Forced Air
Cooling Central A/C
Flooring Carpet, Laminated, Tile/Brick
Fireplaces Number 1
Fireplaces Type Gas/Propane
Equipment Built-In Microwave, Dishwasher, Oven/Range - Gas, Stainless Steel Appliances
Fireplace Y
Appliance Built-In Microwave, Dishwasher, Oven/Range - Gas, Stainless Steel Appliances
Heat Source Propane - Leased
Laundry Upper Floor
Exterior
Exterior Feature Deck(s)
Parking Features Garage - Front Entry
Garage Spaces 2.0
Fence Rear, Wood
Water Access N
Roof Type Asphalt,Fiberglass,Shingle
Accessibility None
Porch Deck(s)
Attached Garage 2
Total Parking Spaces 2
Garage Y
Building
Story 2
Sewer Public Sewer
Water Public
Architectural Style Traditional
Level or Stories 2
Additional Building Above Grade, Below Grade
New Construction N
Schools
Elementary Schools Fishing Creek
Middle Schools Crossroads
High Schools Red Land
School District West Shore
Others
Senior Community No
Tax ID 27-000-38-0011-00-00000
Ownership Fee Simple
SqFt Source Assessor
Acceptable Financing Cash, Conventional, FHA, VA
Listing Terms Cash, Conventional, FHA, VA
Financing Cash,Conventional,FHA,VA
Special Listing Condition Standard
Read Less
Want to know what your home might be worth? Contact us for a FREE valuation!

Our team is ready to help you sell your home for the highest possible price ASAP

Bought with ERIC HOFFER • Coldwell Banker Realty





