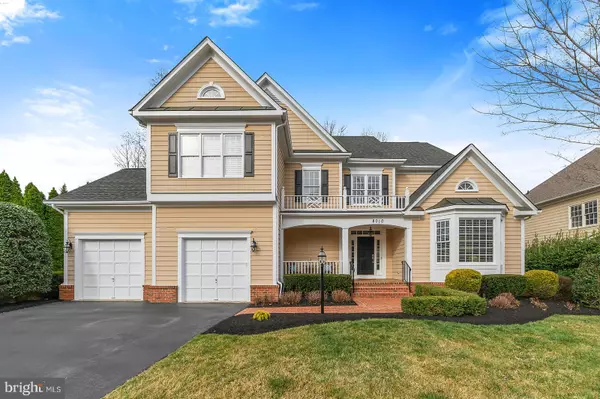$721,000
$714,900
0.9%For more information regarding the value of a property, please contact us for a free consultation.
8010 AMSTERDAM CT Gainesville, VA 20155
4 Beds
5 Baths
5,451 SqFt
Key Details
Sold Price $721,000
Property Type Single Family Home
Sub Type Detached
Listing Status Sold
Purchase Type For Sale
Square Footage 5,451 sqft
Price per Sqft $132
Subdivision Lake Manassas
MLS Listing ID VAPW489692
Sold Date 04/22/20
Style Colonial
Bedrooms 4
Full Baths 4
Half Baths 1
HOA Fees $200/mo
HOA Y/N Y
Abv Grd Liv Area 4,003
Originating Board BRIGHT
Year Built 2001
Annual Tax Amount $7,374
Tax Year 2019
Lot Size 9,065 Sqft
Acres 0.21
Property Description
BEYOND METICULOUS! Pride of ownership is evident the second you arrive at this lovely Airston Lexington model. Intriguing front elevation with varying roof lines, front porch, and bay window enhanced by neutral HardiPlank siding. The brick walkway leads you from the professionally landscaped yard up to the welcoming front porch. Once inside you are greeted by a two story foyer with crisp white and black railings and a soft gray wall color. The living and dining room have gorgeous crown molding and wainscoting and the office is suitably sized for dual teleworkers. And the kitchen? WOW! Beautiful remodel with white and gray cabinets, new stainless steel appliances and quartz countertops highlighted by a simply stunning Carrera marble backsplash. The step down family room has a wall of windows with a lovely treed view ( with a winter glimpse of Lake Manassas) and a gas fireplace. From the kitchen you enter a screened porch perfect for a morning cup of coffee, or unwind at the end of the day on the brick patio spanning the width of the house. The upper level has a master suite with sitting room and phenomenal master bath with walk in shower and dual shower heads. Granite on all 3 baths on the upper level, one bedroom with its' own bath and the other two bedrooms share a buddy bath. The lower level is well thought out, with a large recreation room with built ins, gas fireplace, and rough in for a wet bar. There is also an additional room, currently used as an exercise room, so you will thoroughly enjoy the over the top bathroom with steam shower after your workout! A house this impeccably maintained, with fantastic upgrades and backing to common area is a rare find. Make this treasure yours today!
Location
State VA
County Prince William
Zoning RPC
Rooms
Basement Fully Finished, Heated, Improved, Outside Entrance, Rear Entrance, Walkout Stairs
Interior
Interior Features Ceiling Fan(s), Crown Moldings, Family Room Off Kitchen, Formal/Separate Dining Room, Kitchen - Gourmet, Kitchen - Island, Kitchen - Table Space, Primary Bath(s), Recessed Lighting, Soaking Tub, Stall Shower, Upgraded Countertops, Wainscotting, Walk-in Closet(s), Window Treatments, Wood Floors
Heating Forced Air
Cooling Ceiling Fan(s), Central A/C
Fireplaces Number 1
Fireplaces Type Gas/Propane, Fireplace - Glass Doors
Equipment Built-In Microwave, Cooktop, Dishwasher, Disposal, Dryer, Humidifier, Oven - Wall, Refrigerator, Trash Compactor, Washer
Fireplace Y
Appliance Built-In Microwave, Cooktop, Dishwasher, Disposal, Dryer, Humidifier, Oven - Wall, Refrigerator, Trash Compactor, Washer
Heat Source Natural Gas
Laundry Main Floor
Exterior
Exterior Feature Porch(es), Screened
Parking Features Garage - Front Entry
Garage Spaces 2.0
Water Access N
View Trees/Woods
Accessibility None
Porch Porch(es), Screened
Attached Garage 2
Total Parking Spaces 2
Garage Y
Building
Story 3+
Sewer Public Sewer
Water Public
Architectural Style Colonial
Level or Stories 3+
Additional Building Above Grade, Below Grade
New Construction N
Schools
School District Prince William County Public Schools
Others
HOA Fee Include Common Area Maintenance,Pool(s),Road Maintenance,Security Gate,Snow Removal,Trash
Senior Community No
Tax ID 7296-79-0173
Ownership Fee Simple
SqFt Source Assessor
Special Listing Condition Standard
Read Less
Want to know what your home might be worth? Contact us for a FREE valuation!

Our team is ready to help you sell your home for the highest possible price ASAP

Bought with Donna T Carpenter • CENTURY 21 New Millennium





