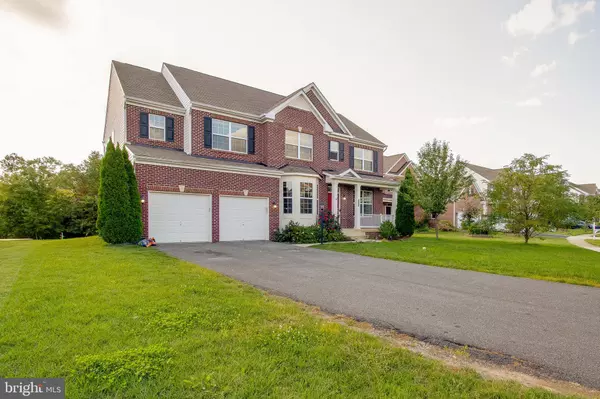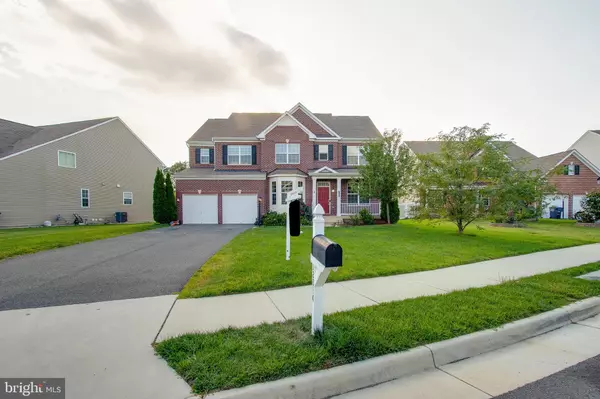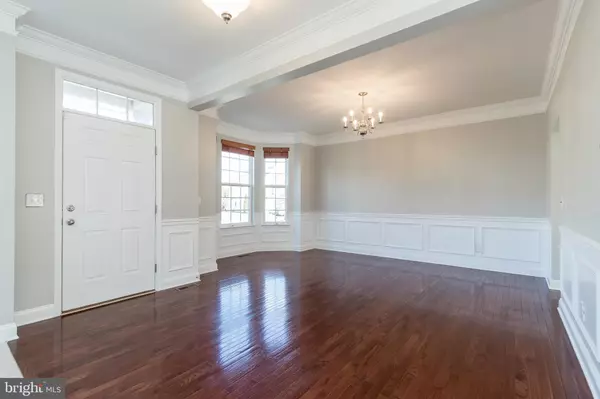$775,000
$789,000
1.8%For more information regarding the value of a property, please contact us for a free consultation.
12824 CHANDON CROSS RD Woodbridge, VA 22193
6 Beds
5 Baths
4,928 SqFt
Key Details
Sold Price $775,000
Property Type Single Family Home
Sub Type Detached
Listing Status Sold
Purchase Type For Sale
Square Footage 4,928 sqft
Price per Sqft $157
Subdivision Hoadly Forest
MLS Listing ID VAPW2010098
Sold Date 12/15/21
Style Colonial
Bedrooms 6
Full Baths 4
Half Baths 1
HOA Fees $85/mo
HOA Y/N Y
Abv Grd Liv Area 3,361
Originating Board BRIGHT
Year Built 2013
Annual Tax Amount $7,253
Tax Year 2021
Lot Size 0.270 Acres
Acres 0.27
Property Description
Amazing Opportunity to Own this beautiful Single Family home in peaceful Hoadly Forest! This colonial Offers 6 bedrooms, 4 full and 1 half baths. From the inviting front porch to the hardwood foyer, This home has Many Upgrades top to Bottom. Formal dining room with crown and chair molding across . Gleaming hardwood floors in the gourmet kitchen which features stainless appliances and a gas cooktop. Granite countertops with tons of cabinets and recessed lights. The kitchen flows into the family room with its gas fireplace and ceiling fan. Special feature here is the cove lighting you won't want to miss. On the upper level is the large primary bedroom with a spectacular tray ceiling and, highlighted with cove lighting and ceiling fan. En suite luxury bathroom with soaking tub, separate shower and double sinks. Additional 4 bedrooms and 2 full baths on this level. Top of the line washer and dryer located on this level for your convenience. On the lower level there is Bunch of Entertainment space. Theater Room with All Built in Speakers Ready to go. Lots of storage space. A full bath and a Bedroom completes this level. Walk- up to rear yard with Beautiful Patio and Gazebo overlooking at the garden area. This is a Must See!! Close to Highway and Shopping!! It's a Must See!!! Won't Last Long!!!
Location
State VA
County Prince William
Zoning R4
Rooms
Basement Daylight, Full, Full, Fully Finished, Walkout Stairs
Interior
Hot Water Natural Gas
Heating Forced Air
Cooling Central A/C
Fireplaces Number 1
Heat Source Natural Gas
Exterior
Parking Features Garage - Front Entry
Garage Spaces 4.0
Water Access N
Accessibility Other
Attached Garage 2
Total Parking Spaces 4
Garage Y
Building
Story 3
Foundation Slab
Sewer Public Septic, Public Sewer
Water Public
Architectural Style Colonial
Level or Stories 3
Additional Building Above Grade, Below Grade
New Construction N
Schools
Elementary Schools Sonnie Penn
Middle Schools Stuart
High Schools Charles J. Colgan, Sr.
School District Prince William County Public Schools
Others
HOA Fee Include Common Area Maintenance,Road Maintenance,Snow Removal,Trash
Senior Community No
Tax ID 8093-60-8691
Ownership Fee Simple
SqFt Source Assessor
Special Listing Condition Standard
Read Less
Want to know what your home might be worth? Contact us for a FREE valuation!

Our team is ready to help you sell your home for the highest possible price ASAP

Bought with Angela Murphy • Keller Williams Capital Properties





