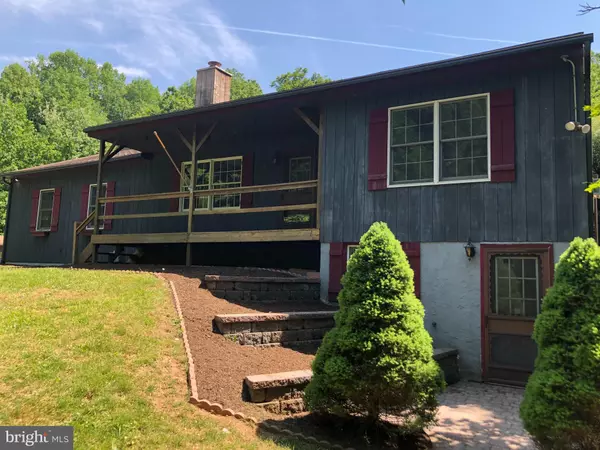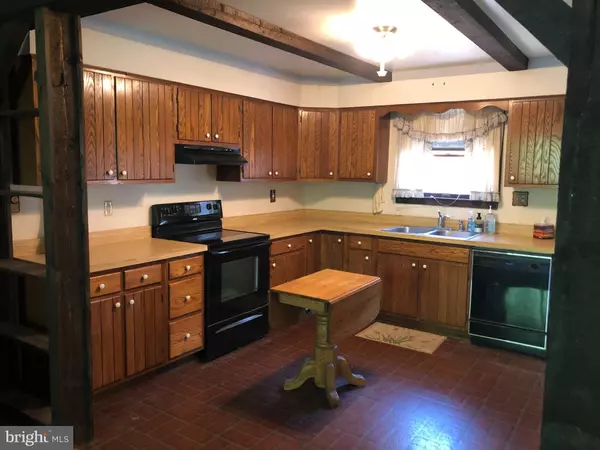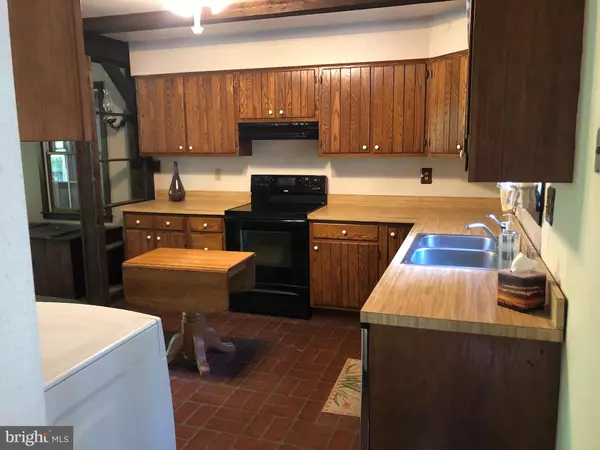$315,000
$290,000
8.6%For more information regarding the value of a property, please contact us for a free consultation.
1078 LAFAYETTE RD Coatesville, PA 19320
2 Beds
2 Baths
1,020 SqFt
Key Details
Sold Price $315,000
Property Type Single Family Home
Sub Type Detached
Listing Status Sold
Purchase Type For Sale
Square Footage 1,020 sqft
Price per Sqft $308
Subdivision None Available
MLS Listing ID PACT535050
Sold Date 09/30/21
Style Ranch/Rambler
Bedrooms 2
Full Baths 2
HOA Y/N N
Abv Grd Liv Area 1,020
Originating Board BRIGHT
Year Built 1978
Annual Tax Amount $5,403
Tax Year 2021
Lot Size 3.638 Acres
Acres 3.64
Lot Dimensions 0.00 x 0.00
Property Description
Do you want a Mini Retreat ? Well here it is on 3.6 Acres . An easy 5 minute walk to Chambers Lake and Hibernia Park. This home features a full front porch for relaxation, a full walk out basement and a 4 season (9'x19')room off the back. This home is for someone who wishes to live IN the woods and wants Privacy . An extra large woodstove and generator are here for any emergency. We have an oversize 2 car garage and lots of extra parking available. The property also has an oversized shed with electric. . A hydraulic load septic test was performed and its now certified ! Note The square footage listed does NOT include the recent addition of heat to the rear family room. The House has recently had a full home inspection ,radon and septic inspections performed and all records are available to any interested buyers. This is an estate sale.
Location
State PA
County Chester
Area West Caln Twp (10328)
Zoning RESIDENTIAL
Rooms
Basement Full, Walkout Level
Main Level Bedrooms 2
Interior
Interior Features Combination Kitchen/Dining, Dining Area, Family Room Off Kitchen, Floor Plan - Open, Kitchen - Eat-In, Tub Shower, Water Treat System, Window Treatments, Wood Floors, Wood Stove
Hot Water Electric
Heating Baseboard - Electric
Cooling None
Flooring Carpet
Fireplaces Number 1
Equipment Dishwasher, Dryer, Oven/Range - Gas, Refrigerator, Stove, Washer
Furnishings No
Fireplace N
Appliance Dishwasher, Dryer, Oven/Range - Gas, Refrigerator, Stove, Washer
Heat Source Electric
Laundry Basement
Exterior
Parking Features Garage - Side Entry
Garage Spaces 3.0
Utilities Available Cable TV, Phone, Under Ground
Water Access N
View Trees/Woods
Roof Type Architectural Shingle,Shake
Street Surface Black Top
Accessibility 2+ Access Exits, Level Entry - Main
Road Frontage Boro/Township
Attached Garage 3
Total Parking Spaces 3
Garage Y
Building
Lot Description Front Yard, Rear Yard, SideYard(s), Rural, Sloping, Trees/Wooded
Story 1
Sewer On Site Septic
Water Well
Architectural Style Ranch/Rambler
Level or Stories 1
Additional Building Above Grade, Below Grade
Structure Type Dry Wall
New Construction N
Schools
School District Coatesville Area
Others
Senior Community No
Tax ID 28-03 -0047.01A0
Ownership Fee Simple
SqFt Source Assessor
Acceptable Financing FHA, Conventional, Cash, VA
Listing Terms FHA, Conventional, Cash, VA
Financing FHA,Conventional,Cash,VA
Special Listing Condition Standard
Read Less
Want to know what your home might be worth? Contact us for a FREE valuation!

Our team is ready to help you sell your home for the highest possible price ASAP

Bought with William L Waldman • Keller Williams Real Estate-Montgomeryville





